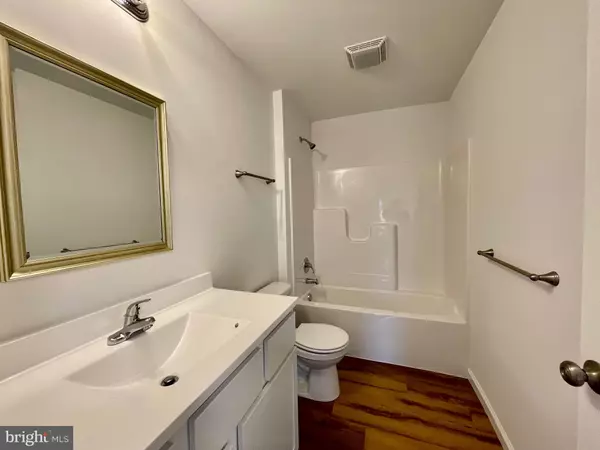$250,000
$249,995
For more information regarding the value of a property, please contact us for a free consultation.
3 Beds
3 Baths
1,536 SqFt
SOLD DATE : 03/15/2024
Key Details
Sold Price $250,000
Property Type Townhouse
Sub Type Interior Row/Townhouse
Listing Status Sold
Purchase Type For Sale
Square Footage 1,536 sqft
Price per Sqft $162
Subdivision None Available
MLS Listing ID WVBE2025604
Sold Date 03/15/24
Style Traditional
Bedrooms 3
Full Baths 2
Half Baths 1
HOA Fees $25/ann
HOA Y/N Y
Abv Grd Liv Area 1,536
Originating Board BRIGHT
Year Built 2023
Tax Year 2023
Lot Size 2,613 Sqft
Acres 0.06
Property Description
Builder Offering $5,000 in Closing Costs! Standard upgrades include: LVP throughout home, soft-close cabinets, granite countertops, stainless steel appliances, fully sodded yards.
Welcome to this charming townhouse, boasting a spacious interior of 1,536 square feet. With its 3 bedrooms and 2 and a half bathrooms, this home offers comfort and convenience for its residents.
As you enter, you'll be greeted by a large family room on the first floor, providing ample space for relaxation and entertainment. The room's open layout invites natural light to fill the space, creating a warm and inviting atmosphere for gatherings with family and friends.
Adjacent to the family room, you'll find an L-shaped kitchen, designed with functionality and style in mind. The kitchen features modern appliances, ample countertop space, and an abundance of cabinets, making it a chef's dream come true. Whether you're preparing a quick meal or hosting a dinner party, this kitchen is sure to meet your culinary needs.
Venturing upstairs, you'll discover the three bedrooms, thoughtfully positioned on the second story to offer privacy and tranquility. Each bedroom offers a comfortable retreat, with enough space to accommodate various furniture arrangements and personal touches. The second story's design ensures that you have a quiet and peaceful haven to unwind and recharge after a long day.
The townhouse includes two and a half bathrooms, conveniently located on both levels. The full bathroom, with its sleek fixtures and modern finishes, provides a soothing environment for relaxation. The half bathroom on the first floor adds convenience and functionality, ensuring that everyone's needs are met.
Location
State WV
County Berkeley
Zoning RESIDENTIAL
Interior
Interior Features Family Room Off Kitchen, Floor Plan - Traditional, Kitchen - Eat-In, Combination Kitchen/Dining, Dining Area, Pantry, Primary Bath(s), Walk-in Closet(s)
Hot Water Electric
Heating Heat Pump(s)
Cooling Central A/C
Equipment Washer/Dryer Hookups Only, Stainless Steel Appliances
Appliance Washer/Dryer Hookups Only, Stainless Steel Appliances
Heat Source Electric
Exterior
Garage Spaces 2.0
Water Access N
Accessibility 32\"+ wide Doors, 2+ Access Exits, Level Entry - Main
Total Parking Spaces 2
Garage N
Building
Story 2
Foundation Slab
Sewer Public Sewer
Water Public
Architectural Style Traditional
Level or Stories 2
Additional Building Above Grade
New Construction Y
Schools
School District Berkeley County Schools
Others
Senior Community No
Tax ID NO TAX RECORD
Ownership Fee Simple
SqFt Source Estimated
Special Listing Condition Standard
Read Less Info
Want to know what your home might be worth? Contact us for a FREE valuation!

Our team is ready to help you sell your home for the highest possible price ASAP

Bought with Kimberly Sue Athey • Samson Properties
GET MORE INFORMATION
Agent | License ID: 0225193218 - VA, 5003479 - MD
+1(703) 298-7037 | jason@jasonandbonnie.com






