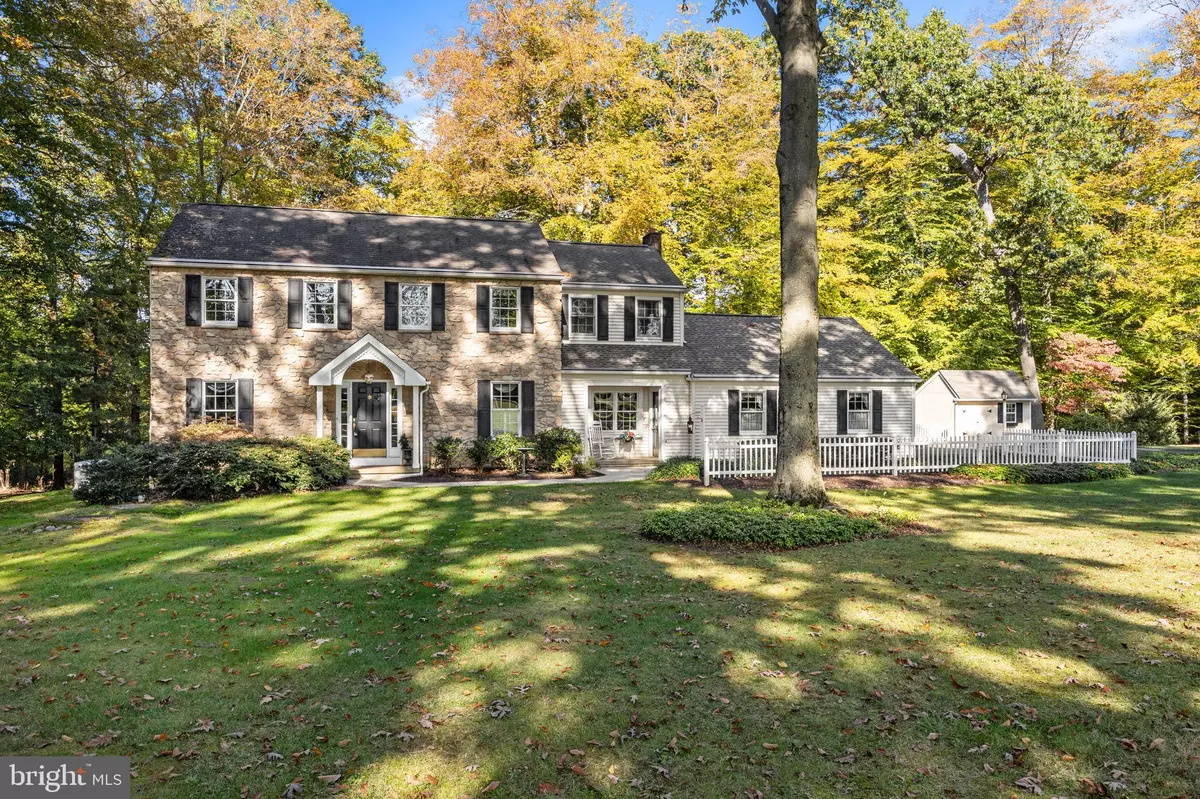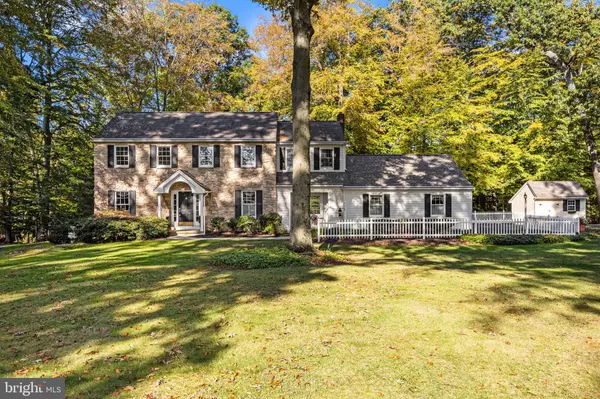$700,000
$749,000
6.5%For more information regarding the value of a property, please contact us for a free consultation.
4 Beds
3 Baths
2,484 SqFt
SOLD DATE : 12/22/2023
Key Details
Sold Price $700,000
Property Type Single Family Home
Sub Type Detached
Listing Status Sold
Purchase Type For Sale
Square Footage 2,484 sqft
Price per Sqft $281
Subdivision Walnut Ridge
MLS Listing ID PABU2058698
Sold Date 12/22/23
Style Colonial
Bedrooms 4
Full Baths 2
Half Baths 1
HOA Y/N N
Abv Grd Liv Area 2,484
Originating Board BRIGHT
Year Built 1984
Annual Tax Amount $9,922
Tax Year 2023
Lot Size 1.408 Acres
Acres 1.41
Lot Dimensions 0.00 x 0.00
Property Description
Welcome to 66 Warden Road! This beautiful property is located on a quiet cul-de-sac in the award-winning Central Bucks School District. 4-bedroom 2.5 bath home on 1.4 acres. Move right in to this well kept property with a warm and inviting fireplace to gather on cold Winter nights. Walk in to a warming Family room addition with a propane fireplace and large windows to view a scenic private backyard. Then enjoy the bright kitchen with recessed lighting and views of your expanded deck and bird watch out of the sliders and window to all of nature in the backyard. Upstairs you have a primary bedroom with a separate bathroom with a jetted tub and large skylight to brighten the room. 3 more bedrooms and a pull down attic door with stairs for extra storage complete the 2nd floor. The whole house generator will keep your electric running in case of power outage. The basement is partially finished with a room that is ideal for a Home Office and extra room for storage and washer/dryer and freezer included. Outside you have a private oasis with a large deck with hot tub and room to plant a garden. Bike and Hike path at end of cul-de-sac gives walkable direct access to Central Park/Kids Castle. Only 1 mile from the restaurants and shops of Doylestown Borough. Easy commuter routes to NY, NJ and Philly.
Location
State PA
County Bucks
Area Doylestown Twp (10109)
Zoning R2
Rooms
Basement Full
Interior
Hot Water Electric
Heating Forced Air
Cooling Central A/C
Fireplaces Number 1
Fireplace Y
Heat Source Electric
Exterior
Parking Features Garage - Side Entry
Garage Spaces 2.0
Water Access N
Accessibility None
Attached Garage 2
Total Parking Spaces 2
Garage Y
Building
Story 2
Foundation Brick/Mortar
Sewer On Site Septic
Water Private
Architectural Style Colonial
Level or Stories 2
Additional Building Above Grade, Below Grade
New Construction N
Schools
School District Central Bucks
Others
Senior Community No
Tax ID 09-009-064-002
Ownership Fee Simple
SqFt Source Assessor
Acceptable Financing Cash, Conventional, FHA, VA
Listing Terms Cash, Conventional, FHA, VA
Financing Cash,Conventional,FHA,VA
Special Listing Condition Standard
Read Less Info
Want to know what your home might be worth? Contact us for a FREE valuation!

Our team is ready to help you sell your home for the highest possible price ASAP

Bought with Brittney L Dumont • Compass RE
GET MORE INFORMATION
Agent | License ID: 0225193218 - VA, 5003479 - MD
+1(703) 298-7037 | jason@jasonandbonnie.com






