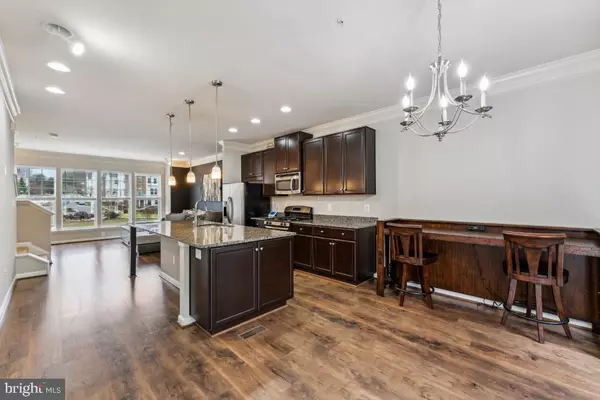$472,000
$469,995
0.4%For more information regarding the value of a property, please contact us for a free consultation.
3 Beds
4 Baths
2,277 SqFt
SOLD DATE : 03/08/2024
Key Details
Sold Price $472,000
Property Type Condo
Sub Type Condo/Co-op
Listing Status Sold
Purchase Type For Sale
Square Footage 2,277 sqft
Price per Sqft $207
Subdivision Gallery Park
MLS Listing ID MDMC2117886
Sold Date 03/08/24
Style Traditional
Bedrooms 3
Full Baths 3
Half Baths 1
Condo Fees $218/mo
HOA Fees $81/mo
HOA Y/N Y
Abv Grd Liv Area 2,277
Originating Board BRIGHT
Year Built 2013
Annual Tax Amount $5,341
Tax Year 2023
Property Description
This gorgeous townhouse is located in a highly sought-after neighborhood and boasts four levels of living space. The open floor concept creates a spacious and inviting atmosphere, perfect for entertaining guests. The kitchen is spacious, it features an abundance of counter and cabinet space, stainless steel appliances, a granite island with seating, and is perfect for preparing meals for friends. With over 2200 total square feet, this home offers plenty of room to spread out and relax. It features three bedrooms and three and a half bathrooms, providing ample space for comfortable living. The attached one-car garage and driveway with additional parking space make parking a breeze. The location is conveniently close to commuting routes 270 and 355, restaurants, stores, schools, as well as Clarksburg Premium Outlets. In only minutes you can enjoy the benefit of fine cuisine, good entertainment and places to shop. This house is a must-see for anyone looking for a luxurious and comfortable living space in a prime location. Schedule a visit today and experience the best of what this home has to offer!
Location
State MD
County Montgomery
Zoning RESIDENTIAL
Interior
Interior Features Crown Moldings, Dining Area, Family Room Off Kitchen, Floor Plan - Open, Kitchen - Island, Kitchen - Gourmet, Upgraded Countertops, Wood Floors
Hot Water Natural Gas
Heating Heat Pump(s)
Cooling Central A/C
Equipment Dishwasher, Disposal, Dryer, Icemaker, Microwave, Oven/Range - Gas, Refrigerator, Stainless Steel Appliances, Washer
Fireplace N
Appliance Dishwasher, Disposal, Dryer, Icemaker, Microwave, Oven/Range - Gas, Refrigerator, Stainless Steel Appliances, Washer
Heat Source Natural Gas
Laundry Dryer In Unit, Washer In Unit
Exterior
Exterior Feature Balcony
Parking Features Garage - Rear Entry
Garage Spaces 1.0
Amenities Available Bike Trail, Jog/Walk Path, Tot Lots/Playground
Water Access N
Accessibility None
Porch Balcony
Attached Garage 1
Total Parking Spaces 1
Garage Y
Building
Story 4
Foundation Other
Sewer Public Sewer
Water Public
Architectural Style Traditional
Level or Stories 4
Additional Building Above Grade, Below Grade
New Construction N
Schools
Elementary Schools Clarksburg
Middle Schools Rocky Hill
High Schools Clarksburg
School District Montgomery County Public Schools
Others
Pets Allowed Y
HOA Fee Include Common Area Maintenance,Snow Removal,Trash,Lawn Care Front
Senior Community No
Tax ID 160203726211
Ownership Condominium
Acceptable Financing FHA, VA, Conventional, Cash
Listing Terms FHA, VA, Conventional, Cash
Financing FHA,VA,Conventional,Cash
Special Listing Condition Standard
Pets Allowed No Pet Restrictions
Read Less Info
Want to know what your home might be worth? Contact us for a FREE valuation!

Our team is ready to help you sell your home for the highest possible price ASAP

Bought with Andrew Noles • CENTURY 21 New Millennium
GET MORE INFORMATION
Agent | License ID: 0225193218 - VA, 5003479 - MD
+1(703) 298-7037 | jason@jasonandbonnie.com






