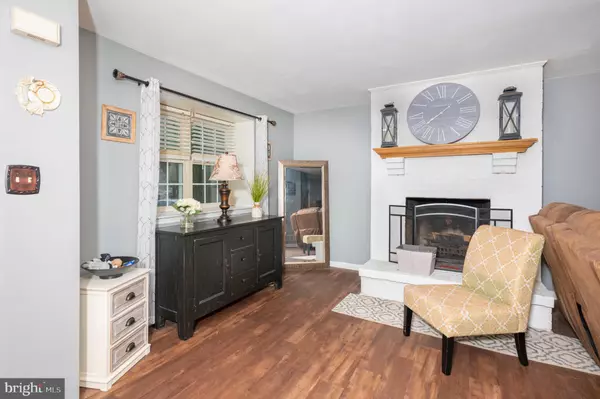$350,000
$349,900
For more information regarding the value of a property, please contact us for a free consultation.
3 Beds
2 Baths
1,668 SqFt
SOLD DATE : 03/07/2024
Key Details
Sold Price $350,000
Property Type Townhouse
Sub Type Interior Row/Townhouse
Listing Status Sold
Purchase Type For Sale
Square Footage 1,668 sqft
Price per Sqft $209
Subdivision Covered Bridge Cro
MLS Listing ID PACT2058604
Sold Date 03/07/24
Style Colonial
Bedrooms 3
Full Baths 1
Half Baths 1
HOA Fees $135/mo
HOA Y/N Y
Abv Grd Liv Area 1,668
Originating Board BRIGHT
Year Built 1987
Annual Tax Amount $3,852
Tax Year 2023
Lot Size 1,920 Sqft
Acres 0.04
Lot Dimensions 0.00 x 0.00
Property Description
An affordable Way to home ownership at Dawn Way in coveted Covered Bridge Crossing, East Vincent Township, Phoenixville School District. As you arrive upon this quaint community, you can appreciate the ease in which you find parking with the two designated spots in front the home, and the abundance of guest and overflow parking in proximity. Fall in love with playground, open common space, and walkable community path nestled among the natural land and stream. Entering your new home, it's the expansive living/dining concept featuring vinyl flooring which captures your creative mind for the space. You can also appreciate the wood burning brick fireplace and half bathroom amenity in this hosting area. Seamlessly transition into the sprawling eat-in kitchen with newer stainless appliances, breakfast bar, tile backsplash, granite counters, and beaming natural light from the rear slider leading to the generously sized deck. Nature will capture your attention off the rear of the property with views of French Creek and wooded township land from your deck. Upstairs occupies 3 substantial bedrooms and a very large main hall bath which features natural light from the skylight within the vaulted ceiling. This bathroom is also a Jack and Jill with the main bedroom. The primary bedroom boasts ample closet space, great natural light, and an additional vanity nook in transition with the bathroom. The basement is a clean blank canvas ready for your vision of the value add finished space in years to come. New HVAC 2023! Just 5 minutes to downtown Phoenixville, 10 minutes to Valley Forge Park, and convenient to Rt's 23, 422, and I-76.
Location
State PA
County Chester
Area East Pikeland Twp (10326)
Zoning R3
Rooms
Other Rooms Living Room, Primary Bedroom, Bedroom 2, Kitchen, Bedroom 1, Full Bath, Half Bath
Basement Full
Interior
Interior Features Kitchen - Island, Skylight(s), Ceiling Fan(s), Kitchen - Eat-In, Tub Shower, Floor Plan - Traditional
Hot Water Natural Gas
Heating Heat Pump(s)
Cooling Central A/C
Flooring Fully Carpeted, Vinyl
Fireplaces Number 1
Fireplaces Type Brick, Wood
Equipment Built-In Range, Dishwasher
Furnishings No
Fireplace Y
Appliance Built-In Range, Dishwasher
Heat Source Natural Gas
Laundry Basement
Exterior
Exterior Feature Deck(s)
Garage Spaces 2.0
Parking On Site 2
Utilities Available Under Ground
Amenities Available Tot Lots/Playground, Basketball Courts, Jog/Walk Path
Water Access N
View Trees/Woods, River
Roof Type Pitched,Shingle
Street Surface Access - On Grade,Black Top
Accessibility None
Porch Deck(s)
Total Parking Spaces 2
Garage N
Building
Lot Description Level, Rear Yard
Story 2
Foundation Concrete Perimeter
Sewer Public Sewer
Water Public
Architectural Style Colonial
Level or Stories 2
Additional Building Above Grade, Below Grade
Structure Type Dry Wall
New Construction N
Schools
Elementary Schools East Pikeland
Middle Schools Phoenixville Area
High Schools Phoenixville Area
School District Phoenixville Area
Others
Pets Allowed Y
HOA Fee Include Common Area Maintenance,Lawn Maintenance,Snow Removal,Trash
Senior Community No
Tax ID 26-03J-0129
Ownership Fee Simple
SqFt Source Assessor
Acceptable Financing Conventional, Cash, FHA
Listing Terms Conventional, Cash, FHA
Financing Conventional,Cash,FHA
Special Listing Condition Standard
Pets Allowed No Pet Restrictions
Read Less Info
Want to know what your home might be worth? Contact us for a FREE valuation!

Our team is ready to help you sell your home for the highest possible price ASAP

Bought with Cortney Lyn-Froncek Marinello • Keller Williams Realty Group
GET MORE INFORMATION
Agent | License ID: 0225193218 - VA, 5003479 - MD
+1(703) 298-7037 | jason@jasonandbonnie.com






