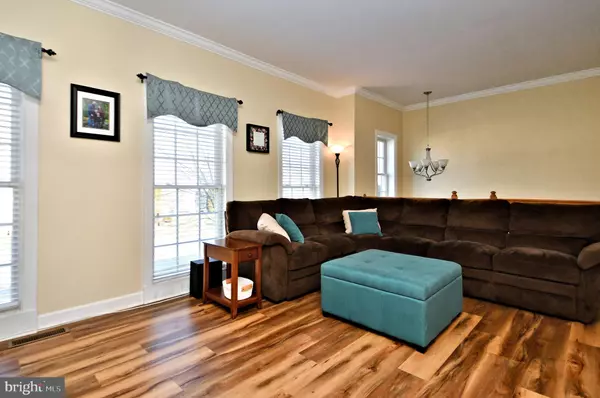$392,500
$399,900
1.9%For more information regarding the value of a property, please contact us for a free consultation.
3 Beds
3 Baths
1,924 SqFt
SOLD DATE : 03/06/2024
Key Details
Sold Price $392,500
Property Type Townhouse
Sub Type Interior Row/Townhouse
Listing Status Sold
Purchase Type For Sale
Square Footage 1,924 sqft
Price per Sqft $204
Subdivision Coventry Glen
MLS Listing ID PACT2058048
Sold Date 03/06/24
Style Contemporary
Bedrooms 3
Full Baths 2
Half Baths 1
HOA Fees $150/mo
HOA Y/N Y
Abv Grd Liv Area 1,924
Originating Board BRIGHT
Year Built 2005
Annual Tax Amount $5,725
Tax Year 2023
Lot Size 2,933 Sqft
Acres 0.07
Lot Dimensions 0.00 x 0.00
Property Description
This is your chance to own a beautiful upgraded townhouse located in the sought after Coventry Glen community in the Owen J Roberts school district. If you are looking for a 3 bedrooms, 2.5 bath home that comes with a fully finished walk out basement that back up to open space, and a 2 car garage you must see this Home! On the Main level of this Home you will find a large living room with huge windows that flood the area with so much natural light, from there you will find a multi functional space the current owners are using it as a Parlor area, you could use it as a dinning room, office whatever suits your needs. As you enter the kitchen you will immediately notice all the natural light from the windows and door. This kitchen is eat in and also has an island and pantry for your convience. You will have no problem cooking all of your holiday meals in the spacious kitchen a new double oven. To round out this entire level has brand new flooring. As you go up stairs you will find 3 great bedrooms. The Primary bedroom has vaulted ceilings , large windows, and extra space due to extended bump out. This room also has a bathroom that has double sinks, and a walk in closet. There is another Full bath on this level. The finished walk-out lower level with French Doors, plus windows is currently set up to be a family room and office .This level also carries the same brand new flooring as the main level. Conveniently there is a half bath on this level. The 2-car garage has inside access. This Home dose not lack storage/closet space you will be vey impressed with how this Home has used every nook and cranny they could! A few of the of the recent improvements include new HVAC, newer Roof, New flooring through most of the Home. Conveniently located to RT 422, Rt 23, Rt 724, Rt 100.
Location
State PA
County Chester
Area East Coventry Twp (10318)
Zoning RES
Rooms
Other Rooms Living Room, Dining Room, Primary Bedroom, Bedroom 2, Bedroom 3, Kitchen, Family Room
Basement Fully Finished, Daylight, Full, Walkout Level
Interior
Interior Features Kitchen - Eat-In, Kitchen - Island, Pantry, Primary Bath(s), Recessed Lighting, Walk-in Closet(s)
Hot Water Electric
Heating Forced Air
Cooling Central A/C
Equipment Oven - Double
Fireplace N
Appliance Oven - Double
Heat Source Natural Gas
Exterior
Parking Features Garage - Front Entry, Garage Door Opener, Inside Access
Garage Spaces 2.0
Water Access N
Accessibility None
Attached Garage 2
Total Parking Spaces 2
Garage Y
Building
Story 3
Foundation Concrete Perimeter
Sewer Public Sewer
Water Public
Architectural Style Contemporary
Level or Stories 3
Additional Building Above Grade, Below Grade
New Construction N
Schools
School District Owen J Roberts
Others
HOA Fee Include Common Area Maintenance,Lawn Maintenance,Snow Removal,Trash
Senior Community No
Tax ID 18-01 -0233
Ownership Fee Simple
SqFt Source Assessor
Special Listing Condition Standard
Read Less Info
Want to know what your home might be worth? Contact us for a FREE valuation!

Our team is ready to help you sell your home for the highest possible price ASAP

Bought with Mark David Crystal • Sands & Company Real Estate
GET MORE INFORMATION
Agent | License ID: 0225193218 - VA, 5003479 - MD
+1(703) 298-7037 | jason@jasonandbonnie.com






