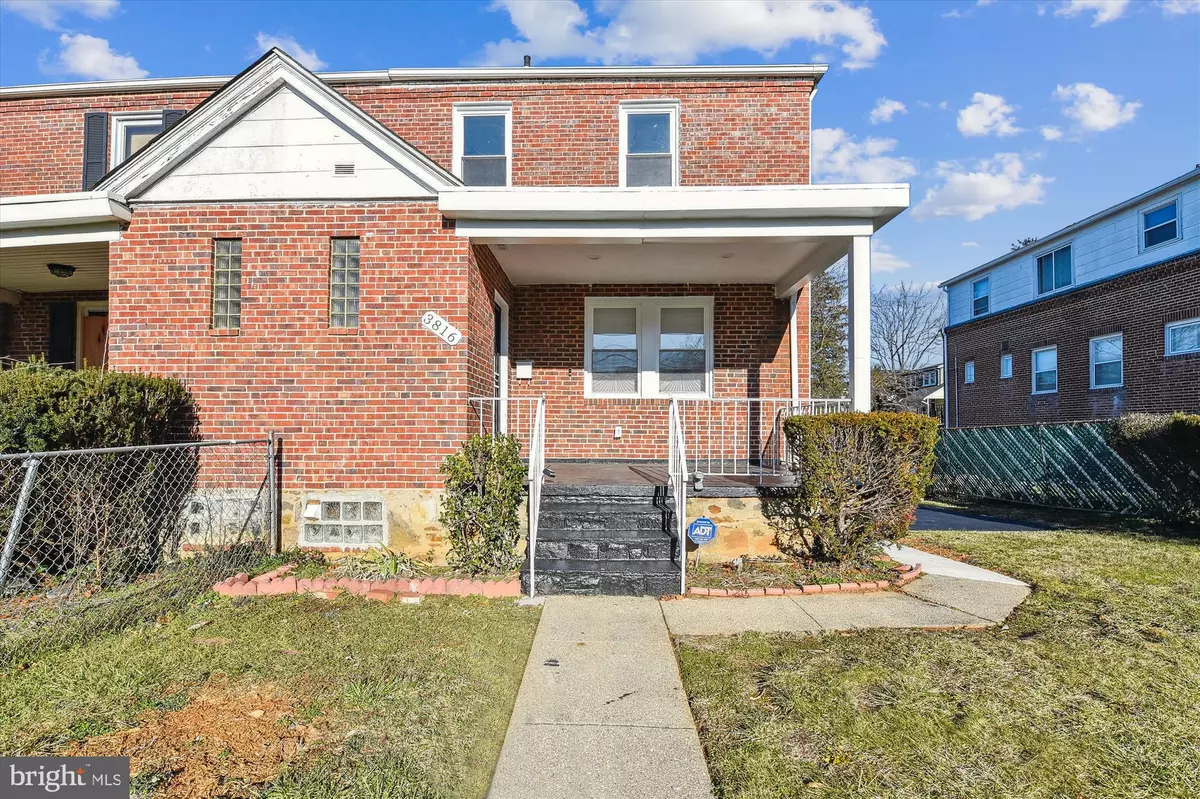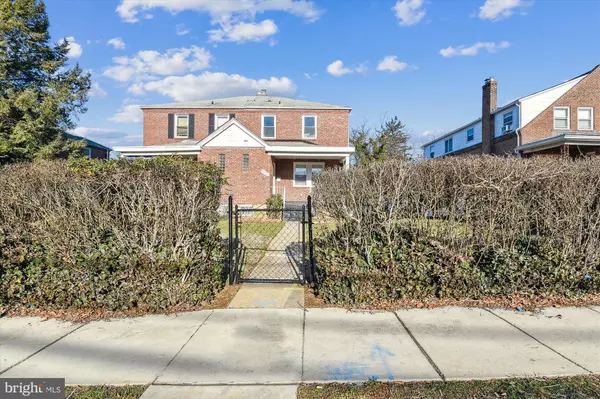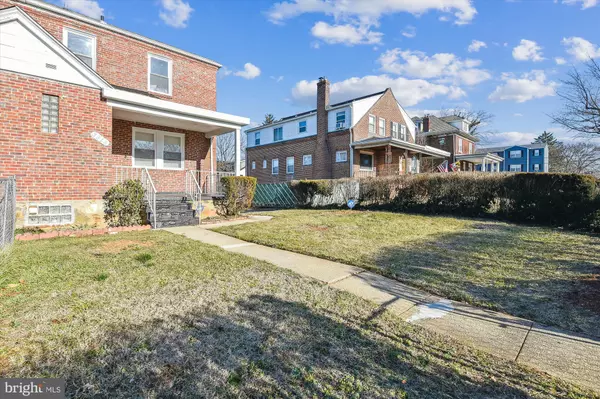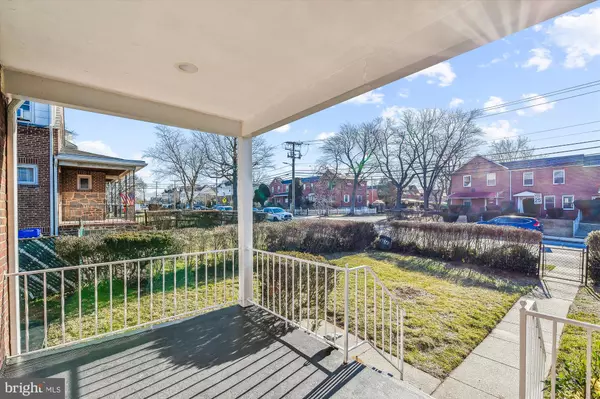$280,000
$270,000
3.7%For more information regarding the value of a property, please contact us for a free consultation.
4 Beds
3 Baths
1,296 SqFt
SOLD DATE : 03/05/2024
Key Details
Sold Price $280,000
Property Type Single Family Home
Sub Type Twin/Semi-Detached
Listing Status Sold
Purchase Type For Sale
Square Footage 1,296 sqft
Price per Sqft $216
Subdivision Arlington
MLS Listing ID MDBA2112726
Sold Date 03/05/24
Style Colonial
Bedrooms 4
Full Baths 2
Half Baths 1
HOA Y/N N
Abv Grd Liv Area 1,296
Originating Board BRIGHT
Year Built 1947
Annual Tax Amount $3,203
Tax Year 2023
Lot Size 4,375 Sqft
Acres 0.1
Property Description
Come see this beautiful 4BR/2.5BA duplex home located in the Baltimore City community of Arlington. This fully renovated home comes with many upgraded features. On the main level, you'll find new Luxury Vinyl plank flooring, fresh paint, and recessed lighting. The kitchen features a spacious center island with a stainless steel sink, garbage disposal system, granite countertops and new stainless steel appliances. On the lower level, you'll enjoy a fully finished space with room to entertain guests or set up as an In-law suite. New mechanical systems will allow you to relax in comfort year-round. The home has an ADT Alarm security system and includes a Home Warranty. The large and completely fenced-in backyard has a patio area and greenspace that will allow you to enjoy your outdoor celebrations. Did I forget to mention that you also have 50 feet of off-street parking? Well, you do! Schedule your showing soon. This one won't last long.
Location
State MD
County Baltimore City
Zoning R-4
Rooms
Other Rooms Living Room, Dining Room, Primary Bedroom, Bedroom 2, Bedroom 3, Bedroom 4, Kitchen, Basement, Bathroom 1, Bathroom 2, Half Bath
Basement Other, Fully Finished, Heated, Outside Entrance, Sump Pump
Interior
Interior Features Carpet, Ceiling Fan(s), Crown Moldings, Kitchen - Island, Recessed Lighting, Wood Floors
Hot Water Natural Gas
Cooling Ceiling Fan(s), Central A/C
Flooring Carpet, Wood
Equipment Oven/Range - Gas, Refrigerator, Dishwasher, Dual Flush Toilets, Stainless Steel Appliances, Water Heater, Microwave
Furnishings No
Fireplace N
Window Features Double Hung,Energy Efficient
Appliance Oven/Range - Gas, Refrigerator, Dishwasher, Dual Flush Toilets, Stainless Steel Appliances, Water Heater, Microwave
Heat Source Natural Gas
Laundry Hookup, Basement
Exterior
Garage Spaces 3.0
Fence Aluminum
Utilities Available Natural Gas Available
Water Access N
Accessibility None
Total Parking Spaces 3
Garage N
Building
Lot Description Front Yard, Rear Yard, SideYard(s)
Story 3
Foundation Other
Sewer Public Sewer
Water Public
Architectural Style Colonial
Level or Stories 3
Additional Building Above Grade, Below Grade
Structure Type Dry Wall,9'+ Ceilings
New Construction N
Schools
School District Baltimore City Public Schools
Others
Pets Allowed N
Senior Community No
Tax ID 0327234429C002B
Ownership Ground Rent
SqFt Source Estimated
Security Features 24 hour security,Exterior Cameras,Motion Detectors,Monitored,Smoke Detector
Acceptable Financing Cash, FHA, VA, Conventional
Horse Property N
Listing Terms Cash, FHA, VA, Conventional
Financing Cash,FHA,VA,Conventional
Special Listing Condition Standard
Read Less Info
Want to know what your home might be worth? Contact us for a FREE valuation!

Our team is ready to help you sell your home for the highest possible price ASAP

Bought with DIEGO PARRA • RE/MAX One Solutions
GET MORE INFORMATION
Agent | License ID: 0225193218 - VA, 5003479 - MD
+1(703) 298-7037 | jason@jasonandbonnie.com






