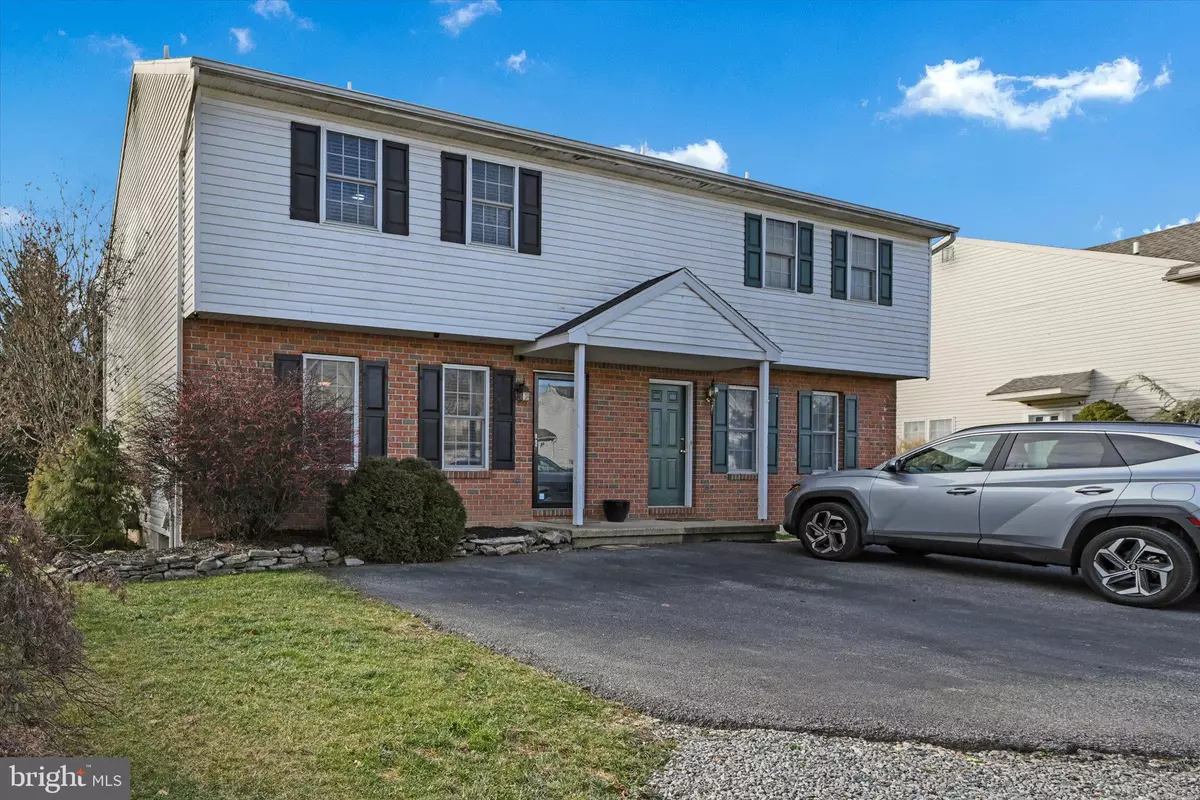$295,000
$295,000
For more information regarding the value of a property, please contact us for a free consultation.
3 Beds
3 Baths
1,452 SqFt
SOLD DATE : 03/01/2024
Key Details
Sold Price $295,000
Property Type Single Family Home
Sub Type Twin/Semi-Detached
Listing Status Sold
Purchase Type For Sale
Square Footage 1,452 sqft
Price per Sqft $203
Subdivision Beverly Heights
MLS Listing ID PABK2038496
Sold Date 03/01/24
Style Traditional
Bedrooms 3
Full Baths 2
Half Baths 1
HOA Y/N N
Abv Grd Liv Area 1,452
Originating Board BRIGHT
Year Built 1996
Annual Tax Amount $3,380
Tax Year 2022
Lot Size 3,920 Sqft
Acres 0.09
Lot Dimensions 0.00 x 0.00
Property Description
Welcome to your new home! This impeccably updated and ready-to-move-in twin, located in the highly sought-after Wilson School District offers a perfect blend of features. Boasting a generous and open layout, a stunningly finished basement with new HVAC and water heater, a recently constructed deck, and 2.5 renovated bathrooms. Additionally, the entire home has been adorned with fresh paint.
The main level encompasses a spacious living room, dining area, well-equipped kitchen, and a conveniently situated powder room. Effortless entertaining is made possible with seamless access from the dining room to the newly built Trex® deck, providing a picturesque view of the expansive yard that includes a shed and a designated fire pit area.
The well-designed and spacious kitchen is adorned with white cabinetry, granite countertops, and a stylish tile backsplash. Rest assured, all appliances are included, allowing you to settle in with ease and peace of mind. Ascend to the second level where you'll discover an expansive primary bedroom, featuring a fully renovated en-suite bathroom, a generously sized closet, and an abundance of beautiful natural light. Completing the upper level with style are two additional bedrooms and a second full bath.
Prepare to be amazed as you descend to the basement! This fully renovated and finished space offers over 425 sq. ft. perfect for a playroom, office, fitness area, or second living room—tailored to your preferences. Unlock the double doors to reveal a stunning laundry room, thoughtfully designed to meet all your needs with ample space.
Situated conveniently close to excellent schools, shopping centers, parks, and main roads, this home is a rare find that won't stay on the market for long! Welcome to 117 Bainbridge—your perfect haven. Come experience for yourself why this residence is a true home run.
Location
State PA
County Berks
Area Spring Twp (10280)
Zoning RESIDENTIAL
Rooms
Basement Fully Finished
Interior
Hot Water Other
Heating Forced Air
Cooling Central A/C
Fireplace N
Heat Source Natural Gas
Exterior
Garage Spaces 2.0
Water Access N
Accessibility None
Total Parking Spaces 2
Garage N
Building
Story 2
Foundation Other
Sewer Public Sewer
Water Public
Architectural Style Traditional
Level or Stories 2
Additional Building Above Grade, Below Grade
New Construction N
Schools
School District Wilson
Others
Senior Community No
Tax ID 80-4386-20-90-3458
Ownership Fee Simple
SqFt Source Assessor
Special Listing Condition Standard
Read Less Info
Want to know what your home might be worth? Contact us for a FREE valuation!

Our team is ready to help you sell your home for the highest possible price ASAP

Bought with Beth Niedrowski • Keller Williams Platinum Realty
GET MORE INFORMATION
Agent | License ID: 0225193218 - VA, 5003479 - MD
+1(703) 298-7037 | jason@jasonandbonnie.com






