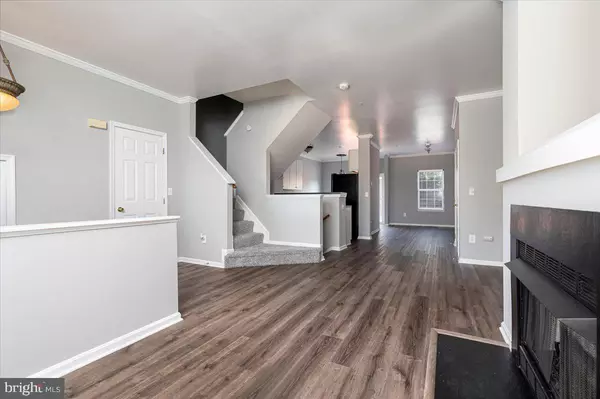$330,000
$329,899
For more information regarding the value of a property, please contact us for a free consultation.
2 Beds
3 Baths
1,782 SqFt
SOLD DATE : 02/29/2024
Key Details
Sold Price $330,000
Property Type Townhouse
Sub Type Interior Row/Townhouse
Listing Status Sold
Purchase Type For Sale
Square Footage 1,782 sqft
Price per Sqft $185
Subdivision Greenspring Overlook
MLS Listing ID MDBC2087078
Sold Date 02/29/24
Style Colonial
Bedrooms 2
Full Baths 2
Half Baths 1
HOA Fees $24/qua
HOA Y/N Y
Abv Grd Liv Area 1,532
Originating Board BRIGHT
Year Built 1998
Annual Tax Amount $3,433
Tax Year 2021
Lot Size 1,800 Sqft
Acres 0.04
Property Description
Welcome Home to this remodeled and spacious townhome in Greenspring Overlook! This home is completely move-in ready and open for your decorative flair. The new living and dining room flooring also flows to the upper level. You'll find the updated half bathroom and a deep coat closet to the left of the entryway. As you walk up the few steps into the living room, you'll notice how to open the living room with a fireplace, dining room, and kitchen- so much space for large, comfortable furniture and a dining table. The kitchen features a pantry, double sinks, and a garbage disposal and has enough room to add an island or bar table for entertainment. The newly painted deck is accessible through the sliding door, and you can turn this extended deck into your outdoor oasis. Heading to the upper level of this home, you'll walk right up to the loft, which can be used as a bedroom, office, or extra living area. The primary bedroom features a walk-in closet and a full bath attached to the room. The second bedroom and another full bathroom are also on the second floor. Both bedrooms have new LVP flooring in them as well. Finished basement with LVP flooring and large storage room. This home is in the heart of Owings Mills and is close to so many shops, restaurants, doctors' offices, and the Metro, and it is minutes from significant commuter routes such as 795 and 695. A playground is directly across the street from this house, and the neighborhood is large enough for a long, scenic afternoon walk! Time to see this home in person and make it yours!
Location
State MD
County Baltimore
Zoning RESIDENTIAL
Rooms
Other Rooms Living Room, Dining Room, Bedroom 2, Kitchen, Bedroom 1, Loft, Recreation Room, Storage Room
Basement Heated, Improved, Outside Entrance, Interior Access, Partially Finished, Partial, Rear Entrance, Sump Pump, Walkout Level
Interior
Interior Features Breakfast Area, Dining Area, Floor Plan - Traditional, Formal/Separate Dining Room, Kitchen - Country, Kitchen - Eat-In, Kitchen - Table Space, Pantry, Primary Bath(s)
Hot Water Electric
Heating Heat Pump(s)
Cooling Heat Pump(s)
Flooring Luxury Vinyl Plank
Fireplaces Number 1
Fireplaces Type Electric, Mantel(s)
Equipment Dishwasher, Oven/Range - Electric, Range Hood, Refrigerator, Water Heater
Furnishings No
Fireplace Y
Window Features Bay/Bow
Appliance Dishwasher, Oven/Range - Electric, Range Hood, Refrigerator, Water Heater
Heat Source Electric
Laundry Basement
Exterior
Parking On Site 1
Water Access N
Roof Type Asphalt
Accessibility None
Garage N
Building
Story 3
Foundation Other
Sewer Public Sewer
Water Public
Architectural Style Colonial
Level or Stories 3
Additional Building Above Grade, Below Grade
Structure Type Dry Wall,9'+ Ceilings
New Construction N
Schools
School District Baltimore County Public Schools
Others
Senior Community No
Tax ID 04032200029599
Ownership Fee Simple
SqFt Source Assessor
Acceptable Financing Cash, Conventional, FHA
Horse Property N
Listing Terms Cash, Conventional, FHA
Financing Cash,Conventional,FHA
Special Listing Condition Standard
Read Less Info
Want to know what your home might be worth? Contact us for a FREE valuation!

Our team is ready to help you sell your home for the highest possible price ASAP

Bought with Hume Diep • Exit Results Realty
GET MORE INFORMATION
Agent | License ID: 0225193218 - VA, 5003479 - MD
+1(703) 298-7037 | jason@jasonandbonnie.com






