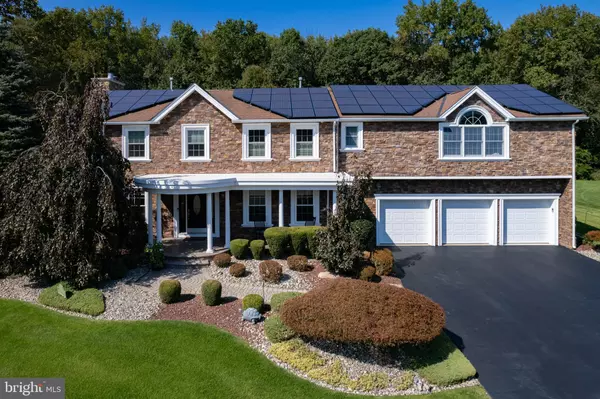$802,000
$825,000
2.8%For more information regarding the value of a property, please contact us for a free consultation.
4 Beds
3 Baths
3,063 SqFt
SOLD DATE : 03/01/2024
Key Details
Sold Price $802,000
Property Type Single Family Home
Sub Type Detached
Listing Status Sold
Purchase Type For Sale
Square Footage 3,063 sqft
Price per Sqft $261
Subdivision Washington Square
MLS Listing ID NJME2035200
Sold Date 03/01/24
Style Colonial
Bedrooms 4
Full Baths 2
Half Baths 1
HOA Y/N N
Abv Grd Liv Area 3,063
Originating Board BRIGHT
Year Built 1992
Annual Tax Amount $15,673
Tax Year 2022
Lot Size 0.594 Acres
Acres 0.59
Lot Dimensions 128.00 x 202.00
Property Description
Serenity awaits! Welcome to 6 Timber Wolf Drive, where your home is your own mini resort and personal area of relaxation. As you drive through this quiet, dead end block neighborhood and park in the oversized driveway, the beauty of the home will captivate you. This MOVE-IN READY professionally maintained, 4 bedroom, 2 1/2 bath comes with all systems updated within the last 5 years including a 4 zone HVAC and 2 water heaters! The home boasts a whole house generator, owned solar panels where the monthly credits go to the new owner, large planked hardwood flooring, crown molding, and an inviting open kitchen-to-family room concept with a beautifully done/updated brick fireplace. The bonus sun room leads leads to the beautifully and professionally landscaped yard which includes a fiberglass in-ground pool and spa with new filter and heater surrounded by a vinyl fence. The yard backs to woods which are not buildable and will remain woods. You come back into the home after walking over the beautifully constructed pavers and once upstairs you will be wowed by the custom built, expanded luxury master bedroom which is reminiscent of a tropical paradise! An enormous full bath with a large glass shower, a large soaking jacuzzi tub, and a balcony that overlooks the peacefulness of the yard. There are too many perks to list! Don't let your dream home get away from you!
Location
State NJ
County Mercer
Area Hamilton Twp (21103)
Zoning RES
Rooms
Basement Full, Partially Finished
Interior
Interior Features Attic, Breakfast Area, Ceiling Fan(s), Crown Moldings, Dining Area, Efficiency, Family Room Off Kitchen, Sauna, Skylight(s), Soaking Tub, Sprinkler System, Wood Floors, Window Treatments, WhirlPool/HotTub, Walk-in Closet(s)
Hot Water Natural Gas
Heating Forced Air
Cooling Central A/C
Flooring Hardwood
Fireplaces Number 1
Fireplaces Type Brick, Gas/Propane, Wood
Fireplace Y
Heat Source Natural Gas
Laundry Main Floor
Exterior
Parking Features Garage Door Opener, Oversized
Garage Spaces 9.0
Fence Vinyl
Pool In Ground, Pool/Spa Combo, Fenced
Water Access N
View Trees/Woods
Roof Type Asphalt
Accessibility >84\" Garage Door
Attached Garage 3
Total Parking Spaces 9
Garage Y
Building
Story 2
Foundation Block
Sewer Public Sewer
Water Public
Architectural Style Colonial
Level or Stories 2
Additional Building Above Grade, Below Grade
New Construction N
Schools
School District Hamilton Township
Others
Pets Allowed Y
Senior Community No
Tax ID 03-02712-00059
Ownership Fee Simple
SqFt Source Assessor
Security Features Electric Alarm,Exterior Cameras,Fire Detection System,Motion Detectors,Security System,Surveillance Sys
Special Listing Condition Standard
Pets Allowed No Pet Restrictions
Read Less Info
Want to know what your home might be worth? Contact us for a FREE valuation!

Our team is ready to help you sell your home for the highest possible price ASAP

Bought with kimberly fernandez • EXP Realty, LLC
GET MORE INFORMATION
Agent | License ID: 0225193218 - VA, 5003479 - MD
+1(703) 298-7037 | jason@jasonandbonnie.com






