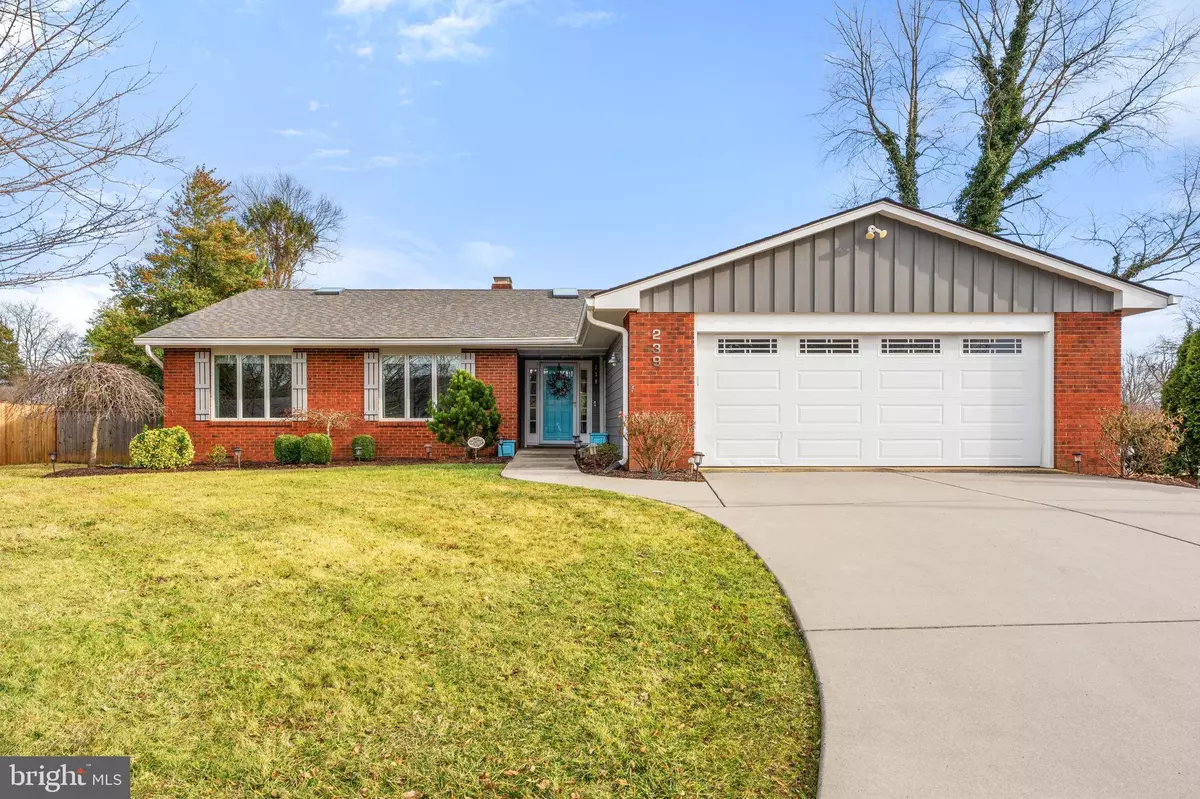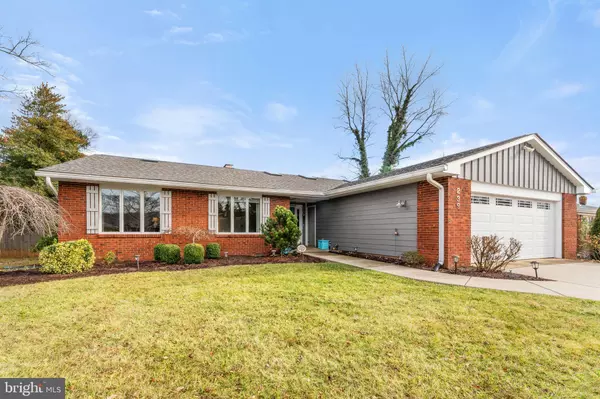$670,000
$644,775
3.9%For more information regarding the value of a property, please contact us for a free consultation.
3 Beds
3 Baths
2,510 SqFt
SOLD DATE : 03/01/2024
Key Details
Sold Price $670,000
Property Type Single Family Home
Sub Type Detached
Listing Status Sold
Purchase Type For Sale
Square Footage 2,510 sqft
Price per Sqft $266
Subdivision Broadview Acres
MLS Listing ID VAFQ2010920
Sold Date 03/01/24
Style Ranch/Rambler
Bedrooms 3
Full Baths 3
HOA Y/N N
Abv Grd Liv Area 1,990
Originating Board BRIGHT
Year Built 1984
Annual Tax Amount $4,761
Tax Year 2022
Lot Size 0.438 Acres
Acres 0.44
Property Description
Gorgeous brick & Hardie plank 3BR/3BA home on just under a half acre in highly desirable Broadview Acres!
High quality updates throughout! Top tier flooring in baths, including gleaming hardwoods throughout the main level! Large living area with brick gas fireplace, book shelves, TV nook. Lovely dining area with tons of windows and a built in buffet. Fully updated custom kitchen with bar, high end soft-close cabinetry, granite counters, gas cooking, stainless steel appliances, double walk-in pantry, plenty of storage and counter space!
The primary suite has hardwood floors, large window overlooking the extensively manicured back yard, a remodeled spa-like bath with double vanities, tiled glass stall shower and linen closet. There's also a custom walk-in closet with skylight. Completing the main level are two large bedrooms with triple windows overlooking the front yard and updated shared bath.
Head downstairs to the finished walk up recreation room with custom herringbone flooring, wet bar, full bath and additional storage ! There is a crawl space behind the storage area that has been professionally sealed against moisture intrusion... remaining warranty conveys.
Enjoy the warmer months in the huge screened porch with skylights and paddle fan, a separate outdoor grill porch and a fully fenced & landscaped backyard with seating area and large garden shed to store your garden accessories.
Location
State VA
County Fauquier
Zoning 15
Direction West
Rooms
Other Rooms Living Room, Dining Room, Bedroom 2, Bedroom 3, Kitchen, Foyer, Bedroom 1, Laundry, Recreation Room, Storage Room, Bathroom 1, Bathroom 2, Bathroom 3
Basement Partially Finished, Rear Entrance
Main Level Bedrooms 3
Interior
Interior Features Built-Ins, Ceiling Fan(s), Combination Dining/Living, Entry Level Bedroom, Floor Plan - Open, Kitchen - Gourmet, Pantry, Primary Bath(s), Skylight(s), Upgraded Countertops, Walk-in Closet(s), Window Treatments, Wood Floors
Hot Water Natural Gas
Heating Forced Air, Heat Pump(s)
Cooling Central A/C, Ceiling Fan(s)
Fireplaces Number 1
Fireplaces Type Fireplace - Glass Doors, Gas/Propane, Brick
Equipment Built-In Microwave, Cooktop, Dishwasher, Disposal, Dryer - Front Loading, Oven - Wall, Range Hood, Washer - Front Loading, Water Heater, Refrigerator, Stainless Steel Appliances, Icemaker
Fireplace Y
Appliance Built-In Microwave, Cooktop, Dishwasher, Disposal, Dryer - Front Loading, Oven - Wall, Range Hood, Washer - Front Loading, Water Heater, Refrigerator, Stainless Steel Appliances, Icemaker
Heat Source Electric, Natural Gas
Exterior
Parking Features Garage - Front Entry, Garage Door Opener, Oversized
Garage Spaces 6.0
Fence Wood
Utilities Available Propane, Cable TV
Water Access N
View Garden/Lawn, Scenic Vista, Trees/Woods
Roof Type Architectural Shingle
Accessibility None
Attached Garage 2
Total Parking Spaces 6
Garage Y
Building
Lot Description Front Yard, Landscaping, Level, Rear Yard, SideYard(s)
Story 2
Foundation Concrete Perimeter
Sewer Public Sewer
Water Public
Architectural Style Ranch/Rambler
Level or Stories 2
Additional Building Above Grade, Below Grade
New Construction N
Schools
School District Fauquier County Public Schools
Others
Senior Community No
Tax ID 6984-07-2592
Ownership Fee Simple
SqFt Source Estimated
Acceptable Financing Cash, Conventional, FHA, VA
Listing Terms Cash, Conventional, FHA, VA
Financing Cash,Conventional,FHA,VA
Special Listing Condition Standard
Read Less Info
Want to know what your home might be worth? Contact us for a FREE valuation!

Our team is ready to help you sell your home for the highest possible price ASAP

Bought with Megan S Schaaf • Samson Properties
GET MORE INFORMATION
Agent | License ID: 0225193218 - VA, 5003479 - MD
+1(703) 298-7037 | jason@jasonandbonnie.com






