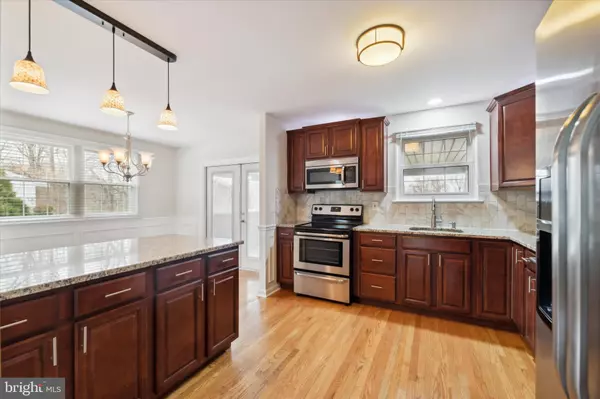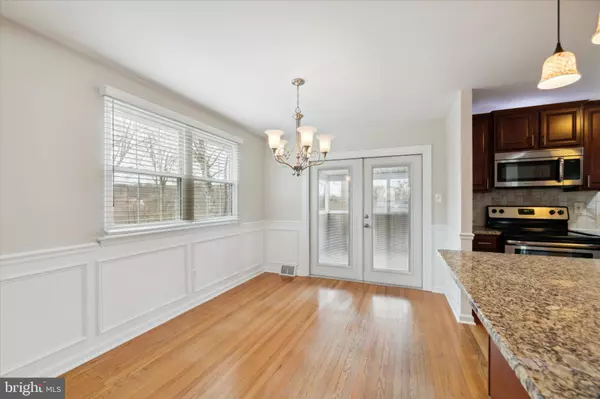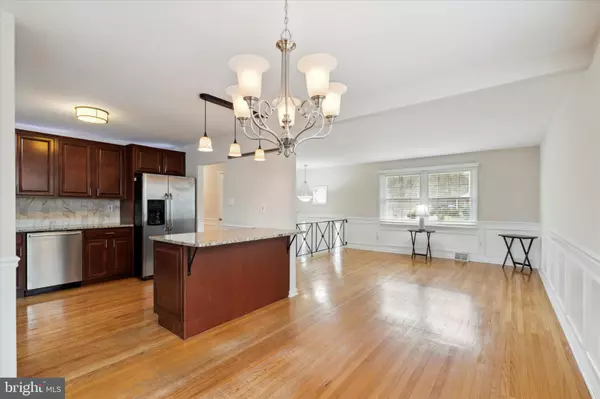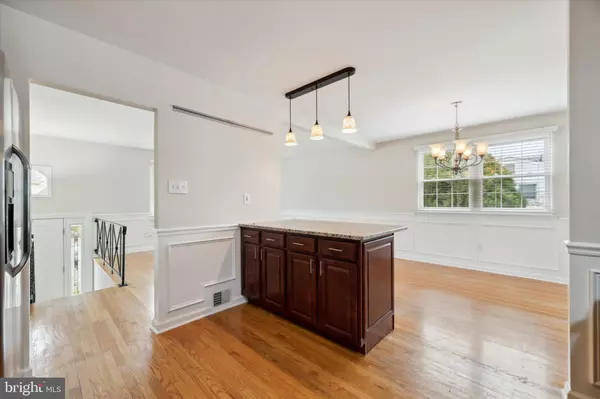$455,000
$440,000
3.4%For more information regarding the value of a property, please contact us for a free consultation.
4 Beds
3 Baths
1,875 SqFt
SOLD DATE : 03/01/2024
Key Details
Sold Price $455,000
Property Type Single Family Home
Sub Type Detached
Listing Status Sold
Purchase Type For Sale
Square Footage 1,875 sqft
Price per Sqft $242
Subdivision The Timbers
MLS Listing ID DENC2055472
Sold Date 03/01/24
Style Raised Ranch/Rambler
Bedrooms 4
Full Baths 2
Half Baths 1
HOA Y/N N
Abv Grd Liv Area 1,139
Originating Board BRIGHT
Year Built 1966
Annual Tax Amount $2,296
Tax Year 2022
Lot Size 10,890 Sqft
Acres 0.25
Lot Dimensions 80.00 x 138.60
Property Description
The sellers are thrilled to announce that this amazing home will be hitting the market on February 2nd. This well-maintained home in the desirable community of The Timbers features; 4 bedrooms, 2 full baths, and 1 half bath. With hardwood floors throughout the main level, this home exudes comfort and charm. The custom kitchen boasts high-end cabinetry with crown molding and backlighting, creating a warm and inviting atmosphere. The granite countertops add a touch of luxury, making meal preparation a pleasure. The main bath showcases a modern Euro vanity top, and the master ensuite is tastefully updated with tile and granite tops. One of the highlights of this home is the seamless transition from the dining room to the screened-in porch, offering a perfect space for relaxation and entertaining. The lower level is complete with a wood-burning fireplace, a half bath, an office/bedroom, and a sliding glass door leading to the outdoor patio. Last but not least, the property boasts a huge backyard, providing ample space for outdoor activities and creating cherished memories with friends and family. Don't miss out on this incredible opportunity to own this Northern Wilmington home.
Location
State DE
County New Castle
Area Brandywine (30901)
Zoning NC10
Rooms
Basement Combination
Main Level Bedrooms 3
Interior
Hot Water Natural Gas
Heating Central
Cooling Ceiling Fan(s), Central A/C
Fireplace N
Heat Source Natural Gas
Laundry Lower Floor
Exterior
Parking Features Garage - Front Entry
Garage Spaces 1.0
Water Access N
Accessibility None
Attached Garage 1
Total Parking Spaces 1
Garage Y
Building
Story 1.5
Foundation Other
Sewer Public Sewer
Water Public
Architectural Style Raised Ranch/Rambler
Level or Stories 1.5
Additional Building Above Grade, Below Grade
New Construction N
Schools
School District Brandywine
Others
Senior Community No
Tax ID 06-025.00-135
Ownership Fee Simple
SqFt Source Assessor
Acceptable Financing Conventional, FHA, Cash
Listing Terms Conventional, FHA, Cash
Financing Conventional,FHA,Cash
Special Listing Condition Standard
Read Less Info
Want to know what your home might be worth? Contact us for a FREE valuation!

Our team is ready to help you sell your home for the highest possible price ASAP

Bought with Gina M Bozzo • Long & Foster Real Estate, Inc.
GET MORE INFORMATION
Agent | License ID: 0225193218 - VA, 5003479 - MD
+1(703) 298-7037 | jason@jasonandbonnie.com






