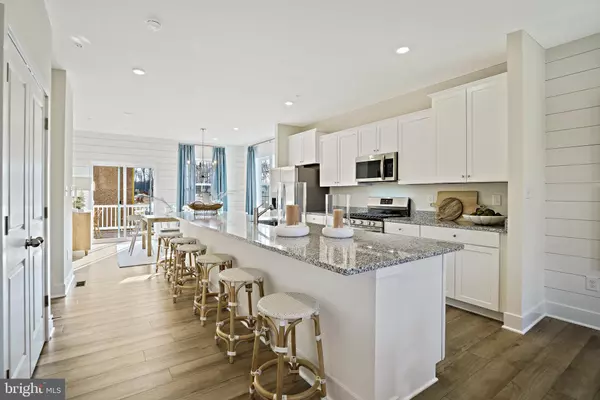$419,490
$419,490
For more information regarding the value of a property, please contact us for a free consultation.
4 Beds
4 Baths
2,766 SqFt
SOLD DATE : 02/28/2024
Key Details
Sold Price $419,490
Property Type Townhouse
Sub Type End of Row/Townhouse
Listing Status Sold
Purchase Type For Sale
Square Footage 2,766 sqft
Price per Sqft $151
Subdivision The Woods At Myrtle Point
MLS Listing ID MDSM2016880
Sold Date 02/28/24
Style Traditional
Bedrooms 4
Full Baths 3
Half Baths 1
HOA Fees $100/mo
HOA Y/N Y
Abv Grd Liv Area 2,315
Originating Board BRIGHT
Year Built 2024
Annual Tax Amount $820
Tax Year 2023
Lot Size 1,980 Sqft
Acres 0.05
Lot Dimensions 0.00 x 0.00
Property Description
Available for February delivery! These new, luxury townhomes at The Woods at Myrtle Point are a must see! This model boasts 4 bedrooms and 3 1/2 baths, with a fully finished walk out lower level that includes a bedroom and full bath. The main floor is open with a living room, half bathroom, dining room, and a beautiful upgraded kitchen with stainless steel appliances, granite countertops, a walk in pantry, bar area, and an oversized island...great for entertaining! Upstairs there are two more bedrooms, a full bathroom, laundry space, and a primary suite with walk in closet, and ensuite bathroom with double vanities, and a super shower. There is also plenty of privacy with peaceful, wooded views. The community includes a swimming pool, tot lots, and is right next to Myrtle Point Park for beach and walking trails!
Photos are for illustration purposes only. Agent must accompany 1st visit. Ask about our incentives!
Location
State MD
County Saint Marys
Zoning RL
Rooms
Basement Walkout Level
Main Level Bedrooms 4
Interior
Interior Features Bar, Carpet, Dining Area, Floor Plan - Open, Kitchen - Island, Pantry, Sprinkler System, Walk-in Closet(s)
Hot Water Tankless
Heating Heat Pump - Gas BackUp
Cooling Central A/C
Equipment Dishwasher, Exhaust Fan, Oven/Range - Gas, Refrigerator, Stainless Steel Appliances, Water Heater - Tankless, Microwave
Fireplace N
Appliance Dishwasher, Exhaust Fan, Oven/Range - Gas, Refrigerator, Stainless Steel Appliances, Water Heater - Tankless, Microwave
Heat Source Natural Gas
Exterior
Parking On Site 2
Water Access N
Accessibility None
Garage N
Building
Story 3
Foundation Slab, Concrete Perimeter
Sewer Public Sewer
Water Public
Architectural Style Traditional
Level or Stories 3
Additional Building Above Grade, Below Grade
New Construction Y
Schools
School District St. Mary'S County Public Schools
Others
Pets Allowed Y
Senior Community No
Tax ID 1908181481
Ownership Fee Simple
SqFt Source Assessor
Acceptable Financing Cash, Conventional, FHA, Seller Financing, USDA, VA
Listing Terms Cash, Conventional, FHA, Seller Financing, USDA, VA
Financing Cash,Conventional,FHA,Seller Financing,USDA,VA
Special Listing Condition Standard
Pets Allowed No Pet Restrictions
Read Less Info
Want to know what your home might be worth? Contact us for a FREE valuation!

Our team is ready to help you sell your home for the highest possible price ASAP

Bought with Danielle Elizabeth Perdue • RE/MAX Gateway
GET MORE INFORMATION
Agent | License ID: 0225193218 - VA, 5003479 - MD
+1(703) 298-7037 | jason@jasonandbonnie.com





