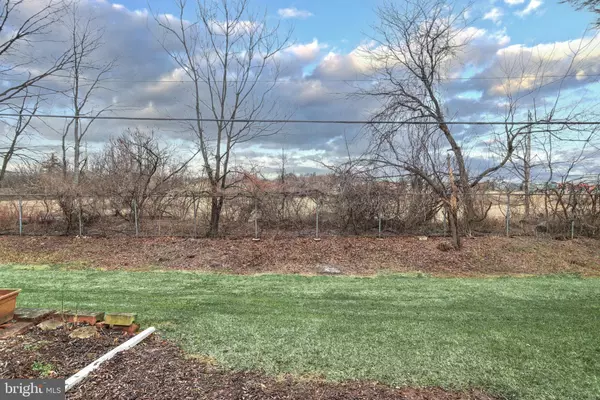$124,500
$124,500
For more information regarding the value of a property, please contact us for a free consultation.
2 Beds
1 Bath
1,024 SqFt
SOLD DATE : 03/01/2024
Key Details
Sold Price $124,500
Property Type Condo
Sub Type Condo/Co-op
Listing Status Sold
Purchase Type For Sale
Square Footage 1,024 sqft
Price per Sqft $121
Subdivision Colony Park
MLS Listing ID PAYK2055120
Sold Date 03/01/24
Style Colonial
Bedrooms 2
Full Baths 1
Condo Fees $190/mo
HOA Y/N N
Abv Grd Liv Area 1,024
Originating Board BRIGHT
Year Built 1972
Annual Tax Amount $3,120
Tax Year 2022
Property Description
Best Condo Living in the Area! Extremely desirable and inexpensive living at its best! Bus Stop, shopping and easy access to Rt 30 and I 83. All with a community pool so it will be waiting for you next year. Totally remodeled with virtually everything new. New kitchen, bath, flooring and freshly painted. Windows and sliding door were replaced in past years. Totally private to rear, so no one looking in your back door except the deer. Condo fees pay the water, sewer and trash making this one of the most economical condos in the area. This is worth seeing, so schedule now
Location
State PA
County York
Area York City (15201)
Zoning RES
Rooms
Other Rooms Living Room, Dining Room, Bedroom 2, Kitchen, Bedroom 1
Interior
Interior Features Attic, Ceiling Fan(s), Combination Dining/Living
Hot Water Electric
Heating Forced Air
Cooling Central A/C
Flooring Luxury Vinyl Plank
Equipment Oven/Range - Electric, Range Hood, Refrigerator
Fireplace N
Appliance Oven/Range - Electric, Range Hood, Refrigerator
Heat Source Electric
Laundry Hookup, Main Floor
Exterior
Exterior Feature Patio(s)
Garage Spaces 1.0
Parking On Site 1
Amenities Available Community Center, Pool - Outdoor
Water Access N
Roof Type Asphalt
Accessibility 2+ Access Exits
Porch Patio(s)
Total Parking Spaces 1
Garage N
Building
Story 2
Foundation Slab
Sewer Public Sewer
Water Public
Architectural Style Colonial
Level or Stories 2
Additional Building Above Grade, Below Grade
New Construction N
Schools
Elementary Schools Devers
Middle Schools Hannah Penn
High Schools William Penn
School District York City
Others
Pets Allowed Y
HOA Fee Include Ext Bldg Maint,Lawn Maintenance,Pool(s),Sewer,Snow Removal,Trash,Water
Senior Community No
Tax ID 14-626-16-0018-00-C0064
Ownership Condominium
Acceptable Financing Cash, Conventional, VA
Listing Terms Cash, Conventional, VA
Financing Cash,Conventional,VA
Special Listing Condition Standard
Pets Allowed Breed Restrictions, Pet Addendum/Deposit, Size/Weight Restriction
Read Less Info
Want to know what your home might be worth? Contact us for a FREE valuation!

Our team is ready to help you sell your home for the highest possible price ASAP

Bought with Brittany Dalton • House Broker Realty LLC
GET MORE INFORMATION
Agent | License ID: 0225193218 - VA, 5003479 - MD
+1(703) 298-7037 | jason@jasonandbonnie.com






