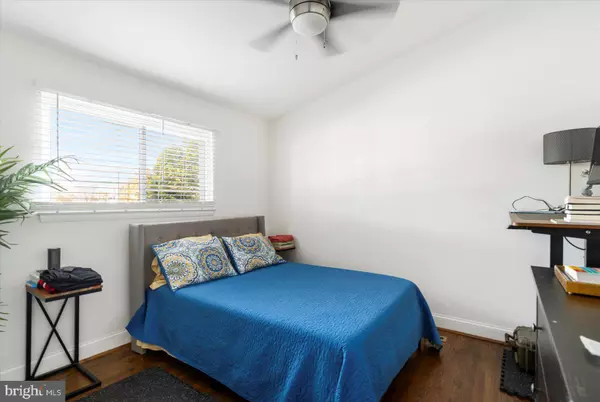$395,000
$409,900
3.6%For more information regarding the value of a property, please contact us for a free consultation.
5 Beds
3 Baths
1,771 SqFt
SOLD DATE : 02/28/2024
Key Details
Sold Price $395,000
Property Type Single Family Home
Sub Type Detached
Listing Status Sold
Purchase Type For Sale
Square Footage 1,771 sqft
Price per Sqft $223
Subdivision Willow Glen
MLS Listing ID MDBC2081230
Sold Date 02/28/24
Style Split Foyer
Bedrooms 5
Full Baths 3
HOA Y/N N
Abv Grd Liv Area 1,271
Originating Board BRIGHT
Year Built 1969
Annual Tax Amount $2,803
Tax Year 2023
Lot Size 7,811 Sqft
Acres 0.18
Lot Dimensions 1.00 x
Property Description
Beautifully maintained 5BR/3BA split foyer Ranch situated on a large corner lot in the desirable neighborhood of Pikesville. A beautiful shade tree welcomes you as you park in the driveway and make your way past green lawns to the doors of your forever home. A brick facade surrounds the double entry doors featuring a large transom window above allowing for an abundance of natural light as you step inside. Vaulted ceilings carry up to the main floor boasting gleaming hardwood floors, a bright and airy open concept flow from the living room into the dining room. A newly remodeled kitchen boasts plenty of cabinets, stainless steel appliances, stunning granite countertops with a subway tiled backsplash, and a deep stainless sink under a window. The hardwood flooring and vaulted ceiling continue into the bedrooms which includes two sizable secondary, a large primary with his/hers closets and a private full bath with walk-in shower. On the lower level is two additional bedrooms, a full bath with walk-in shower, laundry, storage, and a large family room with space for everyone to enjoy. From the dining room step outside to a patio and a fenced yard filled with tons of green space and possibilities. This home is move-in ready with so much to offer new homeowners and is located within close proximity to shopping, restaurants, and commuter routes.
Location
State MD
County Baltimore
Zoning R
Rooms
Basement Fully Finished
Main Level Bedrooms 3
Interior
Hot Water Electric
Heating Central
Cooling Central A/C
Fireplace N
Heat Source Electric
Exterior
Water Access N
Accessibility None
Garage N
Building
Story 2
Foundation Other
Sewer Public Sewer
Water Public
Architectural Style Split Foyer
Level or Stories 2
Additional Building Above Grade, Below Grade
New Construction N
Schools
School District Baltimore County Public Schools
Others
Senior Community No
Tax ID 04030313060053
Ownership Fee Simple
SqFt Source Assessor
Acceptable Financing Cash, Conventional, VA, FHA
Listing Terms Cash, Conventional, VA, FHA
Financing Cash,Conventional,VA,FHA
Special Listing Condition Standard
Read Less Info
Want to know what your home might be worth? Contact us for a FREE valuation!

Our team is ready to help you sell your home for the highest possible price ASAP

Bought with Jill K Joseph • Redfin Corp
GET MORE INFORMATION
Agent | License ID: 0225193218 - VA, 5003479 - MD
+1(703) 298-7037 | jason@jasonandbonnie.com






