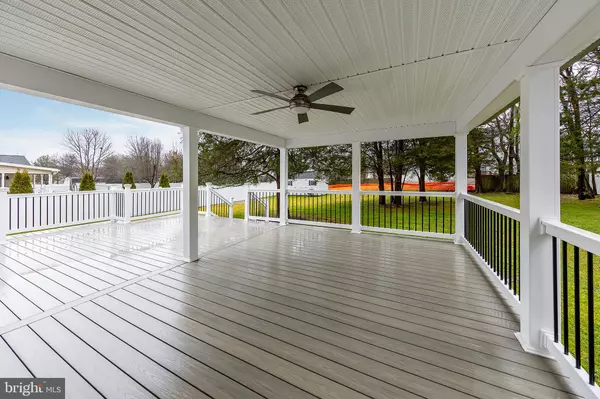$450,000
$425,000
5.9%For more information regarding the value of a property, please contact us for a free consultation.
3 Beds
3 Baths
1,953 SqFt
SOLD DATE : 02/29/2024
Key Details
Sold Price $450,000
Property Type Single Family Home
Sub Type Detached
Listing Status Sold
Purchase Type For Sale
Square Footage 1,953 sqft
Price per Sqft $230
Subdivision Wild Spring
MLS Listing ID NJGL2038398
Sold Date 02/29/24
Style Colonial
Bedrooms 3
Full Baths 2
Half Baths 1
HOA Y/N N
Abv Grd Liv Area 1,953
Originating Board BRIGHT
Year Built 1997
Annual Tax Amount $8,021
Tax Year 2022
Lot Size 0.383 Acres
Acres 0.38
Lot Dimensions 98.00 x 170.00
Property Description
You will love this single family home in Wild Spring featuring an open floor plan, extensive hardscaping, and a large deck that is half covered so you can enjoy outside no matter what the weather. Significant upgrades include a 50 year roof, upgraded heating and central air-conditioning with digital thermostat, a 50 gallon hot water heater, bump out in the kitchen and half bath area, new front door with side lights, and sealed gas fireplace with granite surround. The extensive hardscaping includes paver driveway, walk way, front steps, and path around the side of the home. There is extensive landscape lighting for a sophisticated nighttime ambiance. There is an elegant two story entrance with hardwood floor extending from the foyer to the dining room, kitchen and half bath. The kitchen has a bump out bay sliding door allowing for extra room in the kitchen and convenient access to the deck. The bump out also moved the bathroom to behind the garage door entrance giving a larger pantry closet. The kitchen features a large breakfast bar, 5 burner stove with convection oven, and plenty of cabinet and counter space to make large meals. The open floor plan includes a large step down family room off of the kitchen including a gas fireplace with granite surround and elegant windows on each side. In addition to the hardwood floors, the dining room has a chair rail giving it a sophisticated look. The living room provides an additional room for entertaining or can be used as a first floor office. Outside you will find an incredible 20 x 28 trex deck that is half covered including a ceiling fan, metal spindles, lighting, and is fully enclosed at the bottom. The shed with electric provides a great work space. The primary bedroom has cathedral ceiling with ceiling fan, large walk in closet and a bathroom with tile floor, walk in shower, and double vanity. The laundry is conveniently located on the upper level so there is no lugging laundry up and down the steps, and there is also a central vacuum system! The full basement provides a great space to customize to your own needs and gives you plenty of storage. This is a fantastic location nestled in the development, but yet still close to highways, the Black Horse Pike, Rt 42, restaurants, shopping, Philadelphia, and shore points. Take advantage of the extensive upgrades this home offers and make it your own!
Location
State NJ
County Gloucester
Area Monroe Twp (20811)
Zoning RESIDENTIAL
Rooms
Basement Full
Interior
Interior Features Breakfast Area, Carpet, Ceiling Fan(s), Family Room Off Kitchen, Floor Plan - Open, Kitchen - Eat-In, Walk-in Closet(s)
Hot Water Natural Gas
Heating Forced Air
Cooling Central A/C
Flooring Hardwood, Carpet
Fireplaces Number 1
Fireplaces Type Gas/Propane, Mantel(s), Fireplace - Glass Doors
Equipment Built-In Microwave, Dishwasher, Oven/Range - Gas
Fireplace Y
Window Features Bay/Bow
Appliance Built-In Microwave, Dishwasher, Oven/Range - Gas
Heat Source Natural Gas
Laundry Upper Floor
Exterior
Exterior Feature Deck(s)
Parking Features Garage - Front Entry, Inside Access, Garage Door Opener
Garage Spaces 2.0
Water Access N
Roof Type Shingle
Accessibility None
Porch Deck(s)
Attached Garage 2
Total Parking Spaces 2
Garage Y
Building
Story 2
Foundation Concrete Perimeter
Sewer Public Sewer
Water Public
Architectural Style Colonial
Level or Stories 2
Additional Building Above Grade, Below Grade
New Construction N
Schools
School District Monroe Township Public Schools
Others
Senior Community No
Tax ID 11-001280107-00003
Ownership Fee Simple
SqFt Source Assessor
Special Listing Condition Standard
Read Less Info
Want to know what your home might be worth? Contact us for a FREE valuation!

Our team is ready to help you sell your home for the highest possible price ASAP

Bought with Nicole Gendin • EXP Realty, LLC
GET MORE INFORMATION
Agent | License ID: 0225193218 - VA, 5003479 - MD
+1(703) 298-7037 | jason@jasonandbonnie.com






