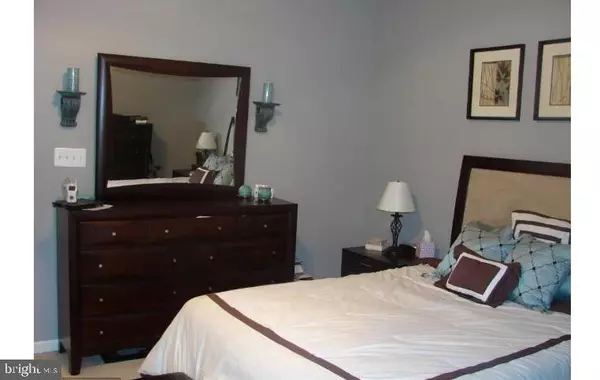$445,000
$415,000
7.2%For more information regarding the value of a property, please contact us for a free consultation.
3 Beds
3 Baths
2,667 SqFt
SOLD DATE : 02/28/2024
Key Details
Sold Price $445,000
Property Type Condo
Sub Type Condo/Co-op
Listing Status Sold
Purchase Type For Sale
Square Footage 2,667 sqft
Price per Sqft $166
Subdivision Village Towns
MLS Listing ID MDHW2035612
Sold Date 02/28/24
Style Traditional
Bedrooms 3
Full Baths 2
Half Baths 1
HOA Fees $201/mo
HOA Y/N Y
Abv Grd Liv Area 2,102
Originating Board BRIGHT
Year Built 2005
Annual Tax Amount $3,851
Tax Year 2023
Property Description
Nestled in the heart of Elkridge, MD, this inviting townhouse presents a seamless blend of comfort and convenience. Boasting three bedrooms and three bathrooms, this residence offers a well-designed layout, featuring a spacious living room, a family room with a walk-out patio, and a dining room that opens to a delightful deck. The kitchen is a cook's dream, equipped with an oversized island, granite countertops, maple cabinets, and stainless steel appliances. The primary bedroom impresses with high ceilings, two generous closets, and a private bathroom adorned with a tub, shower, and dual sink vanity. The townhouse also features a one-car garage, a full-size Washer/Dryer, and a convenient half bathroom in the lower level. It's one of the largest homes in the subdivision and there are no Columbia Association fees!
Enjoy the convenience of Elkridge's location, with proximity to Baltimore, Washington, D.C., BWI Airport, Fort Meade, and the popular Arundel Mills Mall. While the property may benefit from some cosmetic updates, it stands in good overall condition. Priced competitively for the area, this townhouse presents a fantastic opportunity to customize your dream home. Schedule a tour today!
Multiple offers received. Offer deadline 1/29/2024 at 12pm.
Location
State MD
County Howard
Zoning R
Rooms
Basement Fully Finished, Rear Entrance
Interior
Interior Features Breakfast Area, Dining Area, Kitchen - Island, Primary Bath(s), Upgraded Countertops, Wood Floors
Hot Water Natural Gas
Heating Forced Air
Cooling Central A/C
Equipment Dishwasher, Disposal, Dryer, Microwave, Oven/Range - Electric, Refrigerator, Washer
Fireplace N
Appliance Dishwasher, Disposal, Dryer, Microwave, Oven/Range - Electric, Refrigerator, Washer
Heat Source Natural Gas
Exterior
Parking Features Garage - Front Entry
Garage Spaces 1.0
Amenities Available Reserved/Assigned Parking
Water Access N
Accessibility None
Attached Garage 1
Total Parking Spaces 1
Garage Y
Building
Story 3
Foundation Slab
Sewer Public Sewer
Water Public
Architectural Style Traditional
Level or Stories 3
Additional Building Above Grade, Below Grade
New Construction N
Schools
School District Howard County Public School System
Others
Pets Allowed Y
HOA Fee Include Lawn Maintenance,Snow Removal,Ext Bldg Maint,Trash
Senior Community No
Tax ID 1401296787
Ownership Condominium
Acceptable Financing FHA, Cash, Conventional, VA
Listing Terms FHA, Cash, Conventional, VA
Financing FHA,Cash,Conventional,VA
Special Listing Condition Standard
Pets Allowed Dogs OK, Cats OK
Read Less Info
Want to know what your home might be worth? Contact us for a FREE valuation!

Our team is ready to help you sell your home for the highest possible price ASAP

Bought with Jeremy S Walsh • Coldwell Banker Realty
"My job is to find and attract mastery-based agents to the office, protect the culture, and make sure everyone is happy! "
GET MORE INFORMATION






