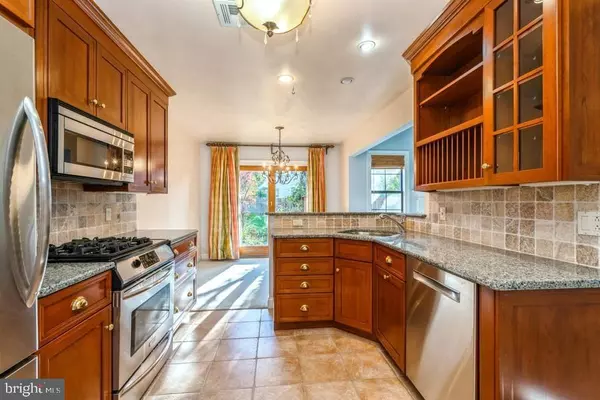$435,000
$410,000
6.1%For more information regarding the value of a property, please contact us for a free consultation.
2 Beds
3 Baths
1,274 SqFt
SOLD DATE : 02/28/2024
Key Details
Sold Price $435,000
Property Type Townhouse
Sub Type Interior Row/Townhouse
Listing Status Sold
Purchase Type For Sale
Square Footage 1,274 sqft
Price per Sqft $341
Subdivision Sharon Mews
MLS Listing ID NJME2035232
Sold Date 02/28/24
Style Traditional
Bedrooms 2
Full Baths 2
Half Baths 1
HOA Fees $112/mo
HOA Y/N Y
Abv Grd Liv Area 1,274
Originating Board BRIGHT
Year Built 1987
Annual Tax Amount $7,030
Tax Year 2022
Lot Dimensions 25.00 x 85.00
Property Description
Highest and Best Due by Sunday 1/21 by 5PM. This beautifully maintained 2-bedroom, 2.5-bathroom residence offers a loft and an array of exquisite features that will make you feel right at home.
Step inside and be greeted by a fresh coat of paint that breathes new life into every room. The interior boasts a modern and inviting atmosphere, with ample natural light streaming in through the windows and living room skylight.
The main living area is perfect for entertaining, with a spacious layout that seamlessly connects the living room with a gas fireplace, dining area with sliding door to deck, and kitchen with laundry room with cabinets conveniently located next to garage entrance . Whip up culinary delights in the well-appointed kitchen, complete with sleek countertops, stainless steel appliances, and plenty of storage space.
As you make your way upstairs, you'll find two generously sized bedrooms, each offering a peaceful retreat at the end of the day. The master suite features an ensuite bathroom completely renovated with modern appeal.The second full bath upstairs ,also providing a renovated private oasis for relaxation. The loft area can be transformed into a home office, media room, or a cozy reading nook - the possibilities are endless.
Step outside onto the wooden deck and imagine hosting gatherings with friends and family or simply enjoying a quiet moment in the fresh air. The deck overlooks a serene backyard, offering a peaceful escape from the hustle and bustle of everyday life. Oversized attached garage is perfect for extra storage with shelving and you car.
Sharon Mews is ideally located, with easy access to nearby amenities and conveniences. Take a stroll through the charming neighborhood, explore local shops and restaurants, or enjoy the nearby parks and recreational areas. With its prime location, you'll have everything you need right at your fingertips.
Come and experience the charm and comfort of Sharon Mews. This home is the embodiment of modern living and offers a peaceful retreat in a sought-after location. Don't miss out on this incredible opportunity - schedule your private showing today! It has quick access to Routes 130, 195, NJTP. Award winning Robbinsville Twp School District makes it easy to make this home your own to enjoy!
Location
State NJ
County Mercer
Area Robbinsville Twp (21112)
Zoning PVD
Rooms
Other Rooms Living Room, Dining Room, Primary Bedroom, Bedroom 2, Kitchen, Foyer, Loft, Bathroom 2, Primary Bathroom, Half Bath
Interior
Interior Features Ceiling Fan(s), Skylight(s), Walk-in Closet(s)
Hot Water Natural Gas
Heating Forced Air
Cooling Central A/C
Flooring Carpet, Ceramic Tile
Fireplaces Number 1
Fireplaces Type Gas/Propane
Equipment None
Furnishings No
Fireplace Y
Heat Source Natural Gas
Laundry Main Floor
Exterior
Parking Features Garage Door Opener
Garage Spaces 1.0
Utilities Available Natural Gas Available, Electric Available
Amenities Available Other
Water Access N
View Garden/Lawn
Accessibility None
Attached Garage 1
Total Parking Spaces 1
Garage Y
Building
Story 2
Foundation Slab
Sewer Public Sewer
Water Public
Architectural Style Traditional
Level or Stories 2
Additional Building Above Grade, Below Grade
New Construction N
Schools
High Schools Robbinsville
School District Robbinsville Twp
Others
Pets Allowed Y
HOA Fee Include Common Area Maintenance,Snow Removal,Trash
Senior Community No
Tax ID 12-00027 01-00025
Ownership Condominium
Acceptable Financing Cash, Conventional
Listing Terms Cash, Conventional
Financing Cash,Conventional
Special Listing Condition Standard
Pets Allowed Cats OK, Dogs OK
Read Less Info
Want to know what your home might be worth? Contact us for a FREE valuation!

Our team is ready to help you sell your home for the highest possible price ASAP

Bought with Ann Nanni • Coldwell Banker Hearthside
GET MORE INFORMATION
Agent | License ID: 0225193218 - VA, 5003479 - MD
+1(703) 298-7037 | jason@jasonandbonnie.com






