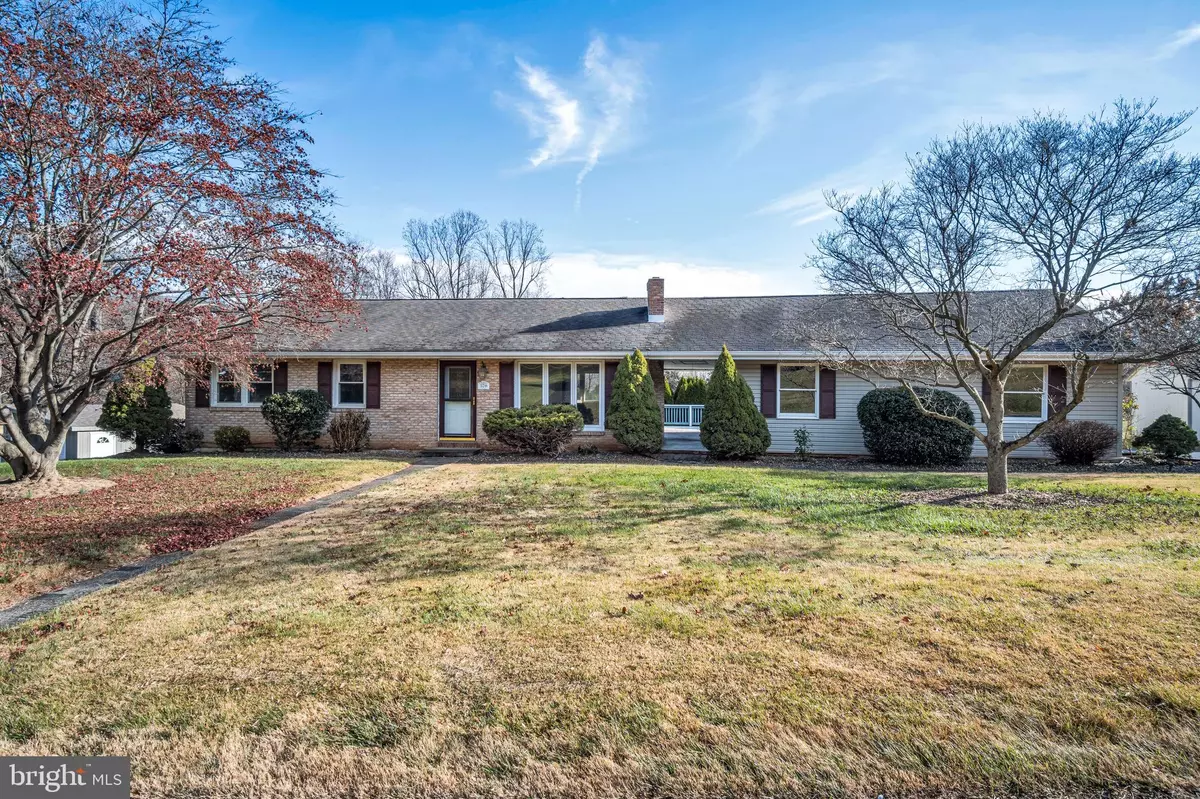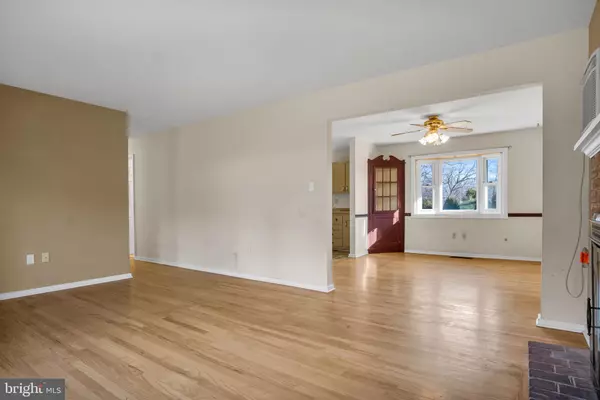$260,000
$279,900
7.1%For more information regarding the value of a property, please contact us for a free consultation.
3 Beds
2 Baths
1,080 SqFt
SOLD DATE : 02/26/2024
Key Details
Sold Price $260,000
Property Type Single Family Home
Sub Type Detached
Listing Status Sold
Purchase Type For Sale
Square Footage 1,080 sqft
Price per Sqft $240
Subdivision None Available
MLS Listing ID PAYK2053210
Sold Date 02/26/24
Style Ranch/Rambler
Bedrooms 3
Full Baths 2
HOA Y/N N
Abv Grd Liv Area 1,080
Originating Board BRIGHT
Year Built 1962
Annual Tax Amount $3,417
Tax Year 2022
Lot Size 0.667 Acres
Acres 0.67
Property Description
This Brick Ranch Home nestled in a charming rural setting offers a .66 ACRE LOT in Fairview Twp....This expansive Brick Ranch-style residence presents a unique opportunity for personalized transformation.
A bit of TLC can go a long way! Hardwood floors on first floor even under carpeting in the 3 Bedrooms....propane gas heat...built-in air conditioner in Living Room with a Brick Wood-burning Fireplace..Dining room with ceiling fan,bay window and built-in hutch overlooking Kitchen ... the partially finished Lower level offers additional living space including a full Bath for added functionality. This adds versatility to the home, providing options for recreation, a home office, or extra living space. The property includes both an attached 2-car garage and a detached 2-car garage, providing ample space for vehicle storage, workshop activities, or potential conversion to suit various needs. Completing the property is a large shed, offering extra storage or workspace. Private water, private septic, characteristics of a self-sufficient property. This property offers a canvas for a new chapter in your life...Make sure you see this one!!
Location
State PA
County York
Area Fairview Twp (15227)
Zoning RESIDENTIAL
Rooms
Other Rooms Living Room, Dining Room, Bedroom 2, Bedroom 3, Bedroom 1
Basement Daylight, Partial
Main Level Bedrooms 3
Interior
Hot Water Electric
Heating Forced Air
Cooling Wall Unit
Fireplaces Number 1
Fireplaces Type Brick, Fireplace - Glass Doors, Wood
Fireplace Y
Heat Source Propane - Leased
Exterior
Exterior Feature Breezeway, Deck(s)
Parking Features Garage - Side Entry, Garage Door Opener, Other
Garage Spaces 4.0
Water Access N
Accessibility Level Entry - Main
Porch Breezeway, Deck(s)
Attached Garage 2
Total Parking Spaces 4
Garage Y
Building
Story 1
Foundation Block
Sewer On Site Septic
Water Private
Architectural Style Ranch/Rambler
Level or Stories 1
Additional Building Above Grade, Below Grade
New Construction N
Schools
School District West Shore
Others
Senior Community No
Tax ID 27-000-QF-0074-00-00000
Ownership Fee Simple
SqFt Source Assessor
Special Listing Condition Standard
Read Less Info
Want to know what your home might be worth? Contact us for a FREE valuation!

Our team is ready to help you sell your home for the highest possible price ASAP

Bought with Kimberly Marie Piscotty • EXP Realty, LLC
GET MORE INFORMATION
Agent | License ID: 0225193218 - VA, 5003479 - MD
+1(703) 298-7037 | jason@jasonandbonnie.com






