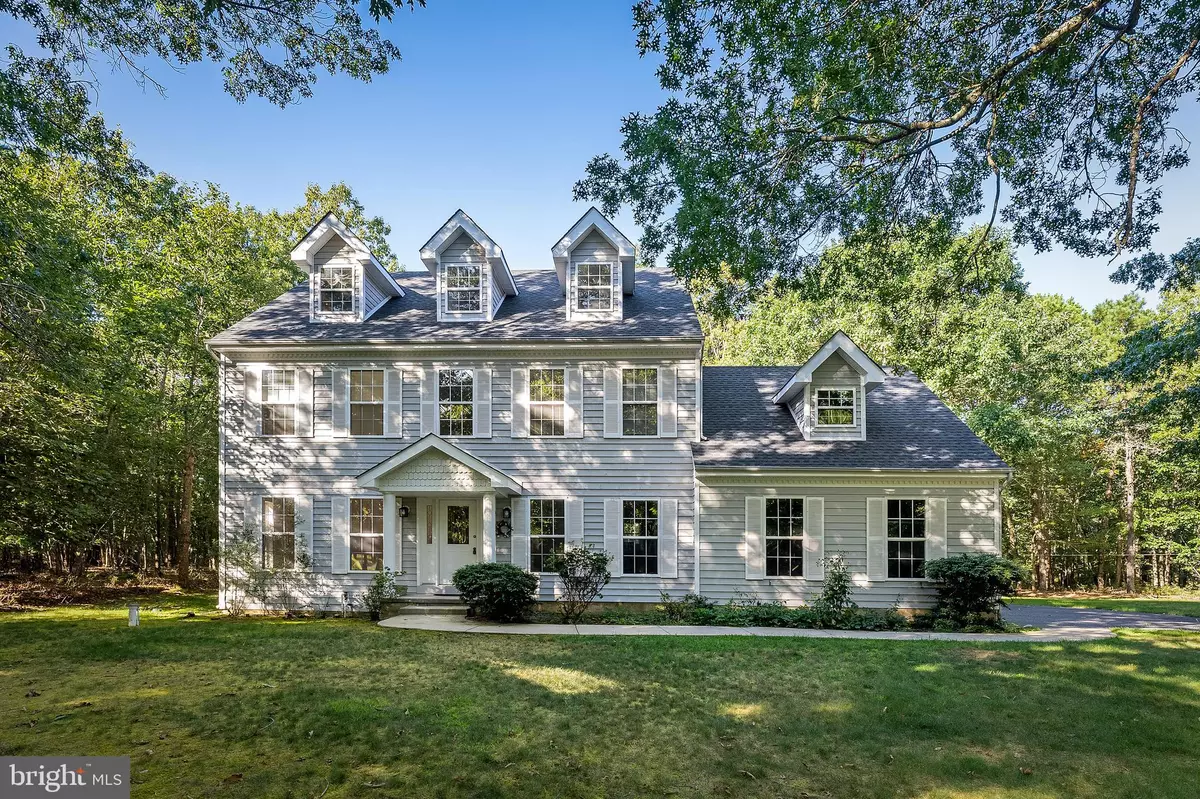$526,150
$549,000
4.2%For more information regarding the value of a property, please contact us for a free consultation.
4 Beds
3 Baths
2,706 SqFt
SOLD DATE : 02/26/2024
Key Details
Sold Price $526,150
Property Type Single Family Home
Sub Type Detached
Listing Status Sold
Purchase Type For Sale
Square Footage 2,706 sqft
Price per Sqft $194
Subdivision Galloway Twp
MLS Listing ID NJAC2009802
Sold Date 02/26/24
Style Traditional
Bedrooms 4
Full Baths 2
Half Baths 1
HOA Y/N N
Abv Grd Liv Area 2,706
Originating Board BRIGHT
Year Built 1992
Annual Tax Amount $10,169
Tax Year 2022
Lot Size 1.250 Acres
Acres 1.25
Lot Dimensions IRR
Property Description
Welcome to East Seaview Ridge in Galloway! Located moments from the historic Seaview Golf Course and situated at the end of a cul-de-sac on one of Galloway's most desirable streets is this expansive two story home with many modern updates. Stepping through the front door, you are immediately greeted by a large sitting room on your left hand and formal dining room on your right. Moving down the hallway, you arrive in your open concept living room, kitchen, and informal dining space ideally for large gatherings; also a sunroom, utility room, and two and half door garage. Ascending to the second floor, you will find a sprawling two story, yes two story, Master Bedroom with ensuite bathroom, walk-in closet, and walk up loft. Additional features include three more bedrooms, full bathroom, and two ample sized walk-in attic spaces. Recent updates include new roofing, decking, and a renovated crawlspace with new insulation. Conveniently a short drive from many of the amenities, grocery stores, restaurants, and shopping locales of Galloway.
Location
State NJ
County Atlantic
Area Galloway Twp (20111)
Zoning NR
Direction Northeast
Rooms
Main Level Bedrooms 4
Interior
Interior Features Attic, Ceiling Fan(s), Combination Kitchen/Living, Dining Area, Formal/Separate Dining Room, Floor Plan - Open, Kitchen - Island, Primary Bath(s), Sprinkler System
Hot Water Natural Gas
Heating Forced Air
Cooling Central A/C
Fireplaces Number 1
Equipment Built-In Microwave, Dishwasher, Dryer, Extra Refrigerator/Freezer, Oven/Range - Gas, Water Heater, Washer - Front Loading, Stainless Steel Appliances, Refrigerator
Fireplace Y
Appliance Built-In Microwave, Dishwasher, Dryer, Extra Refrigerator/Freezer, Oven/Range - Gas, Water Heater, Washer - Front Loading, Stainless Steel Appliances, Refrigerator
Heat Source Natural Gas
Laundry Main Floor
Exterior
Parking Features Garage Door Opener
Garage Spaces 3.0
Water Access N
Accessibility None
Attached Garage 3
Total Parking Spaces 3
Garage Y
Building
Lot Description Backs to Trees, Irregular, Front Yard, Rear Yard
Story 2.5
Foundation Crawl Space
Sewer Private Septic Tank
Water Well
Architectural Style Traditional
Level or Stories 2.5
Additional Building Above Grade, Below Grade
New Construction N
Schools
School District Galloway Township Public Schools
Others
Senior Community No
Tax ID 11-01167 01-00035 09
Ownership Fee Simple
SqFt Source Assessor
Special Listing Condition Standard
Read Less Info
Want to know what your home might be worth? Contact us for a FREE valuation!

Our team is ready to help you sell your home for the highest possible price ASAP

Bought with Jillian Hommel • BHHS Zack Shore REALTORS
GET MORE INFORMATION
Agent | License ID: 0225193218 - VA, 5003479 - MD
+1(703) 298-7037 | jason@jasonandbonnie.com






