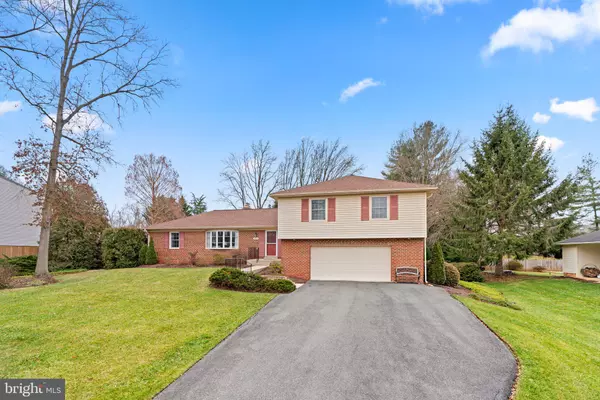$766,000
$725,000
5.7%For more information regarding the value of a property, please contact us for a free consultation.
4 Beds
4 Baths
2,690 SqFt
SOLD DATE : 02/26/2024
Key Details
Sold Price $766,000
Property Type Single Family Home
Sub Type Detached
Listing Status Sold
Purchase Type For Sale
Square Footage 2,690 sqft
Price per Sqft $284
Subdivision Olney Mill
MLS Listing ID MDMC2117926
Sold Date 02/26/24
Style Split Level
Bedrooms 4
Full Baths 2
Half Baths 2
HOA Fees $5/ann
HOA Y/N Y
Abv Grd Liv Area 2,690
Originating Board BRIGHT
Year Built 1979
Annual Tax Amount $6,757
Tax Year 2023
Lot Size 0.504 Acres
Acres 0.5
Property Description
Stop the search! Pride of ownership is evident from this home with only ONE OWNER! Meticulously maintained and tastefully updated with one of the most gorgeous lots in the Mill, this one has it all. Gorgeous hardwoods carry throughout the main and upper levels, with stunning and low-maintenance tile in the entry and kitchen. Upstairs you have 4 large bedrooms, two full bathrooms, and storage everywhere you look! Our favorite part of this model is all of the spread-out space! On the main level, you have a family room, dining room, kitchen, and formal living room with huge bay window. Downstairs, you have a second family room that walks out to the stunning backyard complete with a patio and pergola. On this level, you will also find a private office and half bath! Don't miss the garage access from this level as well! Even more to love, the basement features yet another living area with a totally separate storage room/work room. Nearly 4,000 square feet of total living area! You will not want to miss this one so call us for a private showing or stop by the open house! We can't wait to show it to you!
Location
State MD
County Montgomery
Zoning R200
Rooms
Basement Partially Finished
Interior
Hot Water Natural Gas
Heating Forced Air
Cooling Central A/C, Ceiling Fan(s)
Fireplaces Number 1
Fireplace Y
Heat Source Natural Gas
Exterior
Parking Features Garage - Front Entry
Garage Spaces 2.0
Water Access N
Accessibility None
Attached Garage 2
Total Parking Spaces 2
Garage Y
Building
Story 4
Foundation Permanent
Sewer Public Sewer
Water Public
Architectural Style Split Level
Level or Stories 4
Additional Building Above Grade, Below Grade
New Construction N
Schools
Elementary Schools Greenwood
Middle Schools Rosa M. Parks
High Schools Sherwood
School District Montgomery County Public Schools
Others
Senior Community No
Tax ID 160801763267
Ownership Fee Simple
SqFt Source Assessor
Special Listing Condition Standard
Read Less Info
Want to know what your home might be worth? Contact us for a FREE valuation!

Our team is ready to help you sell your home for the highest possible price ASAP

Bought with Walter Woodruff Price • Keller Williams Capital Properties
GET MORE INFORMATION
Agent | License ID: 0225193218 - VA, 5003479 - MD
+1(703) 298-7037 | jason@jasonandbonnie.com






