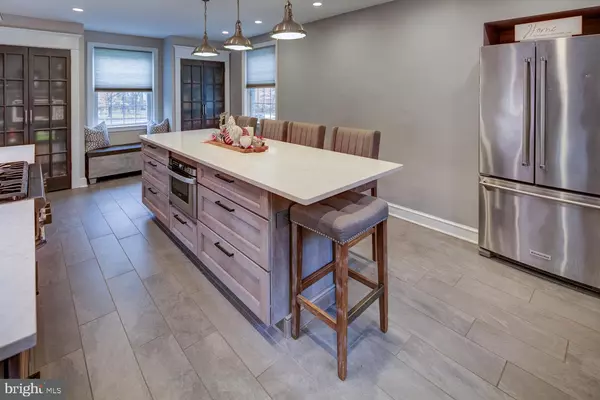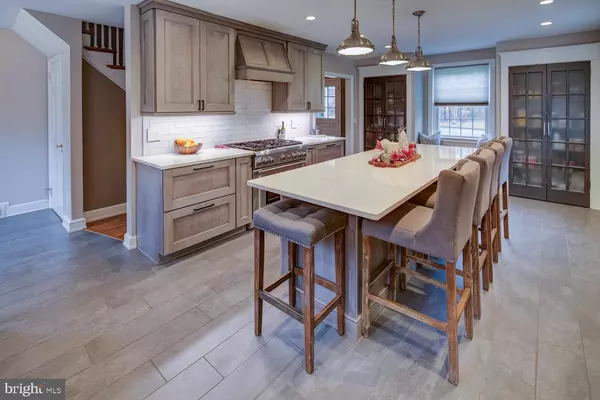$511,500
$505,000
1.3%For more information regarding the value of a property, please contact us for a free consultation.
3 Beds
2 Baths
1,650 SqFt
SOLD DATE : 02/23/2024
Key Details
Sold Price $511,500
Property Type Single Family Home
Sub Type Detached
Listing Status Sold
Purchase Type For Sale
Square Footage 1,650 sqft
Price per Sqft $310
Subdivision Forwood
MLS Listing ID DENC2053780
Sold Date 02/23/24
Style Colonial
Bedrooms 3
Full Baths 2
HOA Y/N N
Abv Grd Liv Area 1,650
Originating Board BRIGHT
Year Built 1950
Annual Tax Amount $3,134
Tax Year 2022
Lot Size 0.430 Acres
Acres 0.43
Lot Dimensions 0.00 x 0.00
Property Description
Welcome home to this completely remodeled 3 bedroom, 2 bath home in Forwood. As you enter you will notice the roomy entry area. To your right is the large living room with refinished hardwood floors, wood burning fireplace and recessed lighting. From the family room you can access the screened in porch, perfect for those nice summer evenings. The dining room and kitchen were combined to create a beautiful large kitchen. The tiled floor kitchen has a large quartz topped island with built in drawer microwave, three pedant lights and seating for 5. All appliances are Stainless Steel top of the line to include a 6 burner Thermador gas oven/range. Two pantries with electric and lighting provide plenty of storage space. There is a breakfast nook off the kitchen, perfect to sit with your coffee and watch the wildlife from the Forward Preserve Park. The 2 car garage can be accessed right from the kitchen. Upstairs, the main spacious main bedroom has a walk in closet and recessed lights. The master bathroom has a glass enclosed shower, with rain shower head, vanity and heated floors. The second bedroom has a large bonus room that could be used as a sitting area, craft room or walk in closet. The second bathroom has s freestanding tub, marble accent wall and heated tile floors. Out back is a 31' x 20' EP Henry paved patio with built in fire pit and LED lighting, plus a bonus side patio. Full Basement provides additional storage. Sellers have spared no expense when updating this beautiful home, including new roof, water heater and split Heat/AC unit for additional comfort. Tour today, you won't be disappointed.
Location
State DE
County New Castle
Area Brandywine (30901)
Zoning NC15
Rooms
Other Rooms Living Room, Primary Bedroom, Bedroom 2, Bedroom 3, Kitchen, Basement, Bathroom 1, Bathroom 2, Bonus Room
Basement Full, Unfinished, Walkout Stairs
Interior
Interior Features Attic, Combination Kitchen/Dining, Kitchen - Eat-In, Primary Bath(s), Recessed Lighting, Stall Shower, Upgraded Countertops, Walk-in Closet(s), Window Treatments, Wood Floors
Hot Water Electric, Instant Hot Water
Heating Forced Air
Cooling Central A/C
Flooring Ceramic Tile, Hardwood
Fireplaces Number 1
Fireplaces Type Brick, Wood
Equipment Built-In Microwave, Built-In Range, Dishwasher, Disposal, Instant Hot Water, Range Hood, Refrigerator, Six Burner Stove, Stainless Steel Appliances, Water Heater, Water Heater - Tankless
Fireplace Y
Window Features Double Pane
Appliance Built-In Microwave, Built-In Range, Dishwasher, Disposal, Instant Hot Water, Range Hood, Refrigerator, Six Burner Stove, Stainless Steel Appliances, Water Heater, Water Heater - Tankless
Heat Source Electric
Laundry Basement, Hookup
Exterior
Exterior Feature Patio(s), Porch(es)
Parking Features Garage - Side Entry, Garage Door Opener, Inside Access
Garage Spaces 6.0
Utilities Available Cable TV, Electric Available
Water Access N
Roof Type Pitched,Shingle
Street Surface Paved
Accessibility None
Porch Patio(s), Porch(es)
Road Frontage State
Attached Garage 2
Total Parking Spaces 6
Garage Y
Building
Lot Description Backs to Trees, Front Yard, Level, Rear Yard
Story 2
Foundation Block
Sewer Public Sewer
Water Public
Architectural Style Colonial
Level or Stories 2
Additional Building Above Grade, Below Grade
Structure Type Dry Wall,Plaster Walls
New Construction N
Schools
Elementary Schools Carrcroft
Middle Schools Springer
High Schools Mount Pleasant
School District Brandywine
Others
Senior Community No
Tax ID 06-081.00-067
Ownership Fee Simple
SqFt Source Assessor
Security Features Monitored,Smoke Detector
Acceptable Financing Cash, Conventional, FHA
Listing Terms Cash, Conventional, FHA
Financing Cash,Conventional,FHA
Special Listing Condition Standard
Read Less Info
Want to know what your home might be worth? Contact us for a FREE valuation!

Our team is ready to help you sell your home for the highest possible price ASAP

Bought with Amy Lacy • Patterson-Schwartz - Greenville
GET MORE INFORMATION
Agent | License ID: 0225193218 - VA, 5003479 - MD
+1(703) 298-7037 | jason@jasonandbonnie.com






