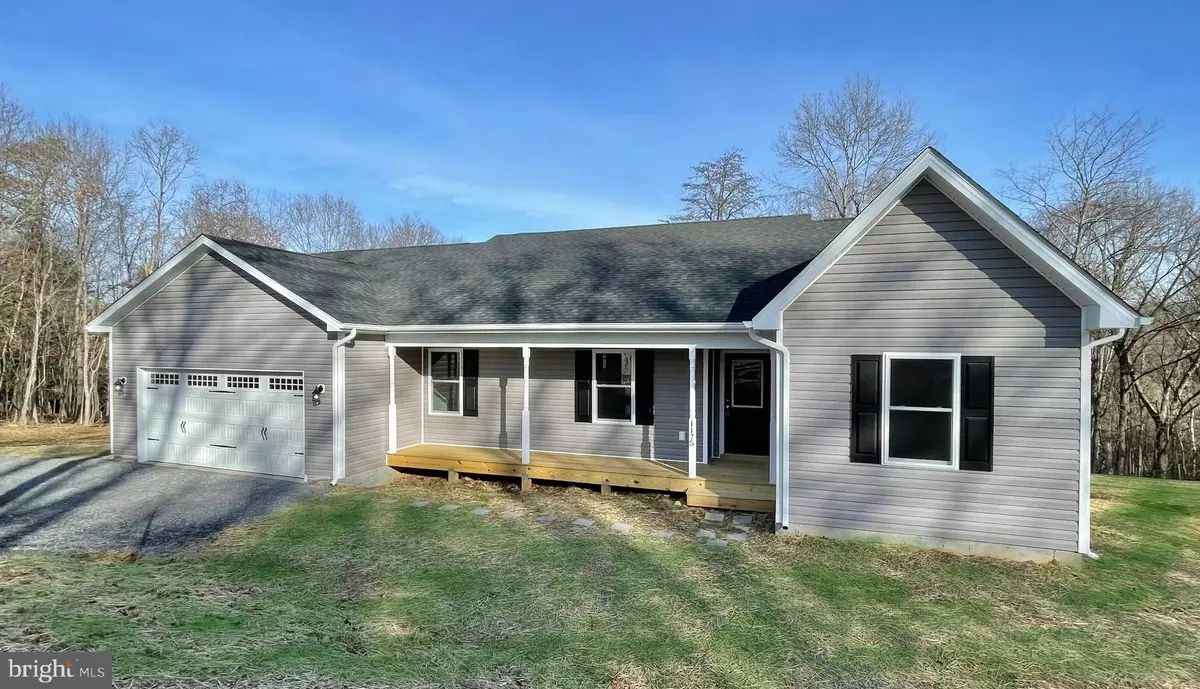$530,000
$550,000
3.6%For more information regarding the value of a property, please contact us for a free consultation.
3 Beds
2 Baths
1,575 SqFt
SOLD DATE : 02/23/2024
Key Details
Sold Price $530,000
Property Type Single Family Home
Sub Type Detached
Listing Status Sold
Purchase Type For Sale
Square Footage 1,575 sqft
Price per Sqft $336
Subdivision Thunderbird Farm
MLS Listing ID VAWR2006920
Sold Date 02/23/24
Style Ranch/Rambler
Bedrooms 3
Full Baths 2
HOA Fees $39/ann
HOA Y/N Y
Abv Grd Liv Area 1,575
Originating Board BRIGHT
Year Built 2023
Tax Year 2023
Lot Size 5.010 Acres
Acres 5.01
Property Description
Own a brand new home for resale price! Construction is complete and move-in ready! Over 5 acres near public access to the SHENANDOAH RIVER! Stream located at the back of the property! Fantastic location on a paved road with HIGH SPEED INTERNET - just a stone's throw from Skyline Drive/National Park and Andy Guest State Park. List price includes soft-close cabinetry, granite countertops and stainless steel appliances in gourmet kitchen. 1175 T-Bird Drive is an inviting home with a distinctive difference from other new builds currently on the market - the living areas are bright and spacious, and centrally designed to allow for an attractive and functional main level layout, with cathedral ceilings in the living area that features large fireplace between two windows to take in the picturesque setting. Spacious dining, living, and kitchen areas accompany a large foyer from covered front porch . Huge rear deck adjoining the breakfast room. Split bedroom floor plan to allow for plenty of privacy. Each is a private retreat, away from active areas. The master suite at the rear of the house features coffered ceilings, large walk-in closet, a full bath with double vanity and custom tile in double-headed shower. Full basement with walk-out access to exterior has rough in plumbing for a 3rd bathroom and plenty of space to double your finished living space for a home with 3000+ square feet. Two additional bedrooms, off in their own wing, share a full bath. Plenty of yard and woods to enjoy along with a small creek. Snow removal and roads maintained by county for easy access for commuters during winter months.
Location
State VA
County Warren
Zoning R
Rooms
Basement Full, Interior Access, Outside Entrance, Windows, Rough Bath Plumb, Poured Concrete
Main Level Bedrooms 3
Interior
Interior Features Attic, Ceiling Fan(s), Entry Level Bedroom, Family Room Off Kitchen, Floor Plan - Open, Combination Dining/Living, Combination Kitchen/Dining, Combination Kitchen/Living, Dining Area, Wood Floors, Other
Hot Water Electric
Heating Heat Pump(s)
Cooling Central A/C, Ceiling Fan(s), Heat Pump(s)
Flooring Tile/Brick, Hardwood
Fireplaces Number 1
Equipment Built-In Microwave, Dishwasher, Stove, Icemaker, Oven/Range - Electric, Refrigerator, Water Heater, Stainless Steel Appliances, Microwave
Fireplace Y
Window Features Double Pane
Appliance Built-In Microwave, Dishwasher, Stove, Icemaker, Oven/Range - Electric, Refrigerator, Water Heater, Stainless Steel Appliances, Microwave
Heat Source Electric
Laundry Basement
Exterior
Exterior Feature Porch(es)
Parking Features Garage - Front Entry
Garage Spaces 2.0
Utilities Available Cable TV Available, Phone Available, Under Ground
Water Access N
View Trees/Woods
Accessibility Other
Porch Porch(es)
Attached Garage 2
Total Parking Spaces 2
Garage Y
Building
Lot Description Front Yard, Rear Yard
Story 1
Foundation Slab
Sewer No Sewer System
Water None
Architectural Style Ranch/Rambler
Level or Stories 1
Additional Building Above Grade
Structure Type Vaulted Ceilings
New Construction Y
Schools
School District Warren County Public Schools
Others
Pets Allowed Y
Senior Community No
Ownership Fee Simple
SqFt Source Assessor
Security Features Smoke Detector
Acceptable Financing Conventional, Other, FHA, Rural Development, USDA, VA, VHDA
Horse Property N
Listing Terms Conventional, Other, FHA, Rural Development, USDA, VA, VHDA
Financing Conventional,Other,FHA,Rural Development,USDA,VA,VHDA
Special Listing Condition Standard
Pets Allowed Dogs OK, Cats OK
Read Less Info
Want to know what your home might be worth? Contact us for a FREE valuation!

Our team is ready to help you sell your home for the highest possible price ASAP

Bought with Richard Urben • Redfin Corporation
GET MORE INFORMATION
Agent | License ID: 0225193218 - VA, 5003479 - MD
+1(703) 298-7037 | jason@jasonandbonnie.com






