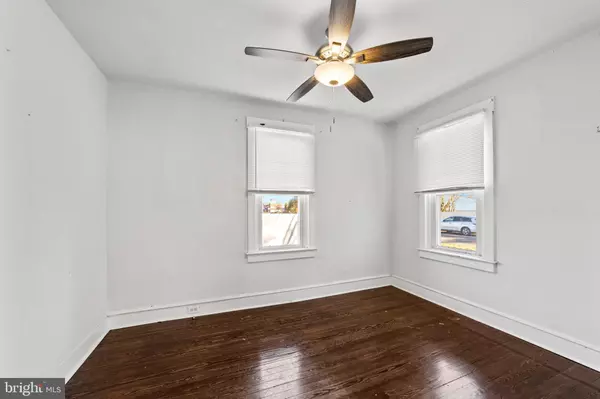$406,500
$399,000
1.9%For more information regarding the value of a property, please contact us for a free consultation.
1,554 SqFt
SOLD DATE : 02/20/2024
Key Details
Sold Price $406,500
Property Type Multi-Family
Sub Type Duplex
Listing Status Sold
Purchase Type For Sale
Square Footage 1,554 sqft
Price per Sqft $261
Subdivision Park Place
MLS Listing ID NJCD2059388
Sold Date 02/20/24
Style Other
Abv Grd Liv Area 1,554
Originating Board BRIGHT
Year Built 1940
Annual Tax Amount $6,904
Tax Year 2020
Lot Size 10,625 Sqft
Acres 0.24
Lot Dimensions 85.00 x 125.00
Property Description
What an extremely rare opportunity for you to invest in a centrally located duplex in Cherry Hill. This corner property not only has land beside it for a potential additional duplex to be built, but it even has a two car detached garage, which can generate cash flow. As you step inside the first unit you are greeted by an entryway, which is being utilized as a mud room. Walking through the first unit you have large original molding, finished hardwood floors, a generous size family room where the first bedroom is located. The first bedroom has carpet flooring, a nice size closet and is a great size. The dining area is large enough for entertaining, and has enough space for even a small office nook in the corner. The kitchen has been recently updated with subway tile backsplash, and white shaker cabinets, newer appliances and gas cooking! The main primary bedroom and shared full bathroom is down the hall by the dining room. The master bedroom has carpet and neutral paint. The main bathroom features all the updates with a single vanity, shower tub combo with floor to ceiling tile, and flooring. The first unit has access to the basement with a private lock door, where the systems and laundry are located.
The second floor tenant utilizes the basement as well with their own private access from the outside. The second tenant has access to their upstairs unit on the backside of the house. Walking up the steps you will notice a closet straight ahead, and to the right you enter into the kitchen. The kitchen features updated appliances with subway tile and white shaker cabinets, with ability to entertain as it overlooks into the dining room and family room. Off the kitchen is the main bathroom with updated vanity, shower tub combo with floor to ceiling tile and tile flooring. Beyond the kitchen is a carpeted area with a generous size family room and dining area. In the back of the unit is the one bedroom that has carpet and has ample space for living.
This duplex has undergone plenty of updates with newer hot water heaters (two for each unit (2023 and the other 2014), newer hvacs two for each unit (2021), newer roof (2022) , windows (2022) and siding (2014), in addition to those updates you have all newer plumbing and electrical. The two car garage has plenty of potential too, with newly poured concrete inside, and a second level inside for storage, or even an option to finish and make it an apartment above. This will be a cash flowing property ready for a new landlord to own! Vacant and ready for you to add to your portfolio! Call to schedule a private tour today!
Location
State NJ
County Camden
Area Cherry Hill Twp (20409)
Zoning RES
Rooms
Basement Unfinished
Interior
Interior Features Carpet, Ceiling Fan(s), Combination Dining/Living, Family Room Off Kitchen, Floor Plan - Traditional, Kitchen - Efficiency, Tub Shower, Upgraded Countertops
Hot Water Natural Gas
Heating Central
Cooling Central A/C
Flooring Hardwood, Carpet, Tile/Brick
Equipment Dishwasher, Dryer, Built-In Microwave, Oven - Single, Refrigerator, Oven/Range - Gas, Washer, Water Heater
Fireplace N
Appliance Dishwasher, Dryer, Built-In Microwave, Oven - Single, Refrigerator, Oven/Range - Gas, Washer, Water Heater
Heat Source Natural Gas
Exterior
Parking Features Garage - Front Entry
Garage Spaces 2.0
Water Access N
Roof Type Shingle
Accessibility None
Total Parking Spaces 2
Garage Y
Building
Sewer Public Sewer
Water Public
Architectural Style Other
Additional Building Above Grade, Below Grade
New Construction N
Schools
School District Cherry Hill Township Public Schools
Others
Tax ID 09-00041 01-00006
Ownership Fee Simple
SqFt Source Estimated
Acceptable Financing Cash, Conventional, FHA, VA
Listing Terms Cash, Conventional, FHA, VA
Financing Cash,Conventional,FHA,VA
Special Listing Condition Standard
Read Less Info
Want to know what your home might be worth? Contact us for a FREE valuation!

Our team is ready to help you sell your home for the highest possible price ASAP

Bought with Nancy Kowalik • Your Home Sold Guaranteed, Nancy Kowalik Group
GET MORE INFORMATION
Agent | License ID: 0225193218 - VA, 5003479 - MD
+1(703) 298-7037 | jason@jasonandbonnie.com






