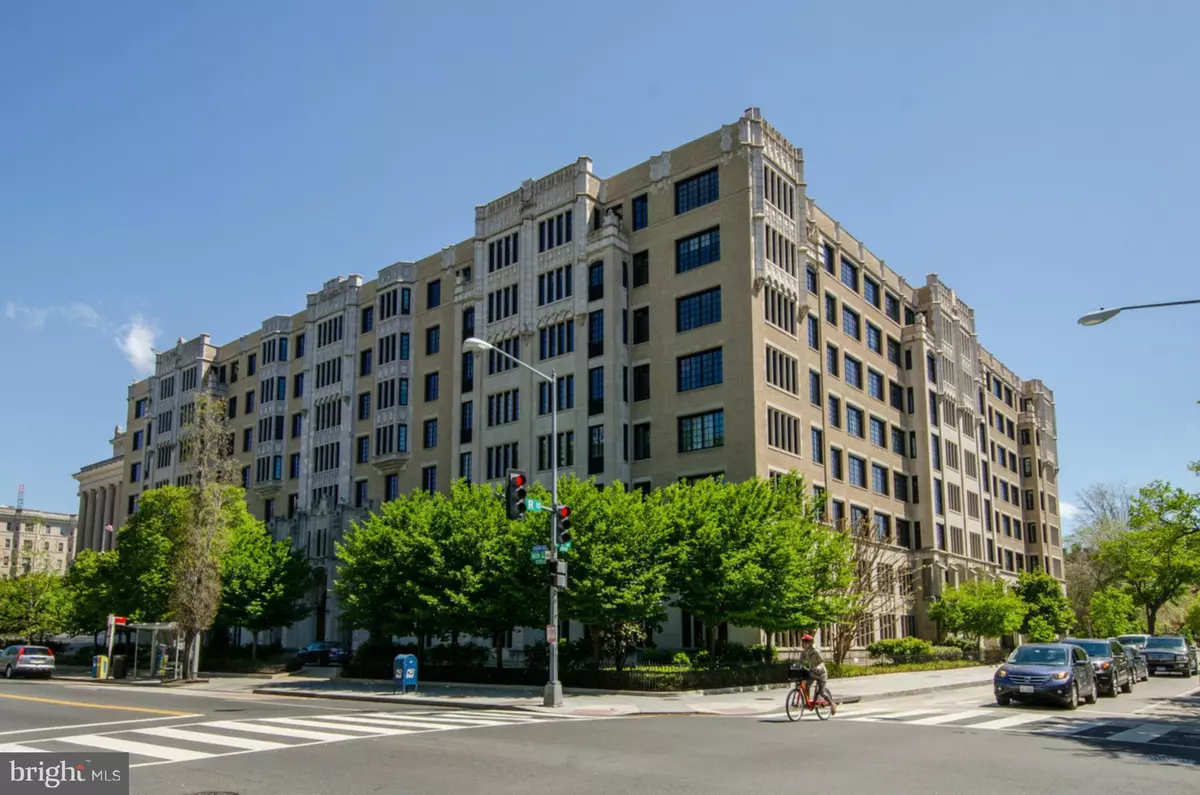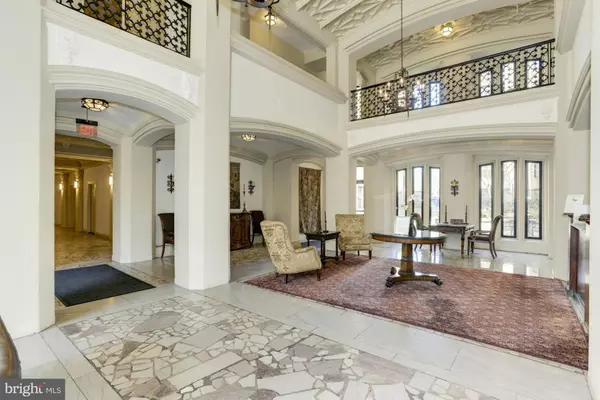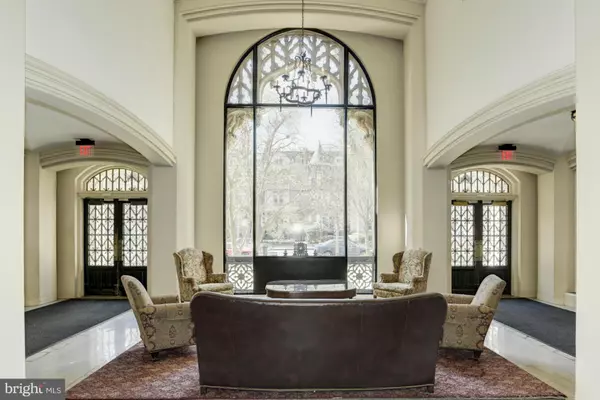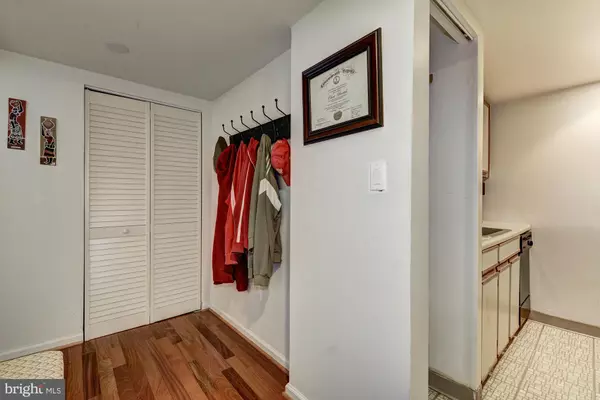$302,340
$298,340
1.3%For more information regarding the value of a property, please contact us for a free consultation.
1 Bed
1 Bath
544 SqFt
SOLD DATE : 07/15/2016
Key Details
Sold Price $302,340
Property Type Condo
Sub Type Condo/Co-op
Listing Status Sold
Purchase Type For Sale
Square Footage 544 sqft
Price per Sqft $555
Subdivision Dupont Circle
MLS Listing ID 1001369365
Sold Date 07/15/16
Style Beaux Arts
Bedrooms 1
Full Baths 1
Condo Fees $473/mo
HOA Y/N N
Abv Grd Liv Area 544
Originating Board MRIS
Year Built 1920
Property Description
Very bright upper-level south-facing corner home! Walls of new windows. Hardwood floors! Very spacious & open living/dining combo. Opportunity to upgrade & design your own kitchen & bath! Great closet space! Bldg allows owners to install W/D in their home. ONLY PAY ELECTRIC-CABLE, HBO & INTERNET INCLUDED! Bldg gym, roof deck, party room, 24/7 Security, rental & bike storage, courtyard, & more
Location
State DC
County Washington
Rooms
Other Rooms Living Room, Primary Bedroom, Kitchen
Main Level Bedrooms 1
Interior
Interior Features Kitchen - Galley, Combination Dining/Living, Crown Moldings, Wood Floors, Floor Plan - Traditional
Hot Water Electric
Heating Central, Heat Pump(s)
Cooling Central A/C
Equipment Dishwasher, Disposal, Oven/Range - Electric, Refrigerator
Fireplace N
Window Features Casement,Double Pane,Screens
Appliance Dishwasher, Disposal, Oven/Range - Electric, Refrigerator
Heat Source Electric
Laundry Common
Exterior
Community Features Elevator Use, Pets - Cats Only, Renting
Utilities Available Cable TV Available
Amenities Available Elevator, Exercise Room, Extra Storage, Fitness Center, Laundry Facilities, Party Room, Security
Water Access N
Accessibility Elevator
Garage N
Private Pool N
Building
Story 1
Unit Features Mid-Rise 5 - 8 Floors
Sewer Public Sewer
Water Public
Architectural Style Beaux Arts
Level or Stories 1
Additional Building Above Grade
Structure Type Dry Wall
New Construction N
Schools
School District District Of Columbia Public Schools
Others
HOA Fee Include Cable TV,Ext Bldg Maint,High Speed Internet,Lawn Maintenance,Management,Insurance,Reserve Funds,Sewer,Snow Removal,Water
Senior Community No
Tax ID NONE
Ownership Cooperative
Acceptable Financing Conventional
Listing Terms Conventional
Financing Conventional
Special Listing Condition Standard
Read Less Info
Want to know what your home might be worth? Contact us for a FREE valuation!

Our team is ready to help you sell your home for the highest possible price ASAP

Bought with Phillip James J Snedegar • Berkshire Hathaway HomeServices PenFed Realty
GET MORE INFORMATION
Agent | License ID: 0225193218 - VA, 5003479 - MD
+1(703) 298-7037 | jason@jasonandbonnie.com






