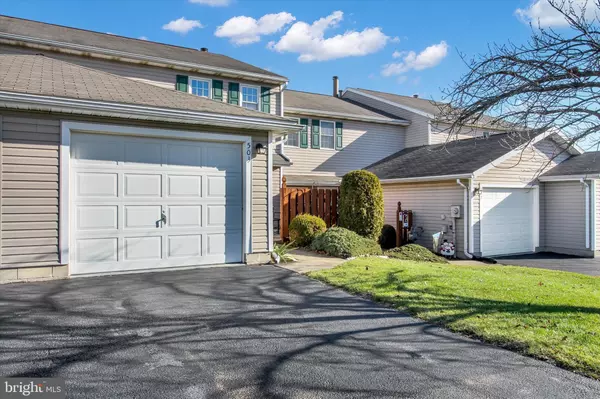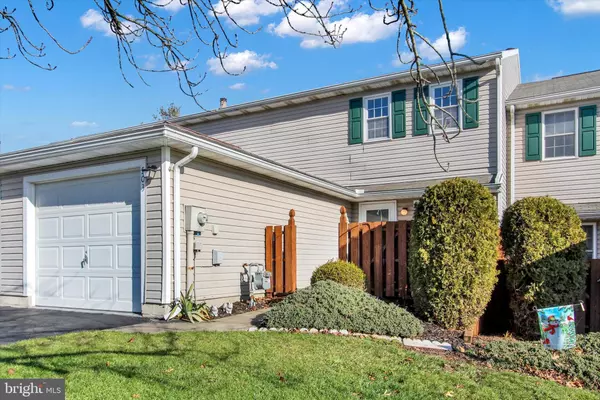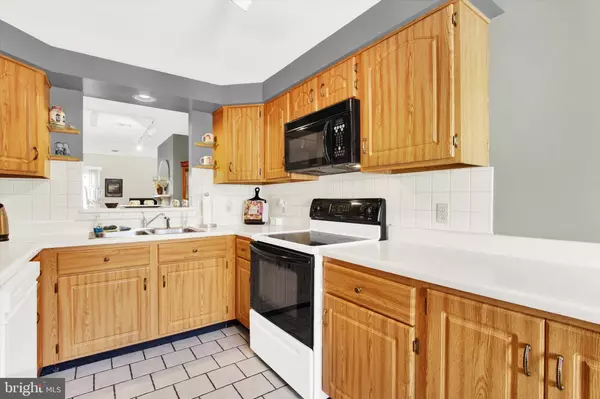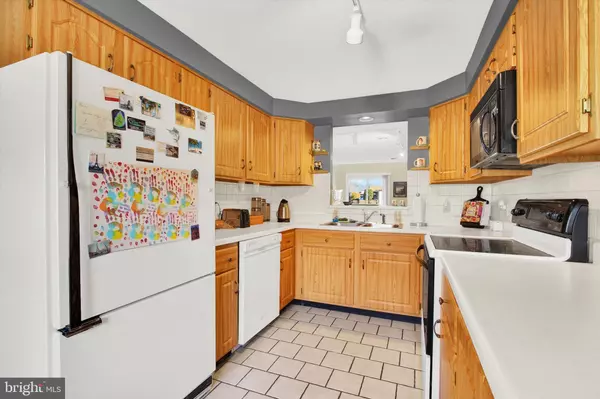$205,000
$205,000
For more information regarding the value of a property, please contact us for a free consultation.
3 Beds
2 Baths
1,920 SqFt
SOLD DATE : 02/16/2024
Key Details
Sold Price $205,000
Property Type Condo
Sub Type Condo/Co-op
Listing Status Sold
Purchase Type For Sale
Square Footage 1,920 sqft
Price per Sqft $106
Subdivision Stonegate Village
MLS Listing ID PAYK2053684
Sold Date 02/16/24
Style Colonial
Bedrooms 3
Full Baths 2
Condo Fees $170/mo
HOA Y/N N
Abv Grd Liv Area 1,920
Originating Board BRIGHT
Year Built 1990
Annual Tax Amount $3,327
Tax Year 2023
Property Description
Enjoy maintenance free living nestled at the end of a private cul-de-sac, located in Stonegate Village Condos across from the desired overflow parking, Do you want to down size but still need your space, check out this condo offering 1,920 SF home which hosts a first floor bedroom with double closets if needed or can be used as family room or office. Total of 3 bedrooms and 2 full baths with a convenient loft area on the 2nd floor. The larger 2nd floor bedroom offers 2 large closets, one which is a walk in. Ample eat-in kitchen with plenty of cabinet storage, lots of natural light and access to your front yard patio to enjoy your morning coffee, dining area and open living room design with fireplace and access to your back patio. Welcomed 1 car garage and 1st floor laundry to complete your new home. Condo membership includes lawn maintenance, snow removal, your roof and exterior maintenance. Excellent location close to I-83 and Rte. 30 with access to all the shopping amenities you need. Schedule a tour and start your new year in a new home.
Location
State PA
County York
Area West Manchester Twp (15251)
Zoning RESIDENTIAL
Rooms
Other Rooms Living Room, Dining Room, Bedroom 2, Bedroom 3, Kitchen, Bedroom 1, Laundry, Loft
Main Level Bedrooms 1
Interior
Interior Features Dining Area
Hot Water Electric
Heating Forced Air
Cooling Central A/C
Flooring Partially Carpeted, Wood
Fireplaces Number 1
Fireplaces Type Wood
Equipment Dishwasher, Built-In Microwave, Washer, Dryer, Refrigerator, Oven - Single
Fireplace Y
Appliance Dishwasher, Built-In Microwave, Washer, Dryer, Refrigerator, Oven - Single
Heat Source Natural Gas
Laundry Main Floor
Exterior
Exterior Feature Patio(s)
Parking Features Garage - Front Entry
Garage Spaces 2.0
Amenities Available None
Water Access N
Roof Type Shingle,Asphalt
Accessibility 32\"+ wide Doors
Porch Patio(s)
Road Frontage Public
Attached Garage 1
Total Parking Spaces 2
Garage Y
Building
Story 2
Foundation Slab
Sewer Public Sewer
Water Public
Architectural Style Colonial
Level or Stories 2
Additional Building Above Grade, Below Grade
Structure Type Dry Wall
New Construction N
Schools
Elementary Schools Wallace
High Schools West York Area
School District West York Area
Others
Pets Allowed Y
HOA Fee Include Insurance,Trash,Reserve Funds,Ext Bldg Maint,Other,Lawn Maintenance,Snow Removal
Senior Community No
Tax ID 51-000-26-0001-C0-C0051
Ownership Condominium
Security Features Security System
Acceptable Financing FHA, Conventional, VA, Cash
Listing Terms FHA, Conventional, VA, Cash
Financing FHA,Conventional,VA,Cash
Special Listing Condition Standard
Pets Allowed Number Limit
Read Less Info
Want to know what your home might be worth? Contact us for a FREE valuation!

Our team is ready to help you sell your home for the highest possible price ASAP

Bought with Michael P Jones • Keller Williams Keystone Realty
GET MORE INFORMATION
Agent | License ID: 0225193218 - VA, 5003479 - MD
+1(703) 298-7037 | jason@jasonandbonnie.com






