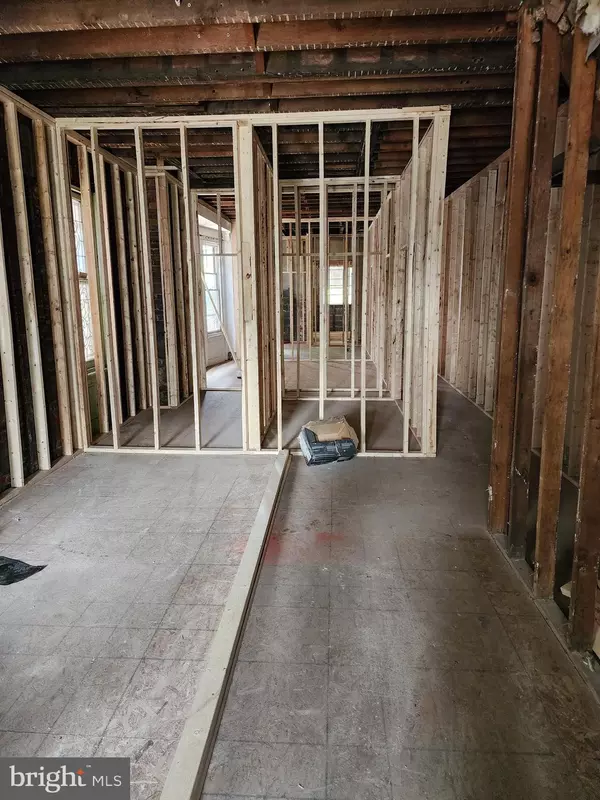$215,000
$229,900
6.5%For more information regarding the value of a property, please contact us for a free consultation.
2,736 SqFt
SOLD DATE : 02/16/2024
Key Details
Sold Price $215,000
Property Type Single Family Home
Sub Type Twin/Semi-Detached
Listing Status Sold
Purchase Type For Sale
Square Footage 2,736 sqft
Price per Sqft $78
MLS Listing ID PAPH2250910
Sold Date 02/16/24
Style Other
Abv Grd Liv Area 2,736
Originating Board BRIGHT
Year Built 1930
Annual Tax Amount $2,631
Tax Year 2023
Lot Size 1,848 Sqft
Acres 0.04
Lot Dimensions 19.00 x 96.00
Property Description
We have approved floor plans, MEPS, HVAC along with the building permit.
The zoning permit is already approved as a 4 unit for this property and is attached.
ARV 645-675k
The following will be provided to qualified buyers only...
-Approved Architectural Plan
-Approved Building Permit
-Electrical Plan
-Mechanical Plan
-Plumbing Plan
-Construction Bid Worksheet (scope of work) is available
-Approved Zoning and Use Permit for 4 units
What has been done..
-Property is fully gutted
-Concrete work on front porch and basement leveled
-Basement is fully waterproofed, cleaned out and sealed
-New Glass block windows throughout entire basement
-Sub floor covered w/ plywood wood, which has all been leveled
-The property is fully framed out as a 4 Unit based on the attached plans ( $35,000.00 expense)
-Masonry work has been completed for brick interior
-Property is ready for plumbing and electrical.
Rental Numbers Once Complete
1223 W Allegheny - total Rent per month $5600
Unit 1 - 1750 - 3bd 2 bath
Unit 2 - 1750 - 3bd 2 bath
Unit 3 - 1050 - 1bd 1 bath
Unit 4 - 1050 - 1 bd 1 bath
Location
State PA
County Philadelphia
Area 19133 (19133)
Zoning RM1
Interior
Hot Water Electric
Heating Forced Air
Cooling None
Heat Source Natural Gas
Exterior
Water Access N
Accessibility None
Garage N
Building
Foundation Stone
Sewer Public Sewer
Water Public
Architectural Style Other
Additional Building Above Grade, Below Grade
New Construction N
Schools
School District The School District Of Philadelphia
Others
Tax ID 431029800
Ownership Fee Simple
SqFt Source Assessor
Acceptable Financing Cash, Conventional
Listing Terms Cash, Conventional
Financing Cash,Conventional
Special Listing Condition Standard
Read Less Info
Want to know what your home might be worth? Contact us for a FREE valuation!

Our team is ready to help you sell your home for the highest possible price ASAP

Bought with Anthony G Webster • Realty Mark Associates-CC
GET MORE INFORMATION
Agent | License ID: 0225193218 - VA, 5003479 - MD
+1(703) 298-7037 | jason@jasonandbonnie.com






