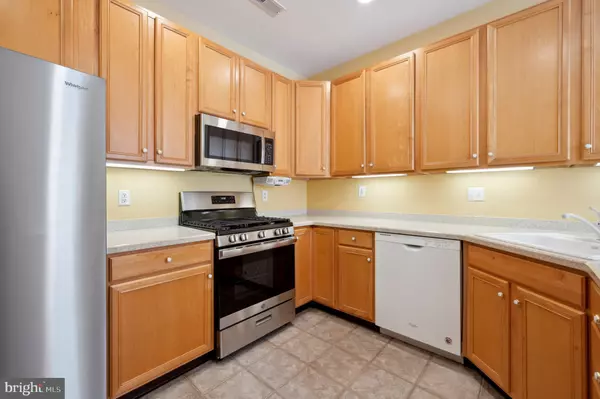$483,000
$465,000
3.9%For more information regarding the value of a property, please contact us for a free consultation.
2 Beds
3 Baths
2,283 SqFt
SOLD DATE : 02/16/2024
Key Details
Sold Price $483,000
Property Type Townhouse
Sub Type End of Row/Townhouse
Listing Status Sold
Purchase Type For Sale
Square Footage 2,283 sqft
Price per Sqft $211
Subdivision Golfview
MLS Listing ID PADE2060238
Sold Date 02/16/24
Style Ranch/Rambler
Bedrooms 2
Full Baths 2
Half Baths 1
HOA Fees $271/mo
HOA Y/N Y
Abv Grd Liv Area 2,283
Originating Board BRIGHT
Year Built 1999
Annual Tax Amount $9,524
Tax Year 2023
Lot Dimensions 0.00 x 0.00
Property Description
Welcome to 1529 Snead Green Dr in Golf View Estates. This lovely 2 bedroom, 2 1/2 bath is an END unit in this 55 + friendly community. With natural light coming in from the front, back and side boosts 9 foot ceilings and a 2 car garage! Enter the foyer and to the right is the kitchen with lovely nook for dining. The eat in area is surrounded by windows and is bright and cheery! Just around the corner is a formal dining area with a bay window and lovely view of nature. The living room, with gas fireplace and marble surround, is warm on cold nights. Living room also has direct access to the screened in porch, that in spring and summer is surrounded by beautiful greenery. On either side of living room sits the bedrooms. The primary bedroom is large in size with walk in closet and spacious ensuite. The second bedroom is perfect for guests or as an office and is bright with large window and walk in closet. The hall bath with spa tub is off of the bedroom and very spacious. The 2-car garage has direct access to the main level, so convenient! Laundry room finishes off the main floor.
The finished lower level has a walk out slider and is expansive and bright. For convenience, a powder room as well. The possibilities are endless for this area. Plenty of room to split off for an additional bedroom or office and still have space for a tv room. Added bonus... is the storage area on this level!
This home is conveniently located near shopping, restaurants Springfield Country Club as well as close to the 476 & I 95.
1529 Snead Green is a lovely street, very quiet and private.
Seller is related to listing agent.
Location
State PA
County Delaware
Area Springfield Twp (10442)
Zoning RESIDENTIAL
Rooms
Basement Full, Heated, Partially Finished, Interior Access, Walkout Level, Windows
Main Level Bedrooms 2
Interior
Interior Features Attic, Breakfast Area, Carpet, Ceiling Fan(s), Dining Area, Entry Level Bedroom, Kitchen - Eat-In, Primary Bath(s), Soaking Tub, Sprinkler System, Tub Shower, Walk-in Closet(s)
Hot Water Natural Gas
Cooling Central A/C
Flooring Carpet, Ceramic Tile
Fireplaces Number 1
Fireplaces Type Fireplace - Glass Doors, Gas/Propane, Marble, Mantel(s)
Equipment Built-In Microwave, Built-In Range, Dishwasher, Disposal, Dryer, Oven/Range - Gas, Washer, Water Heater
Fireplace Y
Window Features Bay/Bow
Appliance Built-In Microwave, Built-In Range, Dishwasher, Disposal, Dryer, Oven/Range - Gas, Washer, Water Heater
Heat Source Natural Gas
Laundry Main Floor
Exterior
Exterior Feature Deck(s), Screened
Parking Features Garage Door Opener, Inside Access, Garage - Front Entry
Garage Spaces 4.0
Water Access N
Accessibility None
Porch Deck(s), Screened
Attached Garage 2
Total Parking Spaces 4
Garage Y
Building
Story 2
Foundation Concrete Perimeter
Sewer Public Sewer
Water Public
Architectural Style Ranch/Rambler
Level or Stories 2
Additional Building Above Grade, Below Grade
New Construction N
Schools
School District Springfield
Others
Pets Allowed Y
Senior Community Yes
Age Restriction 55
Tax ID 42-00-06186-58
Ownership Fee Simple
SqFt Source Assessor
Security Features Security System,Smoke Detector,Sprinkler System - Indoor
Acceptable Financing Cash, Conventional
Listing Terms Cash, Conventional
Financing Cash,Conventional
Special Listing Condition Standard
Pets Allowed No Pet Restrictions
Read Less Info
Want to know what your home might be worth? Contact us for a FREE valuation!

Our team is ready to help you sell your home for the highest possible price ASAP

Bought with Frederick A Altieri • Houwzer, LLC
GET MORE INFORMATION
Agent | License ID: 0225193218 - VA, 5003479 - MD
+1(703) 298-7037 | jason@jasonandbonnie.com






