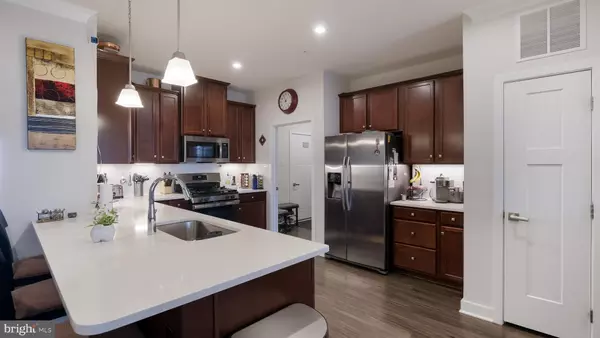$577,000
$585,000
1.4%For more information regarding the value of a property, please contact us for a free consultation.
3 Beds
4 Baths
3,386 SqFt
SOLD DATE : 02/15/2024
Key Details
Sold Price $577,000
Property Type Townhouse
Sub Type Interior Row/Townhouse
Listing Status Sold
Purchase Type For Sale
Square Footage 3,386 sqft
Price per Sqft $170
Subdivision Overlook At Creekside
MLS Listing ID PAMC2092012
Sold Date 02/15/24
Style Contemporary,Colonial
Bedrooms 3
Full Baths 3
Half Baths 1
HOA Fees $125/mo
HOA Y/N Y
Abv Grd Liv Area 2,446
Originating Board BRIGHT
Year Built 2021
Annual Tax Amount $7,828
Tax Year 2022
Lot Size 1,901 Sqft
Acres 0.04
Lot Dimensions 0.00 x 0.00
Property Description
WOW! This is a MUST SEE home! Located in the renowned Spring-Ford School District. You're greeted inside through the foyer and into an open floor plan that's terrific for entertaining, starting with the kitchen and dining area. The kitchen is well equipped with a breakfast bar, quartz counters, stainless steel appliances, 42-inch cabinets and sleek subway tile backsplash. Powder room, laundry room and access to the garage are easily accessible. The dining room leads you into the generously sized living room with towering ceilings and a wealth of natural light, The master suite is conveniently located on the first floor with large closet and en-suite bathroom. Escape outside, from the living room, to relax and entertain on your immense rear Trex deck. Large Oversized finished walk out basement with a full bathroom is great for additional entertainment space, gym, office, etc.. Second floor offers two bedrooms, a full bathroom, and a large sitting area (loft) overlooking the living room. The utility and storage room on the second floor offers such a large and flexible storage space. The house comes with added amenities – ceiling fans in all the bedrooms and the living room, painted garage with epoxied garage floor and a storm door. There is plenty of space for everyone to spread out! situated in a desirable location! You're surrounded by a wealth of outdoor spots for golfing, hiking, parks, etc. Enjoy the close proximity to Turtle Creek Golf Course, Landis Creek Golf Club, Chester Valley Trail, Valley Forge Park, Perkiomen Trail, Philadelphia Premium Outlets, restaurants, cafes, diners, shopping centers and more.
Location
State PA
County Montgomery
Area Limerick Twp (10637)
Zoning R
Rooms
Basement Fully Finished
Main Level Bedrooms 1
Interior
Hot Water Electric
Heating Forced Air
Cooling Central A/C
Fireplace N
Heat Source Natural Gas
Exterior
Parking Features Garage - Front Entry
Garage Spaces 2.0
Amenities Available Common Grounds, Other
Water Access N
Accessibility None
Attached Garage 2
Total Parking Spaces 2
Garage Y
Building
Story 2
Foundation Permanent
Sewer Public Sewer
Water Public
Architectural Style Contemporary, Colonial
Level or Stories 2
Additional Building Above Grade, Below Grade
New Construction N
Schools
School District Spring-Ford Area
Others
Senior Community No
Tax ID 37-00-03850-427
Ownership Fee Simple
SqFt Source Assessor
Special Listing Condition Standard
Read Less Info
Want to know what your home might be worth? Contact us for a FREE valuation!

Our team is ready to help you sell your home for the highest possible price ASAP

Bought with Seema Donga • Springer Realty Group
GET MORE INFORMATION
Agent | License ID: 0225193218 - VA, 5003479 - MD
+1(703) 298-7037 | jason@jasonandbonnie.com






