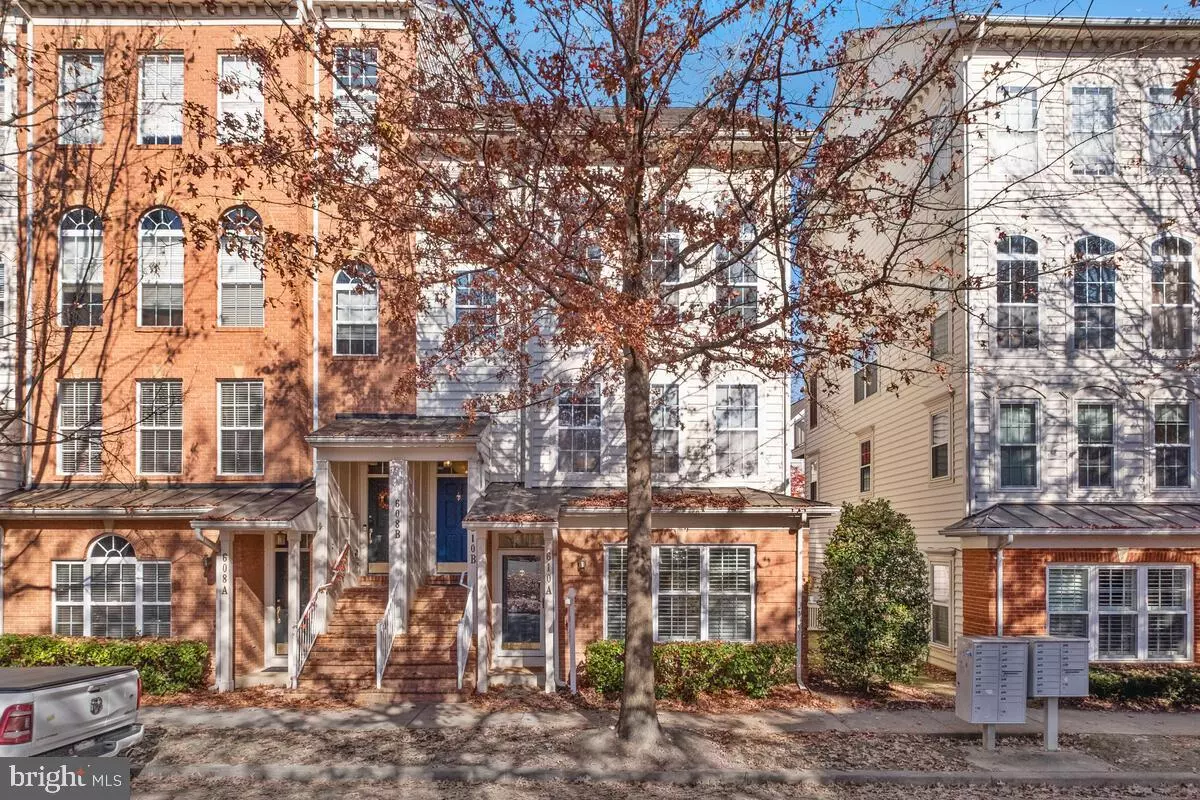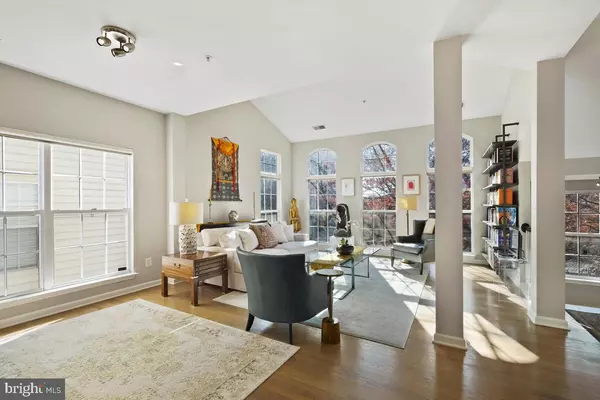$560,000
$560,000
For more information regarding the value of a property, please contact us for a free consultation.
2 Beds
3 Baths
2,042 SqFt
SOLD DATE : 02/09/2024
Key Details
Sold Price $560,000
Property Type Condo
Sub Type Condo/Co-op
Listing Status Sold
Purchase Type For Sale
Square Footage 2,042 sqft
Price per Sqft $274
Subdivision Lakelands
MLS Listing ID MDMC2112944
Sold Date 02/09/24
Style Traditional
Bedrooms 2
Full Baths 2
Half Baths 1
Condo Fees $315/mo
HOA Fees $125/mo
HOA Y/N Y
Abv Grd Liv Area 2,042
Originating Board BRIGHT
Year Built 1999
Annual Tax Amount $5,454
Tax Year 2023
Property Description
Run do not walk this home is stunning. Loved by the current owner and it shows. The great room is the heart of the home and is flooded with beautiful natural light and greenery. A large open floor plan on the main level features the great room, dining room, cozy family room and a gourmet kitchen. The main level is highlighted by stunning modern hardwood floors. Entertain effortlessly with the wide open space. As you enter the home on the lower level and you will have easy access to the attached garage and driveway. Enjoy outdoor living off the kitchen with a spacious balcony and bonus storage room with custom shelves. Winter cold nights are even better with the 3 sided fireplace while cooking in the kitchen. The spacious upper level features a bedroom with a hall bath, upstairs laundry room and a Owner's suite with spa tub, shower and upgraded tile flooring. All of this and just steps from Kentlands downtown and the convenience of whole foods and Starbucks! OPEN Sunday 11/19 1-4 pm.
Improvements:
2022 new garage door mechanics
2020 fresh paint
2023 new stove
2023 new microwave
2022 New shower glass door
2021 new sliding door in Kitchen
2022 new Kitchen flooring
2019 new HVAC
4 nest smoke/carbon monoxide alarms except in lower level by garage
nest thermostat
nest doorbell w/camera
Location
State MD
County Montgomery
Zoning MXD
Interior
Interior Features Kitchen - Eat-In, Dining Area, Primary Bath(s), Wood Floors, Upgraded Countertops, Floor Plan - Traditional
Hot Water Electric
Heating Forced Air
Cooling Central A/C
Flooring Ceramic Tile, Engineered Wood, Hardwood
Fireplaces Number 1
Equipment Dishwasher, Disposal, Microwave, Oven/Range - Gas, Washer, Dryer
Fireplace Y
Appliance Dishwasher, Disposal, Microwave, Oven/Range - Gas, Washer, Dryer
Heat Source Natural Gas
Laundry Upper Floor
Exterior
Parking Features Additional Storage Area
Garage Spaces 1.0
Amenities Available Basketball Courts, Common Grounds, Tennis Courts, Tot Lots/Playground, Pool - Outdoor, Lake, Club House, Picnic Area, Jog/Walk Path
Water Access N
Roof Type Asphalt
Accessibility None
Attached Garage 1
Total Parking Spaces 1
Garage Y
Building
Story 3
Foundation Brick/Mortar
Sewer Public Sewer
Water Public
Architectural Style Traditional
Level or Stories 3
Additional Building Above Grade, Below Grade
Structure Type 9'+ Ceilings
New Construction N
Schools
School District Montgomery County Public Schools
Others
Pets Allowed Y
HOA Fee Include Common Area Maintenance,Management,Insurance,Ext Bldg Maint,Reserve Funds,Snow Removal,Trash,Lawn Maintenance
Senior Community No
Tax ID 160903272333
Ownership Condominium
Horse Property N
Special Listing Condition Standard
Pets Allowed No Pet Restrictions
Read Less Info
Want to know what your home might be worth? Contact us for a FREE valuation!

Our team is ready to help you sell your home for the highest possible price ASAP

Bought with Michael Chang • Long & Foster Real Estate, Inc.
GET MORE INFORMATION
Agent | License ID: 0225193218 - VA, 5003479 - MD
+1(703) 298-7037 | jason@jasonandbonnie.com






