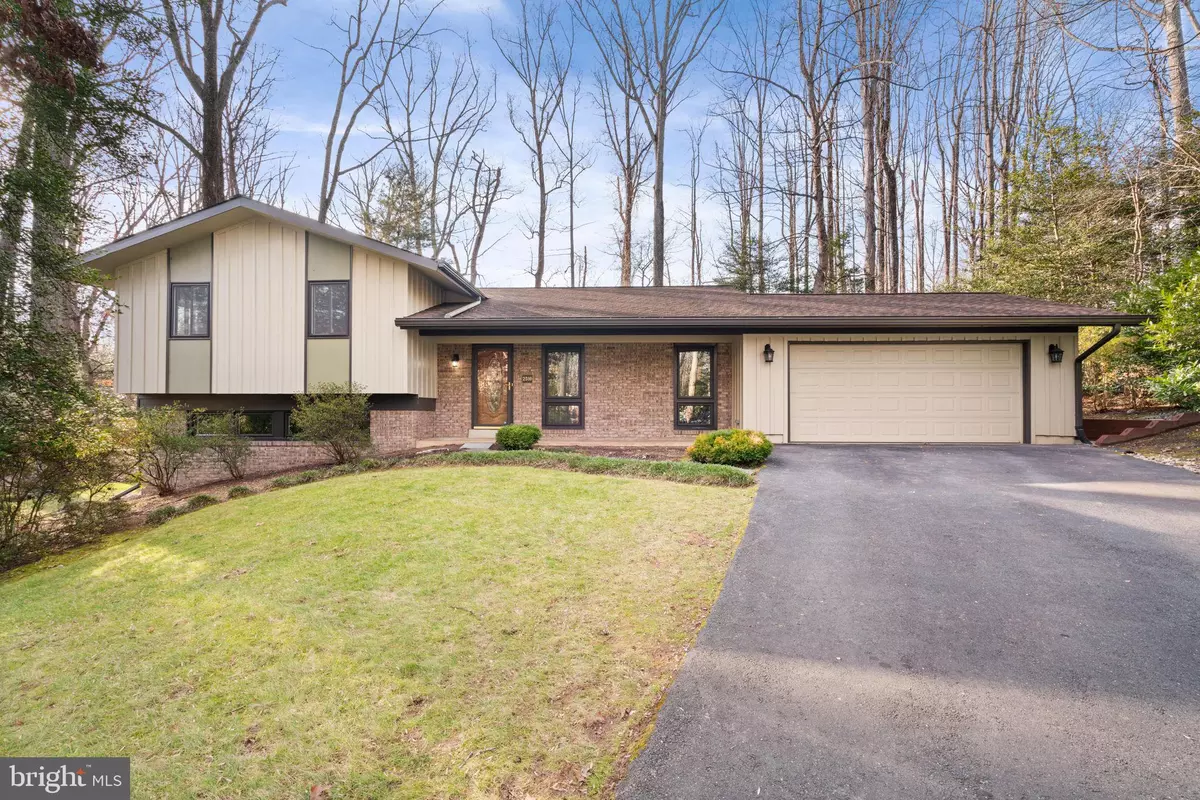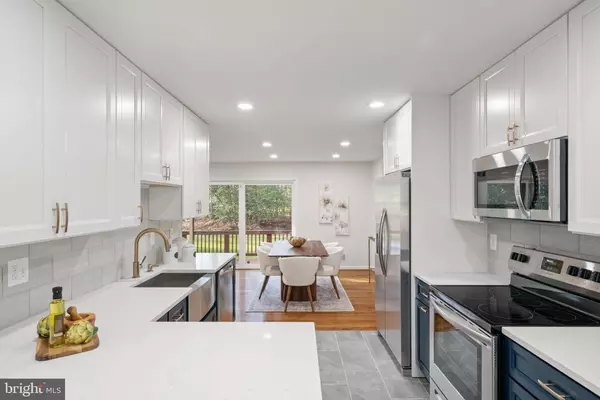$950,000
$949,900
For more information regarding the value of a property, please contact us for a free consultation.
5 Beds
3 Baths
2,088 SqFt
SOLD DATE : 02/09/2024
Key Details
Sold Price $950,000
Property Type Single Family Home
Sub Type Detached
Listing Status Sold
Purchase Type For Sale
Square Footage 2,088 sqft
Price per Sqft $454
Subdivision Reston
MLS Listing ID VAFX2159706
Sold Date 02/09/24
Style Split Level
Bedrooms 5
Full Baths 3
HOA Fees $64/mo
HOA Y/N Y
Abv Grd Liv Area 1,566
Originating Board BRIGHT
Year Built 1967
Annual Tax Amount $8,209
Tax Year 2023
Lot Size 0.310 Acres
Acres 0.31
Property Description
Offer Deadline Monday January 15th at 5pm. Impeccably remodeled 5 bedroom 3 full bath home nestled on a quiet cul-de-sac in Reston! No need to lift a finger, this move in ready home features a spacious entry way that ushers you quickly into the beautifully remodeled chef’s kitchen. No detail spared from the two-tone 42 inch navy and white cabinets, the stainless steel farmhouse sink, stunning quartz counters, subway tile backsplash and new stainless steel appliances. The kitchen also features a spacious eat in area, spacious pantry, abundant natural light from the large front windows and access to the two car garage. Enjoy entertaining family and friends in the large dining and living room that are open to the kitchen. Easily extend your entertaining outside from the large sliding doors that lead out to the spacious deck. The backyard features private wooded views and a large flat yard. Back inside make your way upstairs to find gleaming refinished hardwood floors flowing throughout each of the 3 guest bedrooms, these rooms share a fully remodeled hall bath and the wood floors continue into the private primary bedroom. A true respite after a long day the primary suite features a Juliet balcony overlooking the private backyard, a walk in closet and a beautiful en-suite bath with dual sinks and a large shower with beautiful tile work and glass shower door. Head down to the fully finished walkout basement with its plush new carpet and large rec room with a cozy gas fireplace. A full bath and additional 5th bedroom are located down here, there’s access outside from the 5th bedroom. A storage room and laundry area complete the basement level. The top notch location of this home cannot be beat situated on a quiet wooded street and featuring a long extended driveway off the 2 car garage, plenty of parking for everyone. Easy commuting access being just off of Lawyers Rd, convenient to Reston Pkwy and the Dulles Toll Road. Only 10 minutes from Reston Town Center and the Wiehle-Reston Metro Station. All this while being part of the amenity rich Reston Association with its multiple lakes, miles of walking trails, pools, tennis and pickle ball courts, playgrounds and more!
Location
State VA
County Fairfax
Zoning 370
Rooms
Basement Daylight, Full, Fully Finished, Walkout Level
Interior
Interior Features Breakfast Area, Carpet, Combination Dining/Living, Family Room Off Kitchen, Floor Plan - Open, Kitchen - Gourmet, Recessed Lighting, Upgraded Countertops, Walk-in Closet(s), Wood Floors
Hot Water Natural Gas
Heating Forced Air
Cooling Central A/C
Flooring Hardwood, Ceramic Tile, Carpet
Fireplaces Number 1
Fireplaces Type Fireplace - Glass Doors
Equipment Built-In Microwave, Dishwasher, Disposal, Dryer, Oven/Range - Gas, Refrigerator, Stainless Steel Appliances, Washer
Fireplace Y
Appliance Built-In Microwave, Dishwasher, Disposal, Dryer, Oven/Range - Gas, Refrigerator, Stainless Steel Appliances, Washer
Heat Source Natural Gas
Laundry Basement
Exterior
Exterior Feature Deck(s), Patio(s)
Parking Features Garage - Front Entry
Garage Spaces 2.0
Amenities Available Basketball Courts, Jog/Walk Path, Pool - Outdoor, Tennis Courts, Tot Lots/Playground, Water/Lake Privileges
Water Access N
View Trees/Woods
Roof Type Architectural Shingle
Accessibility None
Porch Deck(s), Patio(s)
Attached Garage 2
Total Parking Spaces 2
Garage Y
Building
Story 3
Foundation Block
Sewer Public Sewer
Water Public
Architectural Style Split Level
Level or Stories 3
Additional Building Above Grade, Below Grade
New Construction N
Schools
Elementary Schools Hunters Woods
Middle Schools Hughes
High Schools South Lakes
School District Fairfax County Public Schools
Others
HOA Fee Include Management,Pool(s),Road Maintenance,Snow Removal
Senior Community No
Tax ID 0263 06 0004
Ownership Fee Simple
SqFt Source Assessor
Special Listing Condition Standard
Read Less Info
Want to know what your home might be worth? Contact us for a FREE valuation!

Our team is ready to help you sell your home for the highest possible price ASAP

Bought with Ardeshir Behdad • BKI Group, LLC.

"My job is to find and attract mastery-based agents to the office, protect the culture, and make sure everyone is happy! "
GET MORE INFORMATION






