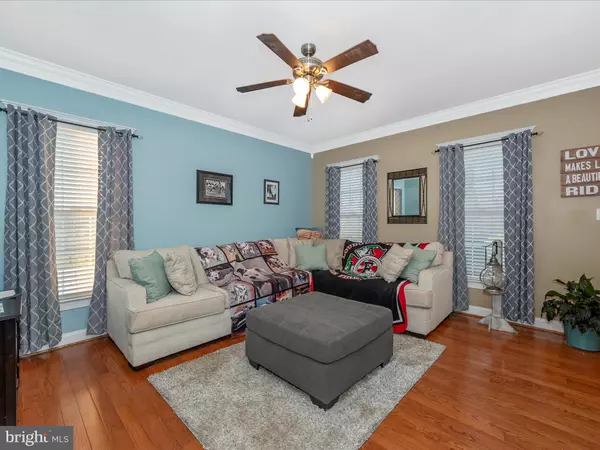$879,900
$879,900
For more information regarding the value of a property, please contact us for a free consultation.
6 Beds
6 Baths
6,128 SqFt
SOLD DATE : 02/09/2024
Key Details
Sold Price $879,900
Property Type Single Family Home
Sub Type Detached
Listing Status Sold
Purchase Type For Sale
Square Footage 6,128 sqft
Price per Sqft $143
Subdivision Black Rock Estates
MLS Listing ID MDWA2019022
Sold Date 02/09/24
Style Colonial
Bedrooms 6
Full Baths 5
Half Baths 1
HOA Fees $8/ann
HOA Y/N Y
Abv Grd Liv Area 4,916
Originating Board BRIGHT
Year Built 2006
Annual Tax Amount $6,298
Tax Year 2022
Lot Size 0.707 Acres
Acres 0.71
Property Description
Welcome home to this beautifully and meticulously maintained all brick colonial located in Black Rock Estates. Home offers 6 large bedrooms and 6 bathrooms. Beautiful hardwood floors on main and upper levels. 2 piece crown molding on main and upper levels, including primary bed and bath. The main level boasts a grand open concept with huge gourmet eat-in kitchen. Plenty of space for entertaining in the large formal dining room. Main level also offers generous sized bedroom with en-suite and walk in closet. Enjoy the spacious upper primary suite with 2 huge walk-in closets and grand en-suite. Relax and enjoy early morning coffee off the primary suite veranda while overlooking the beautiful views of Black Rock Golf Course. 3 additional upper-level bedrooms include 1 bedroom with private en-suite and walk in closet, the 2 additional bedrooms share a jack -n-jill bathroom. Home also provides convenience of an upper-level laundry room off primary suite. The lower level offers a grand area for entertaining with a second kitchen plus bedroom, full bath and laundry room. Step out into the backyard for an entertainers delight featuring an amazing free form saltwater pool with sun shelf to soak up the sun on the hot summer days along with a shaded pergola on the main deck to cool off. Home is pre-wired for whole house audio/video automation with audio throughout main level. All lights/fixtures have been upgraded to LED and most of the paint has been freshened up throughout including exterior columns. This is one of a kind luxury living! Won't last long, come tour today! Close to commuter routes I70 and I81. Agent owned.
Location
State MD
County Washington
Zoning RT
Rooms
Other Rooms Living Room, Dining Room, Primary Bedroom, Bedroom 2, Bedroom 3, Bedroom 4, Bedroom 5, Kitchen, Family Room, Foyer, Bedroom 1, Laundry, Primary Bathroom, Full Bath
Basement Walkout Level
Main Level Bedrooms 1
Interior
Hot Water Electric
Heating Heat Pump - Electric BackUp
Cooling Central A/C, Ceiling Fan(s)
Flooring Hardwood, Ceramic Tile, Laminate Plank
Fireplaces Number 1
Furnishings No
Fireplace Y
Heat Source Electric
Exterior
Parking Features Garage - Side Entry, Oversized, Additional Storage Area
Garage Spaces 3.0
Pool Gunite, Saltwater
Water Access N
Roof Type Architectural Shingle
Accessibility None
Attached Garage 3
Total Parking Spaces 3
Garage Y
Building
Story 3
Foundation Concrete Perimeter
Sewer Public Sewer
Water Public
Architectural Style Colonial
Level or Stories 3
Additional Building Above Grade, Below Grade
New Construction N
Schools
School District Washington County Public Schools
Others
Senior Community No
Tax ID 2218045532
Ownership Fee Simple
SqFt Source Assessor
Acceptable Financing Conventional, VA, FHA, Cash, Negotiable
Horse Property N
Listing Terms Conventional, VA, FHA, Cash, Negotiable
Financing Conventional,VA,FHA,Cash,Negotiable
Special Listing Condition Standard
Read Less Info
Want to know what your home might be worth? Contact us for a FREE valuation!

Our team is ready to help you sell your home for the highest possible price ASAP

Bought with David D Pool • Long & Foster Real Estate, Inc.
GET MORE INFORMATION
Agent | License ID: 0225193218 - VA, 5003479 - MD
+1(703) 298-7037 | jason@jasonandbonnie.com






