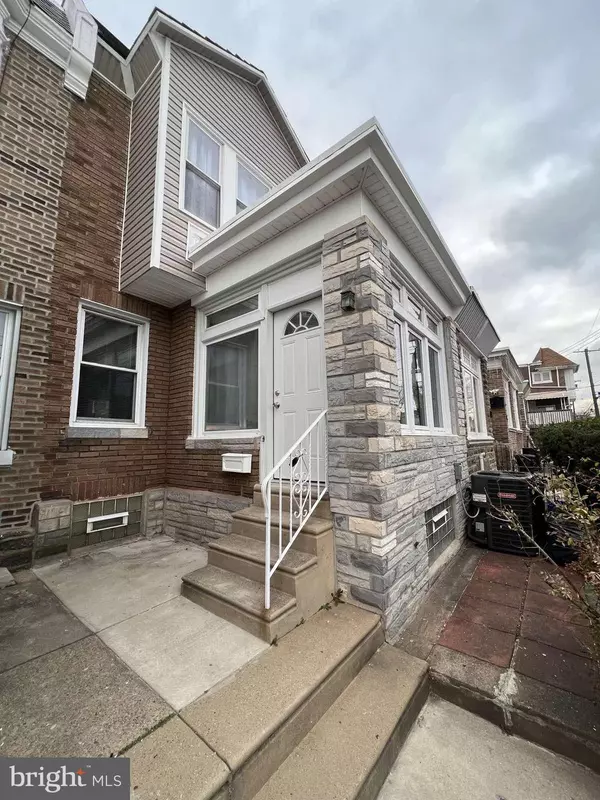$280,000
$289,999
3.4%For more information regarding the value of a property, please contact us for a free consultation.
4 Beds
2 Baths
2,028 SqFt
SOLD DATE : 02/07/2024
Key Details
Sold Price $280,000
Property Type Townhouse
Sub Type Interior Row/Townhouse
Listing Status Sold
Purchase Type For Sale
Square Footage 2,028 sqft
Price per Sqft $138
Subdivision West Oak Lane
MLS Listing ID PAPH2302856
Sold Date 02/07/24
Style Contemporary
Bedrooms 4
Full Baths 2
HOA Y/N N
Abv Grd Liv Area 1,352
Originating Board BRIGHT
Year Built 1925
Annual Tax Amount $2,259
Tax Year 2022
Lot Size 1,429 Sqft
Acres 0.03
Lot Dimensions 16.00 x 90.00
Property Description
This beautifully updated residence presents an appealing home with three bedrooms and two full bathrooms, located on a pleasant block in the West Oak Lane/Ogontz area. The welcoming front entrance invites you to the property, featuring an outdoor sitting area perfect for enjoying summer days. The property overlooks a serene, community-oriented street with ample parking. Step inside to discover an open-concept first floor illuminated by recessed lighting and adorned with crown molding. The skillful craftsmanship, sleek design, and air of sophistication are impossible to overlook in this upgraded home. Upon entering, you're greeted by a spacious sitting area or vestibule that provides room for a coat closet. This area leads into a living space, which seamlessly transitions into a formal dining room. The dining room offers access to the generously sized kitchen, where you'll find enough space for a breakfast table. Adjacent to the kitchen, there's a small deck suitable for grilling, enjoying the outdoors, or savoring your morning coffee. The thoughtfully designed kitchen boasts a captivating contrast between white, soft-close shaker cabinetry and gray quartz countertops. It's equipped with all-new stainless-steel appliances, abundant preparation and storage space, making it ideal for those who love to cook. Moving to the second floor, you'll find three bedrooms drenched in natural light, each featuring a closet. A full bathroom with porcelain tiling, a bathtub, and a vanity completes this floor. If you still need more space, the dining room leads downstairs to a versatile area that could serve as a family room, playroom, movie room, or even a fourth bedroom if desired. The lower level also includes a full bathroom, a laundry area, a mudroom with access to the back of the property. Don't let this opportunity to own such a splendid home pass you by. This exceptional property is sure to be in high demand and won't remain available for long.
Location
State PA
County Philadelphia
Area 19126 (19126)
Zoning RSA5
Rooms
Basement Fully Finished, Full
Main Level Bedrooms 4
Interior
Hot Water Natural Gas
Cooling Central A/C
Fireplace N
Heat Source Natural Gas
Exterior
Garage Spaces 1.0
Water Access N
Accessibility 2+ Access Exits
Total Parking Spaces 1
Garage N
Building
Story 2
Foundation Brick/Mortar
Sewer Public Sewer
Water Public
Architectural Style Contemporary
Level or Stories 2
Additional Building Above Grade, Below Grade
New Construction N
Schools
School District The School District Of Philadelphia
Others
Senior Community No
Tax ID 101051100
Ownership Fee Simple
SqFt Source Assessor
Special Listing Condition Standard
Read Less Info
Want to know what your home might be worth? Contact us for a FREE valuation!

Our team is ready to help you sell your home for the highest possible price ASAP

Bought with Sherrinna Sturgis • Domain Real Estate Group, LLC
GET MORE INFORMATION
Agent | License ID: 0225193218 - VA, 5003479 - MD
+1(703) 298-7037 | jason@jasonandbonnie.com






