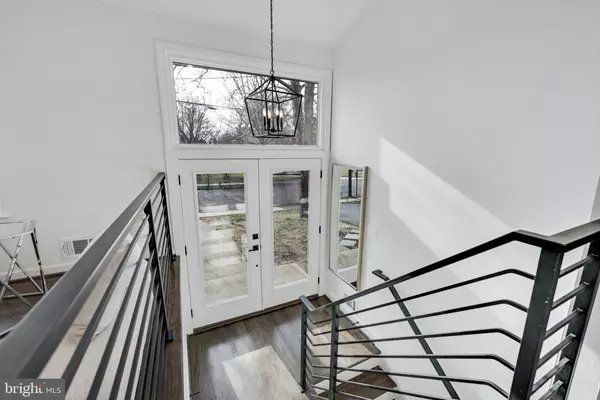$995,000
$899,900
10.6%For more information regarding the value of a property, please contact us for a free consultation.
5 Beds
3 Baths
1,850 SqFt
SOLD DATE : 02/01/2024
Key Details
Sold Price $995,000
Property Type Single Family Home
Sub Type Detached
Listing Status Sold
Purchase Type For Sale
Square Footage 1,850 sqft
Price per Sqft $537
Subdivision Seminary Hill
MLS Listing ID VAAX2029754
Sold Date 02/01/24
Style Split Foyer
Bedrooms 5
Full Baths 3
HOA Y/N N
Abv Grd Liv Area 1,850
Originating Board BRIGHT
Year Built 1956
Annual Tax Amount $6,579
Tax Year 2023
Lot Size 9,262 Sqft
Acres 0.21
Property Description
*** Offer deadline Tuesday, 1/9, at noon****
We are thrilled to introduce you to the stunning property at 5101 Richenbacker Road, nestled in the peaceful neighborhood of Seminary Valley. This is not just a home, but a lifestyle offering five generously sized bedrooms and three elegant bathrooms, all recently and tastefully renovated. It features Ebony-stained hardwood floors that have been beautifully refinished, a basement rec room complete with a wet bar, and a walk-up basement that opens up to a captivating backyard, perfectly marrying comfort and style.
With its new roof, windows, and electrical panel, along with a widened driveway, you'll experience the convenience of modern living. The location offers a suburban sanctuary with the added advantage of a hassle-free commute into DC, giving you the best of both worlds. This remarkable property is a rare find and won't be on the market for long. Seize this opportunity before it's gone!
Location
State VA
County Alexandria City
Zoning R 8
Rooms
Basement Walkout Stairs
Main Level Bedrooms 3
Interior
Interior Features Combination Kitchen/Dining, Dining Area, Entry Level Bedroom, Floor Plan - Open, Kitchen - Gourmet, Kitchen - Island, Primary Bath(s), Recessed Lighting, Stall Shower, Upgraded Countertops, Wood Floors, Wet/Dry Bar
Hot Water Natural Gas
Heating Forced Air
Cooling Central A/C
Equipment Built-In Microwave, Dishwasher, Disposal, Dryer, Oven/Range - Gas, Refrigerator, Stainless Steel Appliances, Washer
Fireplace N
Window Features Atrium
Appliance Built-In Microwave, Dishwasher, Disposal, Dryer, Oven/Range - Gas, Refrigerator, Stainless Steel Appliances, Washer
Heat Source Natural Gas
Exterior
Water Access N
Accessibility None
Garage N
Building
Story 2
Foundation Concrete Perimeter
Sewer Public Sewer
Water Public
Architectural Style Split Foyer
Level or Stories 2
Additional Building Above Grade, Below Grade
New Construction N
Schools
Elementary Schools James K. Polk
Middle Schools Francis C Hammond
High Schools T.C. Williams
School District Alexandria City Public Schools
Others
Senior Community No
Tax ID 33648000
Ownership Fee Simple
SqFt Source Assessor
Special Listing Condition Standard
Read Less Info
Want to know what your home might be worth? Contact us for a FREE valuation!

Our team is ready to help you sell your home for the highest possible price ASAP

Bought with Jason Cheperdak • Samson Properties
"My job is to find and attract mastery-based agents to the office, protect the culture, and make sure everyone is happy! "
GET MORE INFORMATION






