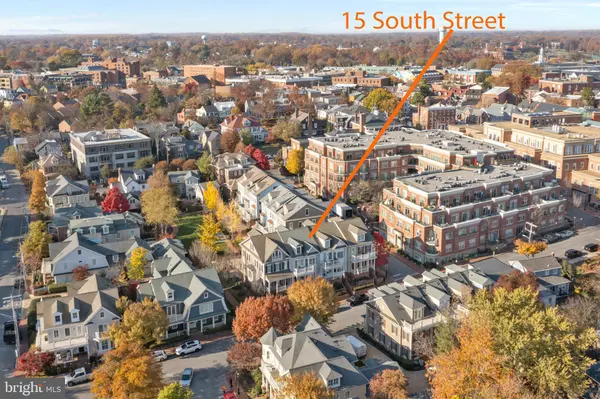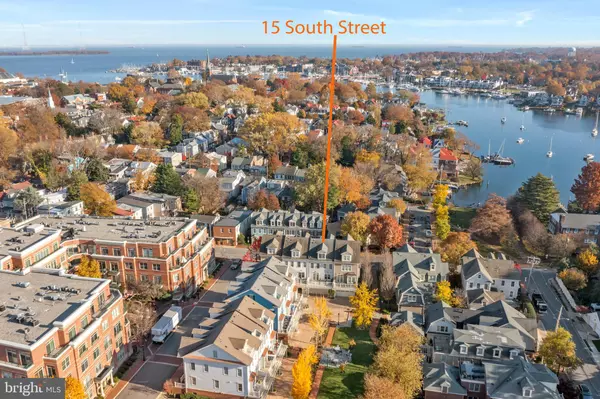$1,470,000
$1,439,000
2.2%For more information regarding the value of a property, please contact us for a free consultation.
4 Beds
4 Baths
3,000 SqFt
SOLD DATE : 01/30/2024
Key Details
Sold Price $1,470,000
Property Type Townhouse
Sub Type Interior Row/Townhouse
Listing Status Sold
Purchase Type For Sale
Square Footage 3,000 sqft
Price per Sqft $490
Subdivision Historic District
MLS Listing ID MDAA2074066
Sold Date 01/30/24
Style Traditional
Bedrooms 4
Full Baths 4
HOA Fees $215/qua
HOA Y/N Y
Abv Grd Liv Area 3,000
Originating Board BRIGHT
Year Built 2006
Annual Tax Amount $15,250
Tax Year 2024
Lot Size 1,614 Sqft
Acres 0.04
Property Description
Experience easy elegance and in town living with one of Acton's Landing largest townhome residence - an expansive 3000 square foot haven. Immerse yourself in the perfect blend of modern comfort and timeless charm just steps from the waterfront park on Spa Creek which offers public access for kayaks and water taxis. Extra-wide and generously proportioned living spaces on every level provide exceptional light and comfort. The remodeled kitchen (2023) features a new granite island, countertops, stylish backsplash, and top end stainless steel appliances and abundant workspaces. Wide plank flooring in the dining room/living room with built-in bookcases and cabinetry. Enjoy views from the exceptionally wide deck running the full length of the home overlooking the private and unique Community Courtyard.
The second floor boasts a spacious primary suite with three spacious closets, a second ensuite bedroom, and convenient laundry facilities. The top floor offers bonus space for work or exercise along with a full bath and bedroom. The lower level office/4th bedroom and full bath provide privacy for guests. Spacious two car garage. Crown moldings, new lower level carpet, and peek-a-boo views of Spa Creek add the finishing touches to this refined residence that is walking distance to City Dock and your choice of restaurants.
Location
State MD
County Anne Arundel
Zoning RESID
Rooms
Other Rooms Living Room, Dining Room, Sitting Room, Kitchen, Laundry, Full Bath
Interior
Interior Features Family Room Off Kitchen, Kitchen - Gourmet, Breakfast Area, Combination Kitchen/Living, Kitchen - Island, Combination Dining/Living, Floor Plan - Traditional, Floor Plan - Open, Sprinkler System, Upgraded Countertops, Walk-in Closet(s), Skylight(s), Primary Bath(s), Kitchen - Eat-In, Ceiling Fan(s), Built-Ins
Hot Water Natural Gas
Heating Forced Air, Zoned
Cooling Zoned, Central A/C
Flooring Laminate Plank, Carpet, Tile/Brick
Equipment Built-In Microwave, Dishwasher, Disposal, Dryer, Oven - Wall, Water Heater, Washer, Range Hood, Oven/Range - Gas
Furnishings No
Fireplace N
Appliance Built-In Microwave, Dishwasher, Disposal, Dryer, Oven - Wall, Water Heater, Washer, Range Hood, Oven/Range - Gas
Heat Source Natural Gas
Laundry Upper Floor
Exterior
Parking Features Additional Storage Area, Garage - Rear Entry, Garage Door Opener, Inside Access
Garage Spaces 2.0
Utilities Available Natural Gas Available
Amenities Available Common Grounds
Water Access Y
Water Access Desc Canoe/Kayak
View Scenic Vista, Trees/Woods, Garden/Lawn
Accessibility None
Attached Garage 2
Total Parking Spaces 2
Garage Y
Building
Lot Description Backs - Open Common Area, Landscaping
Story 4
Foundation Slab
Sewer Public Sewer
Water Public
Architectural Style Traditional
Level or Stories 4
Additional Building Above Grade
New Construction N
Schools
High Schools Annapolis
School District Anne Arundel County Public Schools
Others
HOA Fee Include Common Area Maintenance,Snow Removal,Reserve Funds,Management
Senior Community No
Tax ID 020600590220330
Ownership Fee Simple
SqFt Source Estimated
Security Features Motion Detectors,Security System
Special Listing Condition Standard
Read Less Info
Want to know what your home might be worth? Contact us for a FREE valuation!

Our team is ready to help you sell your home for the highest possible price ASAP

Bought with Elizabeth S Montaner • Coldwell Banker Realty

"My job is to find and attract mastery-based agents to the office, protect the culture, and make sure everyone is happy! "
GET MORE INFORMATION






