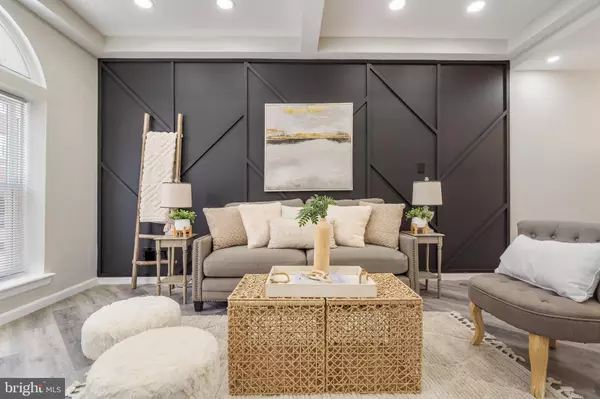$316,000
$300,000
5.3%For more information regarding the value of a property, please contact us for a free consultation.
3 Beds
3 Baths
1,444 SqFt
SOLD DATE : 01/24/2024
Key Details
Sold Price $316,000
Property Type Townhouse
Sub Type End of Row/Townhouse
Listing Status Sold
Purchase Type For Sale
Square Footage 1,444 sqft
Price per Sqft $218
Subdivision Federal Hill Historic District
MLS Listing ID MDBA2106418
Sold Date 01/24/24
Style Traditional
Bedrooms 3
Full Baths 2
Half Baths 1
HOA Y/N N
Abv Grd Liv Area 1,144
Originating Board BRIGHT
Year Built 1900
Annual Tax Amount $2,308
Tax Year 2023
Lot Size 1,260 Sqft
Acres 0.03
Property Description
Welcome to 1126 Leadenhall St, where you'll find a stunning 3-bedroom, 2.5-bath brick front row home that defines contemporary city living. As you enter, an open floor plan awaits, featuring luxurious LVP flooring, tray ceilings, and recessed lighting, creating a spacious and inviting atmosphere throughout. The living room adds elegance with a decorative accent wall, while the dining area seamlessly connects to a chef's dream kitchen with quartz countertops, a stylish tile backsplash, and top-of-the-line stainless steel appliances. Whether you're hosting dinner parties or preparing everyday meals, this kitchen is designed for both style and functionality. Step outside to the private patio at the rear of the house, offering a peaceful retreat for morning coffee or outdoor dining. Upstairs you will find the spacious primary bedroom with an ensuite bathroom that features a tile surround stand alone shower. There is an additional bedroom and full bathroom in the hall, with a tub/shower combo to relax in after a long day. The finished lower level can be used as a third bedroom or additional living space. There is potential for a parking pad out back to make parking easy and convenient. This modern row home offers the perfect blend of sophistication and convenience. Convenient to all that Federal Hill has to offer! Restaurants, bars, the inner harbor and walking distance to the stadiums. Don't miss the chance to make 1126 Leadenhall St your new home – schedule a viewing today!
Location
State MD
County Baltimore City
Zoning R-7
Rooms
Basement Full, Fully Finished, Interior Access
Interior
Interior Features Carpet, Combination Dining/Living, Combination Kitchen/Dining, Combination Kitchen/Living, Dining Area, Floor Plan - Open, Primary Bath(s), Recessed Lighting, Tub Shower, Upgraded Countertops
Hot Water Natural Gas
Heating Hot Water
Cooling Central A/C
Flooring Luxury Vinyl Plank, Ceramic Tile, Carpet
Equipment Built-In Microwave, Dishwasher, Oven/Range - Electric, Refrigerator, Stainless Steel Appliances, Water Heater
Fireplace N
Appliance Built-In Microwave, Dishwasher, Oven/Range - Electric, Refrigerator, Stainless Steel Appliances, Water Heater
Heat Source Natural Gas
Laundry Hookup, Main Floor
Exterior
Water Access N
Accessibility None
Garage N
Building
Story 2
Foundation Concrete Perimeter
Sewer Public Sewer
Water Public
Architectural Style Traditional
Level or Stories 2
Additional Building Above Grade, Below Grade
New Construction N
Schools
School District Baltimore City Public Schools
Others
Senior Community No
Tax ID 0323070946 053
Ownership Fee Simple
SqFt Source Estimated
Special Listing Condition Standard
Read Less Info
Want to know what your home might be worth? Contact us for a FREE valuation!

Our team is ready to help you sell your home for the highest possible price ASAP

Bought with Leonard T Grzeskiewicz • Corner House Realty
GET MORE INFORMATION
Agent | License ID: 0225193218 - VA, 5003479 - MD
+1(703) 298-7037 | jason@jasonandbonnie.com






