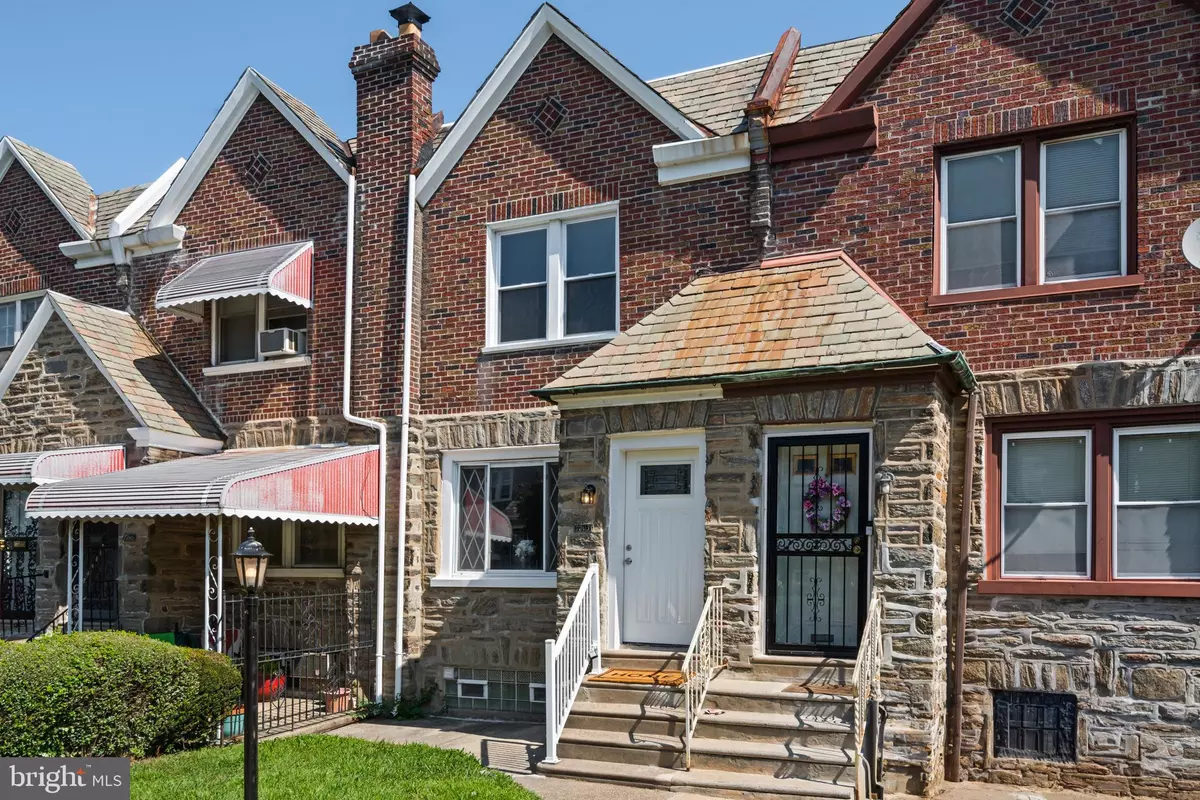$260,000
$249,900
4.0%For more information regarding the value of a property, please contact us for a free consultation.
3 Beds
2 Baths
1,412 SqFt
SOLD DATE : 01/26/2024
Key Details
Sold Price $260,000
Property Type Townhouse
Sub Type Interior Row/Townhouse
Listing Status Sold
Purchase Type For Sale
Square Footage 1,412 sqft
Price per Sqft $184
Subdivision West Oak Lane
MLS Listing ID PAPH2274286
Sold Date 01/26/24
Style Straight Thru
Bedrooms 3
Full Baths 2
HOA Y/N N
Abv Grd Liv Area 1,412
Originating Board BRIGHT
Year Built 1950
Annual Tax Amount $2,302
Tax Year 2022
Lot Size 1,544 Sqft
Acres 0.04
Lot Dimensions 16.00 x 96.00
Property Description
Welcome to the stunning home in WEST OAK LANE! This newly and fully remodeled home is located on a peaceful and quiet street. As you enter this lovely home, you will be welcomed by a spacious living room with freshly painted walls and beautiful laminated floors that stretch from living room to dining room and kitchen. The perfectly sized dining room boasts a bar area with cabinets, wine rack, granite countertop and beverage cooler. Adjacent to the dining room is a modern kitchen equipped with a quartz countertop, neatly painted cabinets, stainless steel refrigerator, stove and microwave. Wireless phone charger was thoughtfully built into the kitchen counter top. Moving to the second floor, you will find 3 magnificent bedrooms and 1 full bathroom. Each of these bedrooms is thoughtfully created to ensure a comfortable and relaxing living space. It has carpet floorings and accent lighting that creates a warm and inviting atmosphere. The bathroom offers a neat and modern design with a new roof and skylight. A full walkout basement could be used as a playroom, man cave or you name it. Downstairs you will discover the 2nd bathroom, laundry area, and an access to a 2 car driveway and garage. Just minutes away from restaurants, barbershops, playground and much more!
Location
State PA
County Philadelphia
Area 19138 (19138)
Zoning RSA5
Rooms
Other Rooms Living Room, Dining Room, Bedroom 2, Bedroom 3, Kitchen, Basement, Bedroom 1, Utility Room, Bathroom 1, Bathroom 2
Basement Interior Access, Outside Entrance, Full
Interior
Interior Features Bar, Carpet, Ceiling Fan(s), Combination Kitchen/Dining, Dining Area, Recessed Lighting, Skylight(s)
Hot Water Natural Gas
Heating Hot Water, Radiator
Cooling Window Unit(s)
Flooring Carpet, Vinyl
Equipment Refrigerator, Microwave, Stove
Fireplace N
Window Features Double Hung,Double Pane,Vinyl Clad
Appliance Refrigerator, Microwave, Stove
Heat Source Natural Gas
Laundry Basement, Hookup, Washer In Unit, Dryer In Unit, Has Laundry
Exterior
Exterior Feature Patio(s)
Parking Features Basement Garage
Garage Spaces 3.0
Water Access N
View Street
Roof Type Slate,Flat
Accessibility None
Porch Patio(s)
Attached Garage 1
Total Parking Spaces 3
Garage Y
Building
Lot Description Front Yard
Story 2
Foundation Concrete Perimeter
Sewer Public Sewer
Water Public
Architectural Style Straight Thru
Level or Stories 2
Additional Building Above Grade, Below Grade
Structure Type Dry Wall
New Construction N
Schools
School District The School District Of Philadelphia
Others
Senior Community No
Tax ID 501005500
Ownership Fee Simple
SqFt Source Assessor
Security Features Smoke Detector
Acceptable Financing Cash, Conventional, FHA, VA
Listing Terms Cash, Conventional, FHA, VA
Financing Cash,Conventional,FHA,VA
Special Listing Condition Standard
Read Less Info
Want to know what your home might be worth? Contact us for a FREE valuation!

Our team is ready to help you sell your home for the highest possible price ASAP

Bought with Noelle Carter • Prime Realty Partners
GET MORE INFORMATION
Agent | License ID: 0225193218 - VA, 5003479 - MD
+1(703) 298-7037 | jason@jasonandbonnie.com






