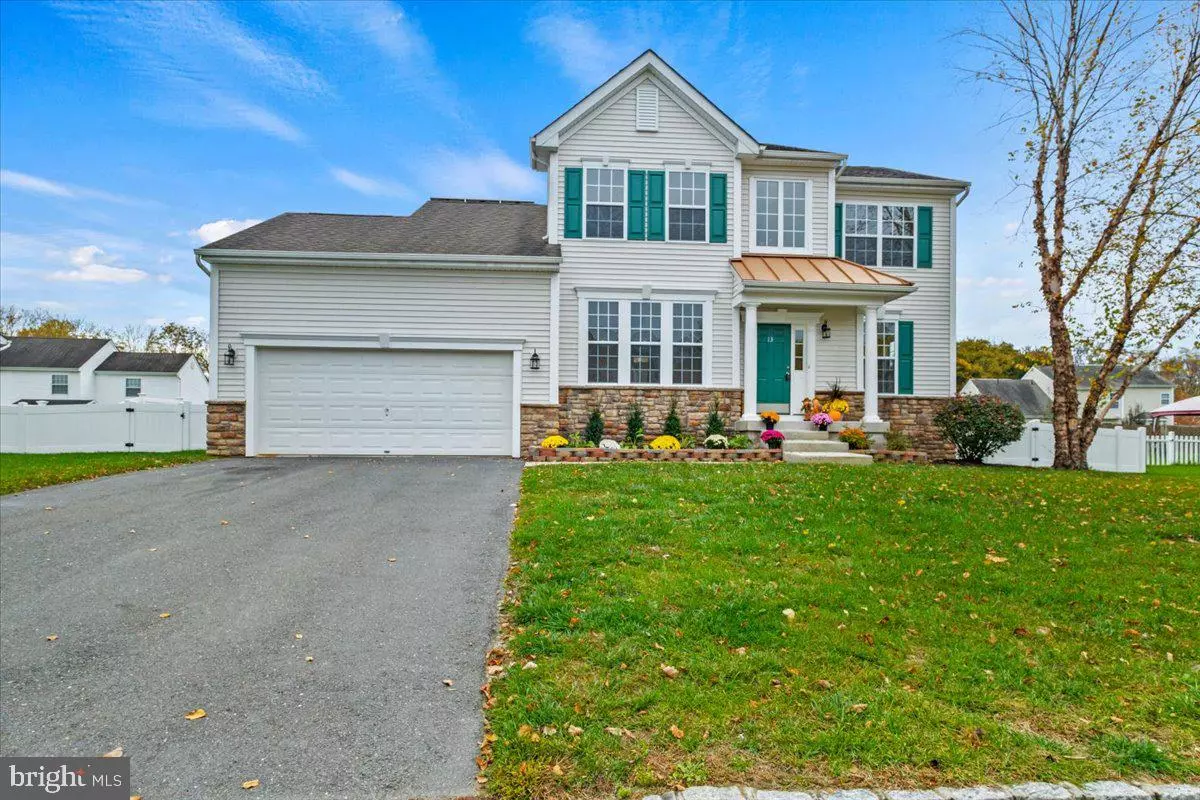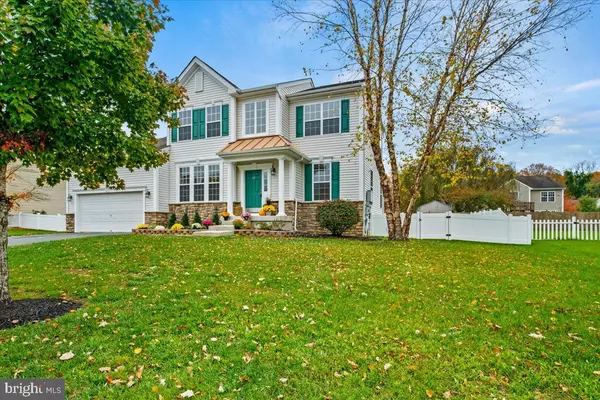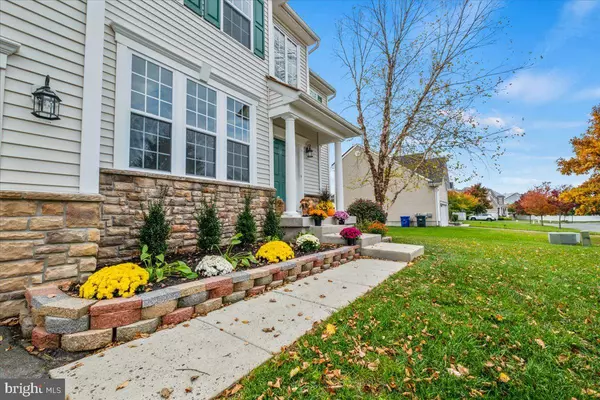$496,000
$499,900
0.8%For more information regarding the value of a property, please contact us for a free consultation.
3 Beds
3 Baths
1,998 SqFt
SOLD DATE : 01/26/2024
Key Details
Sold Price $496,000
Property Type Single Family Home
Sub Type Detached
Listing Status Sold
Purchase Type For Sale
Square Footage 1,998 sqft
Price per Sqft $248
Subdivision Rancocas Creek
MLS Listing ID NJBL2054202
Sold Date 01/26/24
Style Colonial
Bedrooms 3
Full Baths 2
Half Baths 1
HOA Fees $50/mo
HOA Y/N Y
Abv Grd Liv Area 1,998
Originating Board BRIGHT
Year Built 2010
Annual Tax Amount $5,476
Tax Year 2009
Lot Size 10,000 Sqft
Acres 0.23
Property Description
Welcome to The Preserve at Rancocas Creek! This community is a hidden gem tucked away in the preserved watershed of Rancocas Creek. This Home is a WOW! Prepare to be impressed! Approximately 50 homes were built about 13 years ago by Baker Residential. Attention was given to all the finishing details. 13 Harvest Ln is the very popular Madison Model featuring just under 2000 sq feet of beautifully upgraded living space. Kitchen, Baths, Flooring, Lighting, Paint and Landscaping have all been tastefully redone in the last month. As you enter the home you will fall in love with the spacious open floor plan featuring a 2 story soaring foyer, 9 ft ceilings, crown moldings, new luxury vinyl wood flooring, newer carpeting, recessed lighting and an abundance of natural lighting. The New Kitchen which offers white cabinetry, stainless steel appliances and a large pantry spreads into the spacious gathering room with a gas FP. Elegance describes the Dining room with its tray ceiling for your formal gatherings. The Living room will accommodate your individual need for more living space or possibly a home office? home schooling ? etc.. The 2nd floor offers a large primary bedroom featuring a new bath with double vanity, walk in shower and large linen closet. An additional feature is the oversized walk in closet with a custom closet organizer. Two other bedrooms and new hall bath complete this level. The full basement is plumbed for another full bath and ready for you to make it your own. The home also offers a fenced backyard, 2 car garage, Central Air in 2020, gas hot water heater in 10/23, newer light fixtures & leased solar panels.
Location
State NJ
County Burlington
Area Pemberton Twp (20329)
Zoning RES
Rooms
Other Rooms Living Room, Dining Room, Bedroom 2, Bedroom 3, Kitchen, Family Room, Breakfast Room, Bedroom 1
Basement Full
Interior
Hot Water Natural Gas
Heating Forced Air, Solar - Active
Cooling Central A/C
Flooring Luxury Vinyl Plank
Fireplaces Number 1
Equipment Built-In Range, Built-In Microwave, Dishwasher, Disposal, Oven - Self Cleaning, Refrigerator, Stainless Steel Appliances, Water Heater
Fireplace Y
Appliance Built-In Range, Built-In Microwave, Dishwasher, Disposal, Oven - Self Cleaning, Refrigerator, Stainless Steel Appliances, Water Heater
Heat Source Natural Gas
Laundry Main Floor
Exterior
Garage Spaces 4.0
Fence Rear
Water Access N
Roof Type Architectural Shingle
Accessibility None
Total Parking Spaces 4
Garage N
Building
Story 2
Foundation Concrete Perimeter
Sewer Public Sewer
Water Public
Architectural Style Colonial
Level or Stories 2
Additional Building Above Grade
New Construction N
Schools
Elementary Schools Howard L. Emmons E.S.
Middle Schools Helen A Fort
High Schools Pemberton Township
School District Pemberton Township Schools
Others
HOA Fee Include Common Area Maintenance
Senior Community No
Tax ID 29-00812 03-00008
Ownership Fee Simple
SqFt Source Estimated
Acceptable Financing Cash, Conventional, FHA, VA
Listing Terms Cash, Conventional, FHA, VA
Financing Cash,Conventional,FHA,VA
Special Listing Condition Standard
Read Less Info
Want to know what your home might be worth? Contact us for a FREE valuation!

Our team is ready to help you sell your home for the highest possible price ASAP

Bought with Claude B Dennis • Jason Mitchell Real Estate New Jersey, LLC
GET MORE INFORMATION
Agent | License ID: 0225193218 - VA, 5003479 - MD
+1(703) 298-7037 | jason@jasonandbonnie.com






