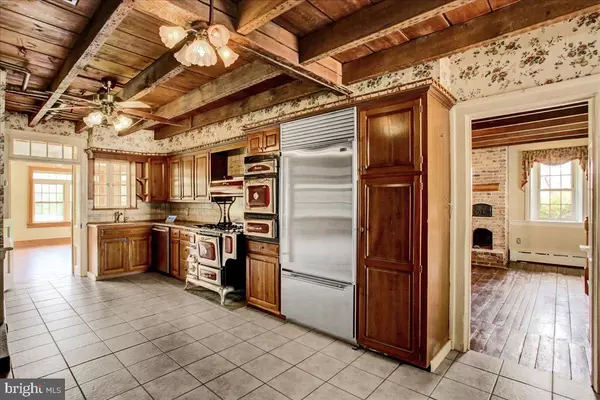$1,500,000
$1,595,000
6.0%For more information regarding the value of a property, please contact us for a free consultation.
4 Beds
4 Baths
4,200 SqFt
SOLD DATE : 01/08/2024
Key Details
Sold Price $1,500,000
Property Type Single Family Home
Sub Type Detached
Listing Status Sold
Purchase Type For Sale
Square Footage 4,200 sqft
Price per Sqft $357
Subdivision Oley
MLS Listing ID PABK2031834
Sold Date 01/08/24
Style Farmhouse/National Folk
Bedrooms 4
Full Baths 3
Half Baths 1
HOA Y/N N
Abv Grd Liv Area 4,200
Originating Board BRIGHT
Year Built 1788
Annual Tax Amount $8,968
Tax Year 2022
Lot Size 74.000 Acres
Acres 74.0
Lot Dimensions 0.00 x 0.00
Property Description
COVERED BRIDGE ESTATES Truly one of a kind! 74 Acres, (40+tillable) Circa 1781 Farmhouse with a fabulous setting overlooking a pond with stream & preserved farm fields surrounded by hills and woodland. Enter the main farmhouse through the foyer entrance complete with elevator for easy access to second floor. kitchen has huge, stone walk in fireplace, tile floors, corian counter top, tile backsplash, open beam ceilings, gas stove and built in electric wall oven. Beautiful Stone sun room addition with tile floors & walls of windows with atrium door leading to a patio & Gazebo overlooking the pond, farm fields and streams. Living room has stone fireplace and wall to wall carpeting. Family room with hardwood floors, open beam ceilings deep windowsills and brick wood burning fireplace with stairs leading to second floor. A half bath completes the first floor. Upstairs you will find 4 nice sized bedrooms including a Master Bedroom, sitting room and full bath with tiled glass enclosed shower & separate whirlpool tub, 3 additional bedrooms and 2 additional full baths. A walk up attic and unfinished full basement complete the main home. There is a detached guest cottage with kitchen & living area, 1 bedroom and full bath. Outside you will find a newer in ground infinity pool with a summer kitchen/bath house. Large stone bank barn with workshop and 3 large garage doors.
Location
State PA
County Berks
Area Oley Twp (10267)
Zoning AG
Rooms
Other Rooms Living Room, Dining Room, Primary Bedroom, Bedroom 2, Bedroom 3, Bedroom 4, Kitchen, Family Room, Foyer, Sun/Florida Room, Other, Attic
Basement Full
Interior
Interior Features Primary Bath(s), Butlers Pantry, Skylight(s), Ceiling Fan(s), Water Treat System, Exposed Beams, Kitchen - Eat-In
Hot Water Oil
Heating Forced Air, Baseboard - Hot Water
Cooling Wall Unit
Flooring Wood, Tile/Brick, Stone
Fireplaces Number 3
Fireplaces Type Stone, Brick
Equipment Cooktop, Oven - Wall, Oven - Double, Commercial Range, Dishwasher, Refrigerator
Fireplace Y
Appliance Cooktop, Oven - Wall, Oven - Double, Commercial Range, Dishwasher, Refrigerator
Heat Source Oil, Propane - Leased
Laundry Main Floor
Exterior
Exterior Feature Porch(es)
Parking Features Garage - Rear Entry, Garage - Front Entry, Garage - Side Entry
Garage Spaces 7.0
Pool In Ground, Concrete, Heated, Negative Edge/Infinity
Utilities Available Sewer Available, Electric Available, Phone Available
Water Access N
Roof Type Pitched,Shingle
Accessibility Elevator
Porch Porch(es)
Road Frontage Boro/Township
Total Parking Spaces 7
Garage Y
Building
Lot Description Irregular, Level, Open, Trees/Wooded, Front Yard, Rear Yard, SideYard(s)
Story 2
Foundation Stone
Sewer Public Septic
Water Well
Architectural Style Farmhouse/National Folk
Level or Stories 2
Additional Building Above Grade, Below Grade
New Construction N
Schools
School District Oley Valley
Others
Senior Community No
Tax ID 67-5368-01-16-9907
Ownership Fee Simple
SqFt Source Estimated
Security Features Security System,Exterior Cameras
Acceptable Financing Conventional
Listing Terms Conventional
Financing Conventional
Special Listing Condition Standard
Read Less Info
Want to know what your home might be worth? Contact us for a FREE valuation!

Our team is ready to help you sell your home for the highest possible price ASAP

Bought with Donald R Longacre • Century 21 Longacre Realty
GET MORE INFORMATION
Agent | License ID: 0225193218 - VA, 5003479 - MD
+1(703) 298-7037 | jason@jasonandbonnie.com






