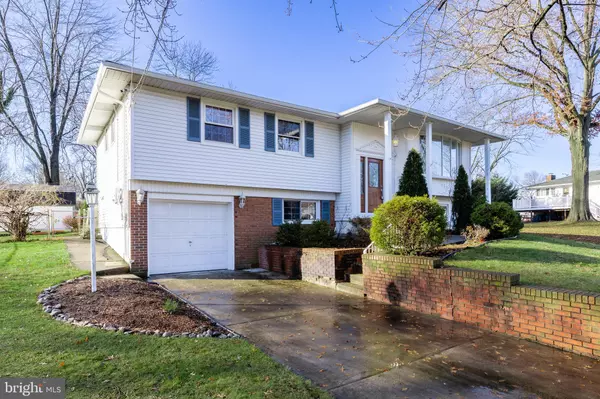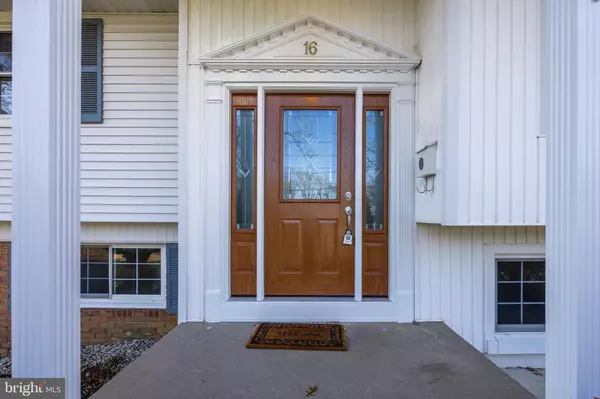$389,900
$389,900
For more information regarding the value of a property, please contact us for a free consultation.
4 Beds
2 Baths
1,948 SqFt
SOLD DATE : 01/19/2024
Key Details
Sold Price $389,900
Property Type Single Family Home
Sub Type Detached
Listing Status Sold
Purchase Type For Sale
Square Footage 1,948 sqft
Price per Sqft $200
Subdivision Millside Heights
MLS Listing ID NJBL2057446
Sold Date 01/19/24
Style Bi-level
Bedrooms 4
Full Baths 2
HOA Y/N N
Abv Grd Liv Area 1,948
Originating Board BRIGHT
Year Built 1963
Annual Tax Amount $7,637
Tax Year 2022
Lot Size 0.254 Acres
Acres 0.25
Lot Dimensions 85.00 x 130.00
Property Description
**Best and Final offers due Dec. 20th by 4pm** Take a look at this inviting 4-bedroom, 2-bath bi-level nestled in Millside Heights. The main level greets you with a formal living and dining room adorned with wood flooring and the dining room has decorative details like shadow boxing and crown molding. The kitchen, offering a canvas for your personal touch, promising endless potential for creativity. Three bedrooms and a full bath on the main level provide comfortable living spaces. The lower level features a spacious family room featuring a cozy brick fireplace, ideal for gatherings and relaxation. Additionally, discover a fourth bedroom, a convenient half bath, and a laundry/utility room, providing practical living. Step outside to a sizable backyard offering both a deck and a covered patio, creating an inviting space for outdoor enjoyment. Home does have solar panels.
Conveniently located near major highways, shopping, and in close proximity to Philadelphia, this home presents a wonderful opportunity to make it your own with a touch of TLC.
Location
State NJ
County Burlington
Area Delran Twp (20310)
Zoning RES.
Rooms
Other Rooms Living Room, Dining Room, Primary Bedroom, Bedroom 2, Bedroom 3, Bedroom 4, Kitchen, Family Room, Laundry
Interior
Interior Features Attic, Carpet, Dining Area, Kitchen - Eat-In, Tub Shower, Wood Floors
Hot Water Natural Gas
Heating Forced Air
Cooling Central A/C
Flooring Carpet, Ceramic Tile, Hardwood
Fireplaces Number 1
Fireplaces Type Brick
Equipment Dishwasher, Dryer, Oven - Self Cleaning, Oven/Range - Gas, Refrigerator, Washer
Fireplace Y
Appliance Dishwasher, Dryer, Oven - Self Cleaning, Oven/Range - Gas, Refrigerator, Washer
Heat Source Natural Gas
Laundry Lower Floor
Exterior
Exterior Feature Deck(s), Patio(s)
Parking Features Garage - Front Entry, Garage Door Opener, Inside Access
Garage Spaces 1.0
Water Access N
Roof Type Pitched,Shingle
Accessibility None
Porch Deck(s), Patio(s)
Attached Garage 1
Total Parking Spaces 1
Garage Y
Building
Story 2
Foundation Slab
Sewer Public Sewer
Water Public
Architectural Style Bi-level
Level or Stories 2
Additional Building Above Grade, Below Grade
New Construction N
Schools
School District Delran Township Public Schools
Others
Senior Community No
Tax ID 10-00086-00002
Ownership Fee Simple
SqFt Source Assessor
Acceptable Financing Cash, Conventional, FHA, VA
Listing Terms Cash, Conventional, FHA, VA
Financing Cash,Conventional,FHA,VA
Special Listing Condition Standard
Read Less Info
Want to know what your home might be worth? Contact us for a FREE valuation!

Our team is ready to help you sell your home for the highest possible price ASAP

Bought with Cynthia J Beechler • Weichert Realtors - Moorestown
GET MORE INFORMATION
Agent | License ID: 0225193218 - VA, 5003479 - MD
+1(703) 298-7037 | jason@jasonandbonnie.com






