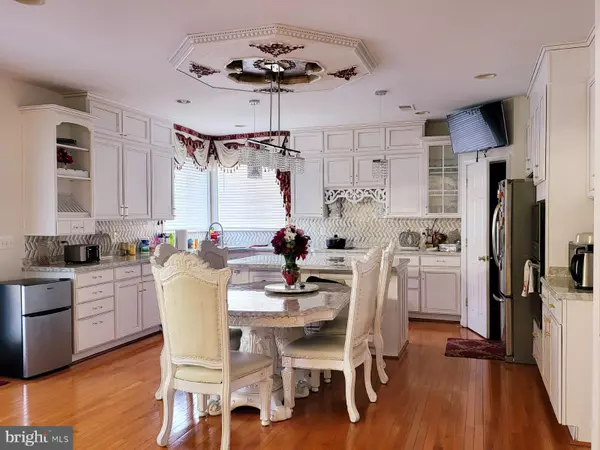$630,000
$630,000
For more information regarding the value of a property, please contact us for a free consultation.
5 Beds
5 Baths
5,212 SqFt
SOLD DATE : 01/18/2024
Key Details
Sold Price $630,000
Property Type Single Family Home
Sub Type Detached
Listing Status Sold
Purchase Type For Sale
Square Footage 5,212 sqft
Price per Sqft $120
Subdivision Leeland Station
MLS Listing ID VAST2025856
Sold Date 01/18/24
Style Traditional
Bedrooms 5
Full Baths 4
Half Baths 1
HOA Fees $83/qua
HOA Y/N Y
Abv Grd Liv Area 3,572
Originating Board BRIGHT
Year Built 2006
Annual Tax Amount $4,698
Tax Year 2022
Lot Size 0.395 Acres
Acres 0.39
Property Description
Step into the epitome of luxurious living within this magnificent 5-bedroom, 4.5-bathroom Colonial home, and spanning 5,212 square feet of sheer elegance. A tailored design graces the exterior, boasting a striking stone brick front, siding exterior, a 2-car garage, and a welcoming brick patio that sets the tone for the sophistication within. The stately entrance leads to a breathtaking two-story foyer adorned with new hardwood floors, an opulent staircase, a custom ceiling medallion at foyer, and majestic columns that exude grandeur.
Seamlessly blending modernity with sophistication, this home features a gourmet kitchen fit for connoisseurs. Revel in Corian countertops, a spacious center island, a downdraft cooktop, butler's pantry, kitchen pantry, pull-out double drawer trash bins, and a breakfast room leading to a charming brick patio through sliding glass doors. The main level further accommodates an office, an inviting family room with a gas fireplace and elegant columns, a well-appointed powder room, and a convenient laundry room—all catering to modern lifestyles.
Ascend the dual staircases to discover the luminous master bedroom, a haven of luxury with box tray ceilings, a three-sided fireplace, a sitting area, and dual walk-in closets. The lavish en-suite master bath boasts a dual-sink vanity, a sumptuous corner soaking tub, a glass-enclosed shower, and a private toilet area. Four additional generously sized bedrooms, complemented by well-appointed bathrooms, reside down the hall.
The lower level beckons with a walkout basement offering wall-to-wall carpeting, recessed lighting, a spacious bathroom, a recreational room, a study area, and ample storage—a space designed for myriad activities and entertainment.
Step into the outdoors, where relaxation options abound, shaded pergola, stamped concrete patio, and a deck create a haven for residents. Community amenities include tennis courts, a clubhouse, and a pool, with convenient access to shopping centers, I-95, public schools, parks, Virginia's Railway Express, and more.
This home seamlessly combines the charm of the sought-after Leeland Station neighborhood with meticulous craftsmanship, offering the perfect synthesis of luxury, comfort, and convenience. Welcome to your new home, where luxury living meets exceptional comfort.
Location
State VA
County Stafford
Zoning PD1
Rooms
Other Rooms Living Room, Dining Room, Primary Bedroom, Bedroom 4, Kitchen, Family Room, Bedroom 1, Office, Recreation Room, Media Room, Bathroom 1, Bathroom 2, Bathroom 3, Primary Bathroom, Full Bath, Half Bath
Basement Daylight, Full, Fully Finished, Walkout Stairs
Interior
Hot Water Natural Gas
Heating Central
Cooling Central A/C
Flooring Carpet, Hardwood
Fireplace N
Heat Source Electric, Natural Gas
Laundry Main Floor
Exterior
Exterior Feature Deck(s)
Parking Features Garage - Front Entry
Garage Spaces 2.0
Utilities Available Electric Available, Natural Gas Available
Water Access N
Accessibility Level Entry - Main
Porch Deck(s)
Attached Garage 2
Total Parking Spaces 2
Garage Y
Building
Story 3
Foundation Concrete Perimeter
Sewer Public Sewer
Water Public
Architectural Style Traditional
Level or Stories 3
Additional Building Above Grade, Below Grade
New Construction N
Schools
School District Stafford County Public Schools
Others
Pets Allowed N
Senior Community No
Tax ID 46M 4A 153
Ownership Fee Simple
SqFt Source Assessor
Acceptable Financing Cash, Conventional, FHA, VA
Listing Terms Cash, Conventional, FHA, VA
Financing Cash,Conventional,FHA,VA
Special Listing Condition Standard
Read Less Info
Want to know what your home might be worth? Contact us for a FREE valuation!

Our team is ready to help you sell your home for the highest possible price ASAP

Bought with Amaal Sami • KW Metro Center
GET MORE INFORMATION
Agent | License ID: 0225193218 - VA, 5003479 - MD
+1(703) 298-7037 | jason@jasonandbonnie.com


