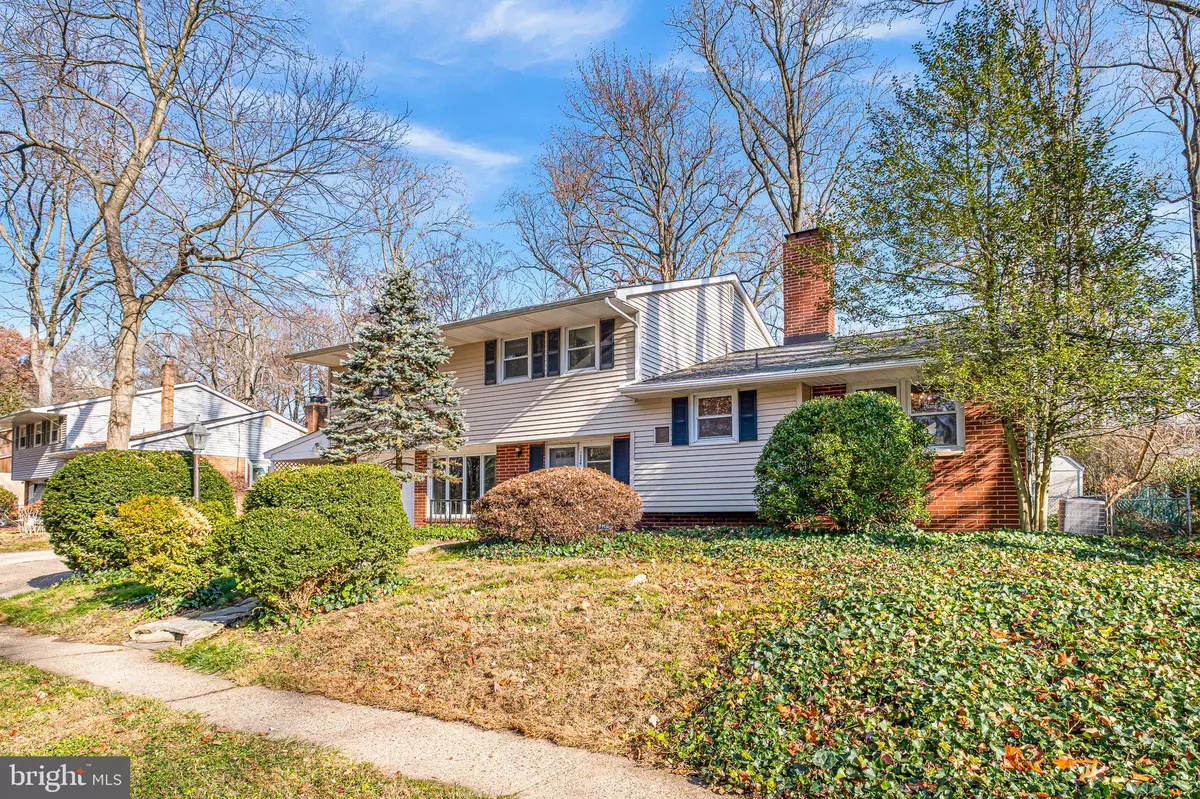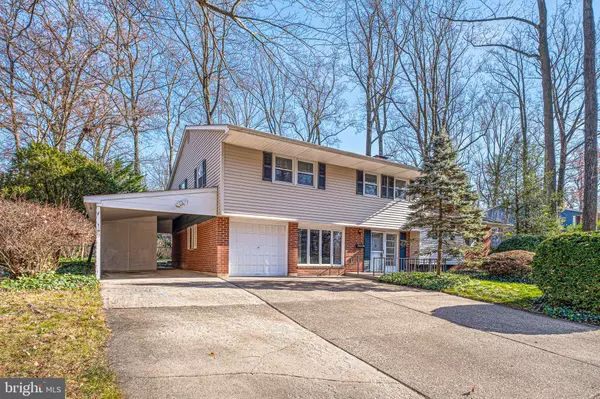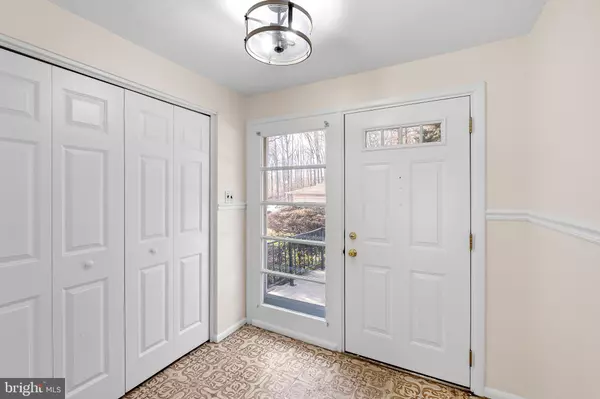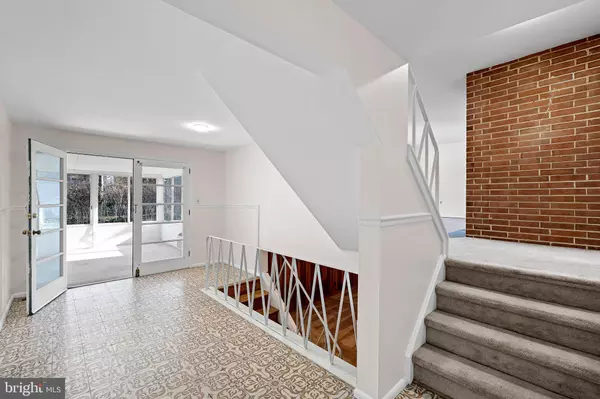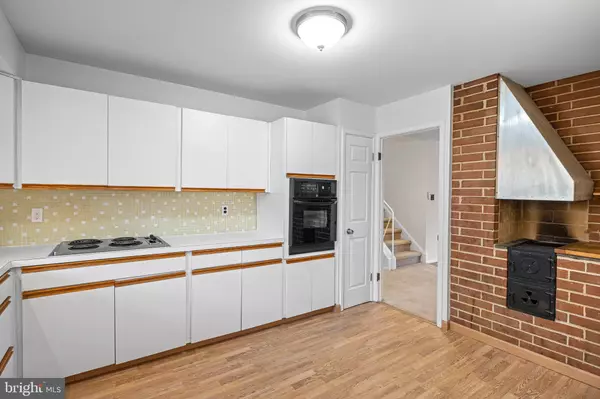$415,000
$415,000
For more information regarding the value of a property, please contact us for a free consultation.
4 Beds
3 Baths
2,250 SqFt
SOLD DATE : 01/19/2024
Key Details
Sold Price $415,000
Property Type Single Family Home
Sub Type Detached
Listing Status Sold
Purchase Type For Sale
Square Footage 2,250 sqft
Price per Sqft $184
Subdivision Green Acres
MLS Listing ID DENC2053180
Sold Date 01/19/24
Style Split Level
Bedrooms 4
Full Baths 2
Half Baths 1
HOA Y/N N
Abv Grd Liv Area 1,830
Originating Board BRIGHT
Year Built 1958
Annual Tax Amount $2,824
Tax Year 2023
Lot Size 10,890 Sqft
Acres 0.25
Lot Dimensions 90.00 x 119.90
Property Description
Discover the charm of North Wilmington living in the sought-after Green Acres community with this inviting and super spacious split-level home. As you step into the 10'x29' front-to-back foyer, you'll be greeted by a convenient powder room, office, and bonus room. The living room boasts a large window and a cozy wood-burning fireplace, while the adjacent formal dining room sets the stage for memorable gatherings. The heart of the home lies in the eat-in kitchen, complete with pantry, cooktop, wall oven, and a newer dishwasher. Upstairs, the primary bedroom offers a walk-in closet, a dressing room and an en-suite bath with a white pedestal sink, shower/tub combination, and linen closet. Three additional bedrooms, one with a spacious walk-in closet, share a well-appointed hall bathroom. Unwind in the lower level family room, featuring a gas fireplace and access to storage and utility space. Enjoy the large enclosed porch overlooking the backyard and the convenience of a laundry/storage room beyond the 1-car garage. The outdoor space is a standout, with a carport including a built-in shed and a free-standing shed in the spacious, private backyard. Notably, this home is conveniently located across from the Green Acres pool and features sidewalks throughout the community. With parquet hardwood floors, many replacement windows, vinyl siding, a new 2-stage gas heater in 2022, and updated gas hot water heater in 2017, this residence is ready to welcome you home. This home has been lovingly maintained by the current owner since 1978 and is being sold in “as is” condition.
Location
State DE
County New Castle
Area Brandywine (30901)
Zoning NC6.5
Rooms
Other Rooms Living Room, Dining Room, Primary Bedroom, Bedroom 2, Bedroom 3, Bedroom 4, Kitchen, Family Room, Foyer, Laundry, Office
Basement Partially Finished, Windows
Interior
Interior Features Chair Railings, Combination Dining/Living, Dining Area, Walk-in Closet(s), Wood Floors, Built-Ins, Ceiling Fan(s), Kitchen - Eat-In, Pantry
Hot Water Natural Gas
Heating Forced Air
Cooling Central A/C
Fireplaces Number 2
Fireplaces Type Brick, Wood, Gas/Propane
Equipment Cooktop, Dishwasher, Oven - Wall, Indoor Grill, Refrigerator, Water Heater, Washer, Dryer
Fireplace Y
Window Features Casement
Appliance Cooktop, Dishwasher, Oven - Wall, Indoor Grill, Refrigerator, Water Heater, Washer, Dryer
Heat Source Natural Gas
Laundry Main Floor
Exterior
Parking Features Garage - Front Entry, Garage Door Opener, Inside Access
Garage Spaces 2.0
Fence Chain Link
Water Access N
Roof Type Shingle
Accessibility None
Attached Garage 1
Total Parking Spaces 2
Garage Y
Building
Story 2
Foundation Block
Sewer Public Sewer
Water Public
Architectural Style Split Level
Level or Stories 2
Additional Building Above Grade, Below Grade
New Construction N
Schools
School District Brandywine
Others
Senior Community No
Tax ID 06-093.00-207
Ownership Fee Simple
SqFt Source Assessor
Special Listing Condition Standard
Read Less Info
Want to know what your home might be worth? Contact us for a FREE valuation!

Our team is ready to help you sell your home for the highest possible price ASAP

Bought with Brian J Ferreira • BHHS Fox & Roach-Greenville
GET MORE INFORMATION
Agent | License ID: 0225193218 - VA, 5003479 - MD
+1(703) 298-7037 | jason@jasonandbonnie.com

