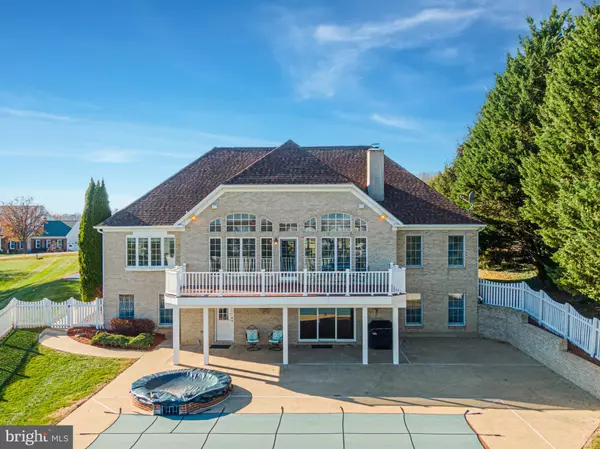$935,000
$950,000
1.6%For more information regarding the value of a property, please contact us for a free consultation.
5 Beds
6 Baths
5,885 SqFt
SOLD DATE : 01/16/2024
Key Details
Sold Price $935,000
Property Type Single Family Home
Sub Type Detached
Listing Status Sold
Purchase Type For Sale
Square Footage 5,885 sqft
Price per Sqft $158
Subdivision Broadview Manor Ests
MLS Listing ID VAFQ2010754
Sold Date 01/16/24
Style Traditional
Bedrooms 5
Full Baths 6
HOA Y/N N
Abv Grd Liv Area 3,285
Originating Board BRIGHT
Year Built 1998
Annual Tax Amount $7,493
Tax Year 2022
Lot Size 1.303 Acres
Acres 1.3
Property Description
Experience the blend of luxury and comfort in this custom-built brick home in Broadview Manor Estates, Warrenton, VA. The home was built for one family in 1998. The family was transferred out of state in 2003 and it was sold privately to the present owners, who have lived here for 20 years. Trivia for the new buyers, the home sits across Foxview where the Broadview Manor original estate is today. The legendary Gold Cup Race ran through the back acre of this lovely home, now for sale for the first time to the public.
Set on a generous 1.3 -acre lot, this property boasts almost 6,000 sq ft of elegantly finished living space. The home features a spacious great room with a gas fireplace creating a warm and inviting atmosphere for entertaining. A wall of custom-made elaborate windows flood the open plan with natural lighting, at night the space boasts an overabundance of recessed lighting all on dimmers to set the desired mood. The galley kitchen is thoughtfully designed for functionality and style. This magnificent home offers five bedrooms, including a main level owner suite with a massive walk-in closet and an ensuite bathroom, complemented by a total of six full bathrooms in the large home. The fully finished walkout basement opens to a private patio with an in-ground pool and hot tub, perfect for relaxation and gatherings. The large deck provides a tranquil setting to enjoy the picturesque surroundings. The home includes two gas fireplaces, an expansive recreation room, a library, and a private entry suite above the two-car garage. This has been used as a college rental and for a business office for another tenant. It could be used as an in-law suite or for a teenage adult. Located just minutes from the heart of Warrenton, this home offers a peaceful lifestyle while maintaining convenient access to local amenities, presenting an ideal living experience in Warrenton. The views from the deck and interior window wall are some of the highest in Warrenton and have an abundance of wildlife that pass through daily. Welcome to one of the best homes in Warrenton and in the Broadview Manor Estates.
Additional: the closets are very large, walk-in's for 3 bedrooms, double closet for the 4th. A Cedar closet is in a separate storage area in the lower level. 2 large storage areas on the lower level. The triple garage is also larger than standards, there are floor plans with dimensions. The garage is actually a 3 vehicle garage - 1 large door for 2, a second door for another 3rd vehicle, over sized garage. The height of garage doors is 81 1/2 ". There is also a pantry closet by the kitchen.
Location
State VA
County Fauquier
Zoning R2
Rooms
Other Rooms Living Room, Dining Room, Primary Bedroom, Bedroom 2, Bedroom 3, Bedroom 4, Kitchen, Game Room, Library
Basement Fully Finished, Walkout Level
Main Level Bedrooms 2
Interior
Interior Features Built-Ins, Combination Dining/Living, Primary Bath(s), Wet/Dry Bar, Window Treatments, Wood Floors, Breakfast Area, Cedar Closet(s), Combination Kitchen/Living, Crown Moldings, Dining Area, Entry Level Bedroom, Family Room Off Kitchen, Floor Plan - Open, Kitchen - Island, Kitchen - Table Space, Kitchenette, Pantry, Recessed Lighting, Skylight(s), Soaking Tub, Sound System, Stall Shower, Store/Office, Tub Shower, Upgraded Countertops, Walk-in Closet(s), WhirlPool/HotTub
Hot Water Natural Gas
Heating Forced Air
Cooling Central A/C
Flooring Engineered Wood, Hardwood, Laminate Plank, Luxury Vinyl Plank, Partially Carpeted, Solid Hardwood
Fireplaces Number 2
Fireplaces Type Gas/Propane, Screen
Equipment Built-In Microwave, Cooktop, Dishwasher, Disposal, Dryer, Icemaker, Oven - Wall, Refrigerator, Washer
Fireplace Y
Window Features Double Pane,Insulated,Screens,Skylights
Appliance Built-In Microwave, Cooktop, Dishwasher, Disposal, Dryer, Icemaker, Oven - Wall, Refrigerator, Washer
Heat Source Natural Gas
Laundry Main Floor, Dryer In Unit, Has Laundry
Exterior
Exterior Feature Deck(s), Patio(s)
Parking Features Garage Door Opener, Garage - Side Entry, Inside Access, Oversized
Garage Spaces 2.0
Fence Rear
Pool In Ground, Fenced, Filtered
Water Access N
View Panoramic, Scenic Vista, Trees/Woods
Roof Type Architectural Shingle
Street Surface Paved
Accessibility None
Porch Deck(s), Patio(s)
Attached Garage 2
Total Parking Spaces 2
Garage Y
Building
Lot Description Backs to Trees, Front Yard, Landscaping, Partly Wooded, Rear Yard, Vegetation Planting
Story 3
Foundation Other
Sewer Public Sewer
Water Public
Architectural Style Traditional
Level or Stories 3
Additional Building Above Grade, Below Grade
Structure Type Dry Wall
New Construction N
Schools
High Schools Fauquier
School District Fauquier County Public Schools
Others
Senior Community No
Tax ID 6974-78-6956
Ownership Fee Simple
SqFt Source Assessor
Special Listing Condition Standard
Read Less Info
Want to know what your home might be worth? Contact us for a FREE valuation!

Our team is ready to help you sell your home for the highest possible price ASAP

Bought with KEYSHA WASHINGTON • Samson Properties
GET MORE INFORMATION
Agent | License ID: 0225193218 - VA, 5003479 - MD
+1(703) 298-7037 | jason@jasonandbonnie.com






