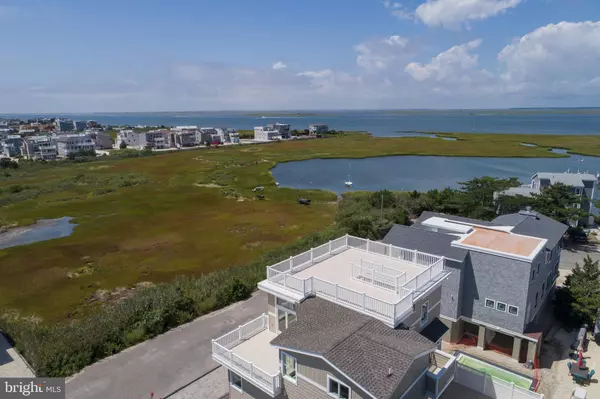$2,850,000
$2,999,000
5.0%For more information regarding the value of a property, please contact us for a free consultation.
5 Beds
6 Baths
3,266 SqFt
SOLD DATE : 01/16/2024
Key Details
Sold Price $2,850,000
Property Type Single Family Home
Sub Type Detached
Listing Status Sold
Purchase Type For Sale
Square Footage 3,266 sqft
Price per Sqft $872
Subdivision Holgate
MLS Listing ID NJOC2020574
Sold Date 01/16/24
Style Coastal,Contemporary
Bedrooms 5
Full Baths 4
Half Baths 2
HOA Y/N N
Abv Grd Liv Area 3,266
Originating Board BRIGHT
Year Built 2023
Annual Tax Amount $6,368
Tax Year 2022
Lot Size 3,842 Sqft
Acres 0.09
Lot Dimensions 60.00 x 64.00
Property Description
Don’t miss this beautiful new construction built by Mancini Custom Homes! Nestled in Holgate, this 3,266 sq ft home will give you all the pleasure of entertaining family and friends. With three ensuites and a total of five bedrooms, four full baths, and two half baths, there’s room for all. Add a four-stop elevator, an amazing 1,224 sq ft of decking, easy beach access, and gorgeous wetland and bay views – who could ask for more? Prepare to be wowed by expansive views of Long Beach Township’s Clam Cove Reserve, a joy for birders and nature lovers alike.
The first floor welcomes you with a large family room with a wet bar and a half bath, and an impressive junior suite. Up one level, the well-appointed primary suite features a walk-in closet, double vanity, and a shower with bench, rain head and hand-held shower head. Enjoy morning coffee and beautiful bay and meadow views from the balcony! A second junior suite, two additional bedrooms, and a full bath with tub complete this floor.
On the top floor, the great room provides panoramic bay and wetland views. The large kitchen features its own barbecue deck, quartz countertops, two refrigerators, two sinks, 36” range, and center island seating for five. A large walk-in, custom-shelved pantry for all of your storage needs completes this stunning kitchen. The great room has airy, vaulted ceilings and is centered around a gas fireplace, with granite surround and custom mantel. A convenient wet bar for entertaining and a half bath for guests completes the space. Enjoy evening sunsets from the rooftop deck while taking in the tranquil scenery. Located on a dead-end street. Taxes to be assessed, owner is a New Jersey Real Estate Broker.
Location
State NJ
County Ocean
Area Long Beach Twp (21518)
Zoning R-35
Direction South
Rooms
Main Level Bedrooms 4
Interior
Interior Features Ceiling Fan(s), Combination Dining/Living, Combination Kitchen/Living, Dining Area, Elevator, Entry Level Bedroom, Floor Plan - Open, Kitchen - Island, Pantry, Primary Bath(s), Recessed Lighting, Stall Shower, Tub Shower, Upgraded Countertops, Walk-in Closet(s), Wet/Dry Bar
Hot Water Tankless
Heating Forced Air
Cooling Central A/C, Ceiling Fan(s), Zoned
Flooring Engineered Wood, Ceramic Tile
Fireplaces Number 1
Fireplaces Type Gas/Propane, Mantel(s), Stone
Equipment Built-In Microwave, Dishwasher, Dryer - Gas, Icemaker, Oven/Range - Gas, Refrigerator, Stainless Steel Appliances, Washer, Water Heater - Tankless
Furnishings No
Fireplace Y
Window Features Double Hung,Insulated,Screens
Appliance Built-In Microwave, Dishwasher, Dryer - Gas, Icemaker, Oven/Range - Gas, Refrigerator, Stainless Steel Appliances, Washer, Water Heater - Tankless
Heat Source Natural Gas
Laundry Main Floor
Exterior
Exterior Feature Deck(s), Roof
Parking Features Garage - Front Entry, Garage Door Opener, Inside Access
Garage Spaces 4.0
Fence Vinyl
Utilities Available Cable TV Available, Natural Gas Available, Electric Available
Water Access N
View Bay, Ocean
Roof Type Fiberglass,Shingle
Accessibility Elevator
Porch Deck(s), Roof
Attached Garage 2
Total Parking Spaces 4
Garage Y
Building
Lot Description Level
Story 3
Foundation Pilings, Slab
Sewer Public Septic
Water Public
Architectural Style Coastal, Contemporary
Level or Stories 3
Additional Building Above Grade, Below Grade
Structure Type High,Vaulted Ceilings
New Construction Y
Schools
School District Southern Regional Schools
Others
Pets Allowed Y
Senior Community No
Tax ID 18-00001 71-00017
Ownership Fee Simple
SqFt Source Assessor
Acceptable Financing Cash, Conventional
Listing Terms Cash, Conventional
Financing Cash,Conventional
Special Listing Condition Standard
Pets Allowed No Pet Restrictions
Read Less Info
Want to know what your home might be worth? Contact us for a FREE valuation!

Our team is ready to help you sell your home for the highest possible price ASAP

Bought with Lieben Luedtke • Joy Luedtke Real Estate, LLC

"My job is to find and attract mastery-based agents to the office, protect the culture, and make sure everyone is happy! "
GET MORE INFORMATION






