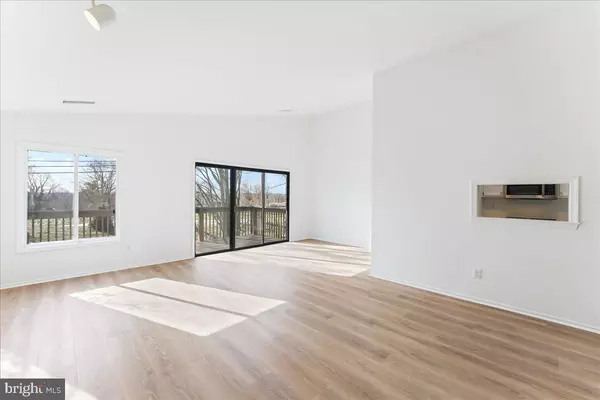$340,000
$339,900
For more information regarding the value of a property, please contact us for a free consultation.
2 Beds
2 Baths
1,244 SqFt
SOLD DATE : 01/11/2024
Key Details
Sold Price $340,000
Property Type Condo
Sub Type Condo/Co-op
Listing Status Sold
Purchase Type For Sale
Square Footage 1,244 sqft
Price per Sqft $273
Subdivision Runnymeade Farms
MLS Listing ID PADE2057812
Sold Date 01/11/24
Style Contemporary
Bedrooms 2
Full Baths 2
Condo Fees $331/mo
HOA Y/N N
Abv Grd Liv Area 1,244
Originating Board BRIGHT
Year Built 1985
Annual Tax Amount $4,067
Tax Year 2023
Lot Dimensions 0.00 x 0.00
Property Description
Just unpack and enjoy this gorgeous condo overlooking a scenic Edgmont Township equestrian property that is now available in Pritchard Place Condominiums within Runnymeade Farms. Spacious 2BR.2BA condo freshly painted throughout, new luxury vinyl wide plank flooring, and brand new stainless steel kitchen appliances. Large deck located off the dining area. The condo is located on the second floor and is also a second exit stairway within the condo unit. There is a carport located close to the condo included in the sale as well. The carport (space #29) tax id is 19-00-00288-82 with 2023 taxes are $80 annually for the carport. Community pool and tennis courts. Fun Runnymeade Farms community events are held throughout the year. Rose Tree Media School District, Edgmont Township. Convenient to shopping including Whole Foods, Giant Foods, ULTA, Regal Theatre as well as the many restaurants in nearby Newtown Square, Media, West Chester, and Wayne. Close to the Philadelphia Airport, major highways, the Mainline, and King of Prussia. Enjoy the many trails within Runnymeade Farms, Rose Tree Park, and Ridley Creek State Park.
Location
State PA
County Delaware
Area Edgmont Twp (10419)
Zoning R-50 -CONDO
Rooms
Other Rooms Dining Room, Primary Bedroom, Bedroom 2, Kitchen, Family Room, Utility Room, Primary Bathroom, Full Bath
Main Level Bedrooms 2
Interior
Interior Features Additional Stairway, Carpet, Combination Dining/Living, Floor Plan - Open, Kitchen - Gourmet, Primary Bath(s), Skylight(s), Stall Shower, Tub Shower, Walk-in Closet(s)
Hot Water Electric
Heating Heat Pump(s)
Cooling Central A/C
Flooring Luxury Vinyl Plank, Ceramic Tile, Carpet
Fireplaces Number 1
Fireplaces Type Non-Functioning
Equipment Built-In Microwave, Dishwasher, Dryer, Stainless Steel Appliances, Washer, Oven/Range - Electric, Refrigerator
Furnishings No
Fireplace Y
Window Features Casement
Appliance Built-In Microwave, Dishwasher, Dryer, Stainless Steel Appliances, Washer, Oven/Range - Electric, Refrigerator
Heat Source Electric
Laundry Dryer In Unit, Washer In Unit
Exterior
Garage Spaces 1.0
Carport Spaces 1
Amenities Available Common Grounds, Pool - Outdoor, Tennis Courts
Water Access N
View Panoramic, Pasture
Accessibility 2+ Access Exits
Total Parking Spaces 1
Garage N
Building
Story 1
Unit Features Garden 1 - 4 Floors
Sewer Public Sewer
Water Public
Architectural Style Contemporary
Level or Stories 1
Additional Building Above Grade, Below Grade
New Construction N
Schools
Elementary Schools Rose Tree
Middle Schools Springton Lake
High Schools Penncrest
School District Rose Tree Media
Others
Pets Allowed N
HOA Fee Include Common Area Maintenance,Pool(s),Snow Removal,Trash
Senior Community No
Tax ID 19-00-00284-19
Ownership Condominium
Acceptable Financing Cash, Conventional, FHA, VA
Listing Terms Cash, Conventional, FHA, VA
Financing Cash,Conventional,FHA,VA
Special Listing Condition Standard
Read Less Info
Want to know what your home might be worth? Contact us for a FREE valuation!

Our team is ready to help you sell your home for the highest possible price ASAP

Bought with Rajan Abraham • VRA Realty
GET MORE INFORMATION
Agent | License ID: 0225193218 - VA, 5003479 - MD
+1(703) 298-7037 | jason@jasonandbonnie.com






