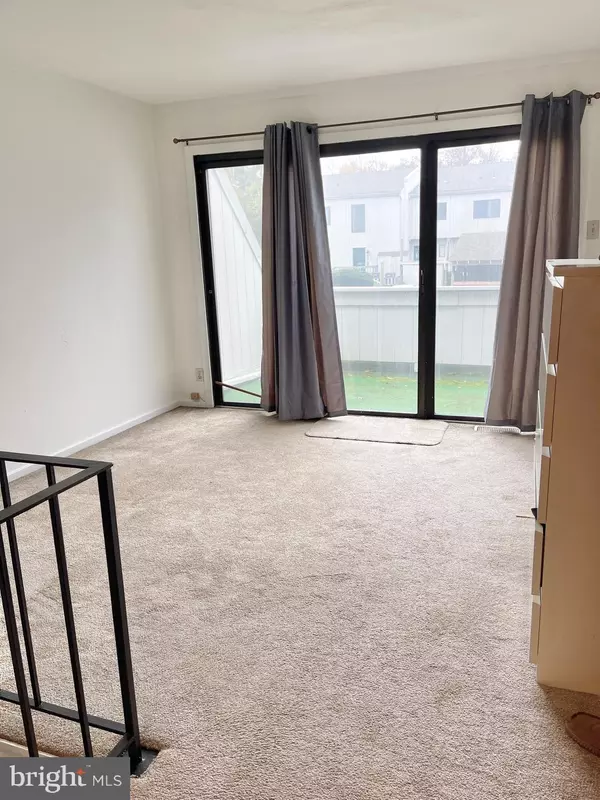$210,000
$215,000
2.3%For more information regarding the value of a property, please contact us for a free consultation.
1 Bed
1 Bath
1,092 SqFt
SOLD DATE : 01/09/2024
Key Details
Sold Price $210,000
Property Type Condo
Sub Type Condo/Co-op
Listing Status Sold
Purchase Type For Sale
Square Footage 1,092 sqft
Price per Sqft $192
Subdivision Summit House
MLS Listing ID PACT2055996
Sold Date 01/09/24
Style Traditional
Bedrooms 1
Full Baths 1
Condo Fees $382/mo
HOA Y/N N
Abv Grd Liv Area 1,092
Originating Board BRIGHT
Year Built 1974
Annual Tax Amount $1,673
Tax Year 2023
Lot Size 2,148 Sqft
Acres 0.05
Lot Dimensions 0.00 x 0.00
Property Description
Welcome to 526 Summit House! This property features one bedroom, one bathroom, and fresh paint throughout! There is a bonus room off the kitchen that can be used as an office, bedroom, or storage area. Upstairs there's a large bedroom suite with two closets, a full bathroom, and private balcony. Buyers will be happy to know that the water heater, air conditioner, heater, and glass on the downstairs sliding door have all been recently updated. Come enjoy the convenience of this community's many amenities including pool, health club, playgrounds and tennis court. Just minutes from downtown West Chester, this home is close to all major routes, shopping and restaurants. Schedule your showing today!
Location
State PA
County Chester
Area East Goshen Twp (10353)
Zoning R50
Interior
Hot Water Electric
Heating Heat Pump(s)
Cooling Central A/C
Fireplace N
Heat Source Electric
Exterior
Amenities Available Fitness Center, Pool - Outdoor
Water Access N
Accessibility None
Garage N
Building
Story 2
Foundation Slab
Sewer Public Sewer
Water Public
Architectural Style Traditional
Level or Stories 2
Additional Building Above Grade, Below Grade
New Construction N
Schools
School District West Chester Area
Others
Pets Allowed Y
HOA Fee Include Common Area Maintenance,Ext Bldg Maint,Snow Removal,Health Club,Pool(s),Trash
Senior Community No
Tax ID 53-06 -1525.26H0
Ownership Fee Simple
SqFt Source Assessor
Special Listing Condition Standard
Pets Allowed No Pet Restrictions
Read Less Info
Want to know what your home might be worth? Contact us for a FREE valuation!

Our team is ready to help you sell your home for the highest possible price ASAP

Bought with Susan Oakley • Keller Williams Real Estate - Media
GET MORE INFORMATION
Agent | License ID: 0225193218 - VA, 5003479 - MD
+1(703) 298-7037 | jason@jasonandbonnie.com






