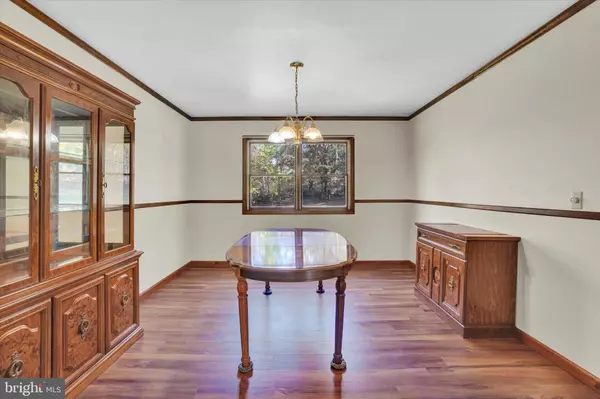$450,000
$470,000
4.3%For more information regarding the value of a property, please contact us for a free consultation.
4 Beds
3 Baths
2,687 SqFt
SOLD DATE : 01/12/2024
Key Details
Sold Price $450,000
Property Type Single Family Home
Sub Type Detached
Listing Status Sold
Purchase Type For Sale
Square Footage 2,687 sqft
Price per Sqft $167
Subdivision East Hopewell Twp
MLS Listing ID PAYK2050232
Sold Date 01/12/24
Style Colonial
Bedrooms 4
Full Baths 3
HOA Y/N N
Abv Grd Liv Area 2,687
Originating Board BRIGHT
Year Built 1989
Annual Tax Amount $7,267
Tax Year 2022
Lot Size 1.879 Acres
Acres 1.88
Property Description
Discover a unique and cherished colonial-style residence, embodying the essence of custom craftsmanship, with the original owner's tender care, nestled on an expansive acre of land enveloped by the tranquility of a lush, wooded setting.
This exceptional home is designed for convenience and comfort, featuring a rare and coveted first-floor primary bedroom, ensuring easy living and adaptability for all stages of life. The first floor impresses with upgraded laminate flooring, marrying aesthetic appeal with durability, creating a welcoming and easy-to-maintain living space.
The upgraded laminate flooring adds a touch of modernity and durability, ensuring both aesthetics and practicality. The spacious eat-in kitchen seamlessly flows into a generous area that can effortlessly serve as a casual dining space or a cozy family room, where cherished memories are made.
For more formal occasions, the living room gracefully connects to the separate dining room, setting the stage for elegant gatherings. A well-placed mudroom, conveniently accessible from the rear of the house, leads to the detached two-car garage, ensuring a seamless transition from outdoors to indoors.
The upper level of the house features another primary bedroom with an attached bathroom, ideal for those who may want separate living quarters. Additionally, there are two more nice-sized bedrooms and a hall full bathroom on this level ensure that there is ample space for the whole family.
Additionally, this remarkable home features an unfinished basement with a convenient walk-out access, offering endless possibilities for customization and expansion to suit your unique needs and aspirations. Whether you dream of creating a spacious entertainment area, a home office, or a dedicated workout space, this blank canvas invites you to bring your imagination to life, making this property even more versatile and accommodating for your lifestyle.
Recent upgrades including new carpet, fresh paint, and enhanced flooring on the main level. This property offers the ideal fusion of space, convenience, and timeless charm, making it a place to call home. Don't miss the video tour on this property!
Location
State PA
County York
Area East Hopewell Twp (15225)
Zoning AGRICULTURAL
Rooms
Other Rooms Living Room, Dining Room, Primary Bedroom, Bedroom 2, Bedroom 3, Kitchen, Family Room
Basement Full, Walkout Level
Main Level Bedrooms 1
Interior
Hot Water Electric
Heating Forced Air
Cooling Central A/C
Fireplace N
Heat Source Oil
Exterior
Parking Features Garage - Front Entry
Garage Spaces 2.0
Water Access N
Accessibility Level Entry - Main
Total Parking Spaces 2
Garage Y
Building
Story 2
Foundation Permanent
Sewer Septic Exists
Water Well
Architectural Style Colonial
Level or Stories 2
Additional Building Above Grade, Below Grade
New Construction N
Schools
School District South Eastern
Others
Senior Community No
Tax ID 25-000-DL-0054-B0-00000
Ownership Fee Simple
SqFt Source Assessor
Acceptable Financing Cash, Conventional, FHA, VA
Listing Terms Cash, Conventional, FHA, VA
Financing Cash,Conventional,FHA,VA
Special Listing Condition Standard
Read Less Info
Want to know what your home might be worth? Contact us for a FREE valuation!

Our team is ready to help you sell your home for the highest possible price ASAP

Bought with John H Bowman • Berkshire Hathaway HomeServices Homesale Realty
GET MORE INFORMATION
Agent | License ID: 0225193218 - VA, 5003479 - MD
+1(703) 298-7037 | jason@jasonandbonnie.com






