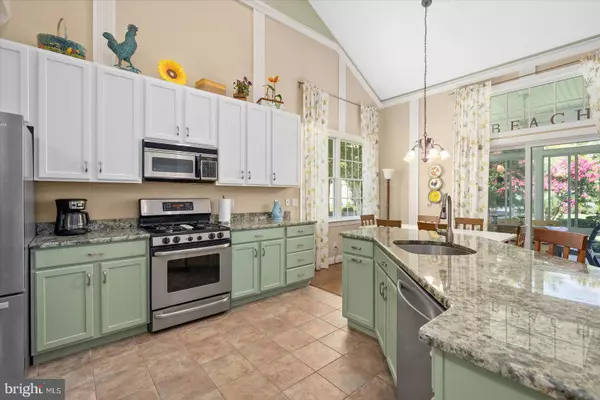$589,000
$599,900
1.8%For more information regarding the value of a property, please contact us for a free consultation.
3 Beds
3 Baths
2,400 SqFt
SOLD DATE : 01/11/2024
Key Details
Sold Price $589,000
Property Type Single Family Home
Sub Type Detached
Listing Status Sold
Purchase Type For Sale
Square Footage 2,400 sqft
Price per Sqft $245
Subdivision Bear Trap
MLS Listing ID DESU2045706
Sold Date 01/11/24
Style Coastal,Contemporary
Bedrooms 3
Full Baths 2
Half Baths 1
HOA Fees $240/mo
HOA Y/N Y
Abv Grd Liv Area 2,400
Originating Board BRIGHT
Year Built 2001
Annual Tax Amount $3,157
Tax Year 2022
Lot Size 0.260 Acres
Acres 0.26
Lot Dimensions 118.00 x 88.00
Property Description
This dream beach house checks all the boxes!
*Easy first floor living *Modern finishes *Sunroom and great outdoor living space *Pond views *Potential for up to 5 bedrooms *Amenity-rich community*
This popular open floor plan boasts vaulted ceilings and abundant windows to maximize the natural light. The coastal kitchen is sure to impress the chef of the family with abundant counter space, granite countertops, stainless steel appliances, and a roomy breakfast bar, as well as a dry bar that is perfect for entertaining. The family room offers space to spread out or cozy up around the gas fireplace. The custom three-season room is the highlight of the home, boasting more than enough space to host family gatherings and crab feasts. You can open the windows and enjoy the summer breezes and pond sounds, or close them up and enjoy a sunny living room in the chilly winter season. On the first floor is the master suite with an en-suite bath, featuring a whirlpool tub, tile shower, and his-and-her sinks, as well as a walk-in closet. If you're looking for a second bedroom on the first floor, the flex room could easily be converted to an extra bedroom or keep it as added living space. Upstairs you'll find two guest bedrooms and a full guest bath, along with a den that serves as a fourth bedroom or home office, offering more than enough room to invite your friends and family. This home is full of custom upgrades, including new dual zone HVAC systems, Wi-Fi thermostat, upgraded molding package, built-in shelving in the living room, recent conversion to natural gas (fully paid for by the sellers), a new washing machine, and a tub sink in the laundry. The location of this home is fantastic, being located on a corner lot with a great backyard and views of the pond, plus there's a community easement behind the home giving you added space and privacy. Within walking distance of this home is the owners-only pool of Bear Trap, with sundeck and bath house for summer fun. The premier community of Bear Trap Dunes offers everything that you're looking for in a community at the beach, including indoor and outdoor pools, the popular Bear Trap Dunes 27-hole golf course, a beach shuttle to take you into downtown Bethany Beach, volleyball, basketball, and tennis courts, a fitness center, tot lot, on-site restaurant with stunning terrace overlooking the golf course, walking paths, and so much more! 112 October Glory Ave has been well-loved and maintained over the years by the original owners and has never been a rental, but it could make a fabulous rental property if desired. Schedule your private tour today!
Location
State DE
County Sussex
Area Baltimore Hundred (31001)
Zoning TN
Rooms
Main Level Bedrooms 1
Interior
Interior Features Breakfast Area, Built-Ins, Carpet, Ceiling Fan(s), Combination Kitchen/Living, Crown Moldings, Dining Area, Entry Level Bedroom, Family Room Off Kitchen, Floor Plan - Open, Kitchen - Island, Pantry, Primary Bath(s), Recessed Lighting, Soaking Tub, Upgraded Countertops, Walk-in Closet(s), Wet/Dry Bar, Window Treatments, Wood Floors
Hot Water Natural Gas
Heating Forced Air
Cooling Central A/C
Flooring Hardwood, Ceramic Tile, Carpet
Fireplaces Number 1
Fireplaces Type Gas/Propane
Furnishings No
Fireplace Y
Heat Source Natural Gas
Laundry Has Laundry, Main Floor
Exterior
Exterior Feature Deck(s), Enclosed, Porch(es)
Parking Features Garage - Front Entry, Garage Door Opener, Inside Access
Garage Spaces 3.0
Amenities Available Bar/Lounge, Basketball Courts, Club House, Common Grounds, Community Center, Exercise Room, Fitness Center, Golf Course, Golf Course Membership Available, Hot tub, Jog/Walk Path, Meeting Room, Picnic Area, Pool - Indoor, Pool - Outdoor, Swimming Pool, Tennis Courts, Tot Lots/Playground, Volleyball Courts, Cable, Putting Green, Recreational Center, Transportation Service
Water Access N
View Garden/Lawn, Pond
Roof Type Architectural Shingle
Accessibility Level Entry - Main, Low Pile Carpeting
Porch Deck(s), Enclosed, Porch(es)
Attached Garage 1
Total Parking Spaces 3
Garage Y
Building
Lot Description Backs - Open Common Area, Cleared, Corner, Landscaping, Rear Yard
Story 2
Foundation Crawl Space
Sewer Public Sewer
Water Public
Architectural Style Coastal, Contemporary
Level or Stories 2
Additional Building Above Grade, Below Grade
New Construction N
Schools
School District Indian River
Others
Pets Allowed Y
HOA Fee Include Common Area Maintenance,Management,Pool(s),Recreation Facility,Reserve Funds,Road Maintenance,Snow Removal,Trash
Senior Community No
Tax ID 134-16.00-1447.00
Ownership Fee Simple
SqFt Source Assessor
Acceptable Financing Cash, Conventional
Listing Terms Cash, Conventional
Financing Cash,Conventional
Special Listing Condition Standard
Pets Allowed Cats OK, Dogs OK
Read Less Info
Want to know what your home might be worth? Contact us for a FREE valuation!

Our team is ready to help you sell your home for the highest possible price ASAP

Bought with COLLEEN WINDROW • Keller Williams Realty
GET MORE INFORMATION
Agent | License ID: 0225193218 - VA, 5003479 - MD
+1(703) 298-7037 | jason@jasonandbonnie.com






