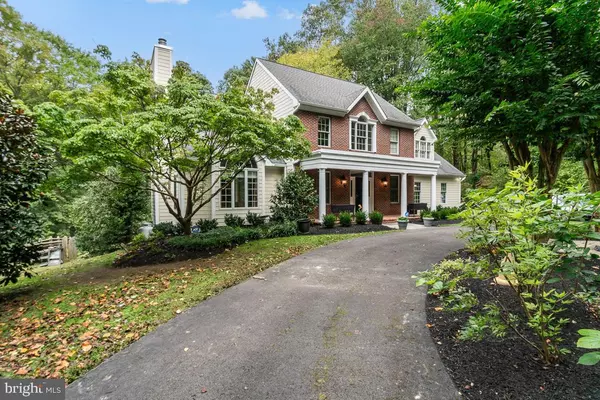$970,000
$995,000
2.5%For more information regarding the value of a property, please contact us for a free consultation.
4 Beds
4 Baths
3,969 SqFt
SOLD DATE : 01/11/2024
Key Details
Sold Price $970,000
Property Type Single Family Home
Sub Type Detached
Listing Status Sold
Purchase Type For Sale
Square Footage 3,969 sqft
Price per Sqft $244
MLS Listing ID MDAA2071626
Sold Date 01/11/24
Style Traditional
Bedrooms 4
Full Baths 3
Half Baths 1
HOA Y/N N
Abv Grd Liv Area 2,923
Originating Board BRIGHT
Year Built 1993
Annual Tax Amount $6,937
Tax Year 2022
Lot Size 8.560 Acres
Acres 8.56
Property Description
Beyond the gated entrance and private drive lined with an array of fruit trees, including apple, pears, peaches and figs, along with Holly, Magnolia, Crepe Myrtle and various other evergreens, sits this custom built traditional style home surrounded by 8.56 acres of woodlands! Beautifully landscaped circular driveway leads to a covered front porch, alongside the home is a side-entry 2 car garage with new garage doors. Step inside this distinguished residence you'll find a grand circular staircase and two-story foyer, and an enormous atrium window transforms the space into a gallery of natural light. Walnut hardwood floors with rich tones offer warmth throughout the foyer, dining room and two story living room. Natural light pours into every corner of the space with expansive windows throughout the entire main level, also showcasing views of the surrounding woodlands. The living room boasts a Harman pellet stove insert with wood mantel with decorative patterns, a wet bar rough-in, along with a balcony overlooking a tranquility garden with benches providing vantage points to enjoy the surrounding landscape, recently landscaped by Homestead Gardens. The remodeled kitchen, with its thoughtful updates, wraps around the heart of the home, offering additional views of the surrounding woods through expansive casement windows, perhaps catching a glimpse of wildlife. The wrap-around design maximizes both counter and storage space, and creates a functional and visually appealing layout, with natural tones and ceramic flooring, solid wood Kraftsmaid soft close cabinets, GE Monogram stainless appliances, including double ovens with convection, six burner gas stove, along with adjacent breakfast nook with large bay window. The upper level boasts an owner's suite with corner gas fireplace, vaulted ceilings, balcony, two large closets with custom Closet America systems, and en-suite full bath with jetted tub and separate shower. There's three additional spacious bedrooms on this level, one of which has access to the full hall bath. The lower level walk-out basement provides an ideal space for entertainment and relaxation, featuring built-in cabinetry with drop-down projection screen and built-in surround sound, along with a cozy gas fireplace. There's an additional versatile and flexible space for sports tables, gaming tables, or possible in-home office. Notable upgrades include brand new carpeting throughout, freshly painted, refinished hardwood floors, 40 year architectural shingle roof, dual zone HVAC 2014 with sanitizing UV light, Pella windows and french doors, hardi-plank exterior including reinsulated walls, underground sprinkler system, new Intex vinyl railings on balconies, Rheem Marathon hot water heater, upgraded water conditioning system and new french drain system.
Location
State MD
County Anne Arundel
Rooms
Basement Fully Finished, Sump Pump, Walkout Level, Water Proofing System
Interior
Interior Features Carpet, Ceiling Fan(s), Curved Staircase, Floor Plan - Open, Formal/Separate Dining Room, Kitchen - Gourmet, Primary Bath(s), Recessed Lighting, Upgraded Countertops, Walk-in Closet(s), Water Treat System, Window Treatments, Wood Floors, Built-Ins, Chair Railings, Crown Moldings, Pantry, Sound System
Hot Water Electric
Heating Heat Pump(s)
Cooling Central A/C
Flooring Carpet, Hardwood, Ceramic Tile
Fireplaces Number 3
Fireplaces Type Fireplace - Glass Doors, Mantel(s), Gas/Propane, Insert, Wood
Equipment Built-In Microwave, Dishwasher, Exhaust Fan, Icemaker, Oven/Range - Electric, Refrigerator, Stainless Steel Appliances, Dryer - Front Loading, Extra Refrigerator/Freezer, Oven - Double, Oven - Wall, Oven/Range - Gas, Six Burner Stove, Washer - Front Loading, Water Conditioner - Owned
Fireplace Y
Window Features Atrium,Screens,Sliding,Storm,Casement
Appliance Built-In Microwave, Dishwasher, Exhaust Fan, Icemaker, Oven/Range - Electric, Refrigerator, Stainless Steel Appliances, Dryer - Front Loading, Extra Refrigerator/Freezer, Oven - Double, Oven - Wall, Oven/Range - Gas, Six Burner Stove, Washer - Front Loading, Water Conditioner - Owned
Heat Source Electric
Laundry Main Floor
Exterior
Exterior Feature Balconies- Multiple, Patio(s), Porch(es)
Parking Features Garage Door Opener
Garage Spaces 10.0
Utilities Available Propane
Water Access N
View Scenic Vista, Trees/Woods
Roof Type Architectural Shingle
Accessibility None
Porch Balconies- Multiple, Patio(s), Porch(es)
Attached Garage 2
Total Parking Spaces 10
Garage Y
Building
Lot Description Hunting Available, Partly Wooded, Secluded, Trees/Wooded
Story 3
Foundation Other
Sewer Septic Exists
Water Well
Architectural Style Traditional
Level or Stories 3
Additional Building Above Grade, Below Grade
Structure Type 2 Story Ceilings,Dry Wall,Vaulted Ceilings
New Construction N
Schools
Elementary Schools Lothian
Middle Schools Southern
High Schools Southern
School District Anne Arundel County Public Schools
Others
Senior Community No
Tax ID 020103090042692
Ownership Fee Simple
SqFt Source Assessor
Special Listing Condition Standard
Read Less Info
Want to know what your home might be worth? Contact us for a FREE valuation!

Our team is ready to help you sell your home for the highest possible price ASAP

Bought with Sergei A Goumilevski • RE/MAX Realty Services
GET MORE INFORMATION
Agent | License ID: 0225193218 - VA, 5003479 - MD
+1(703) 298-7037 | jason@jasonandbonnie.com






