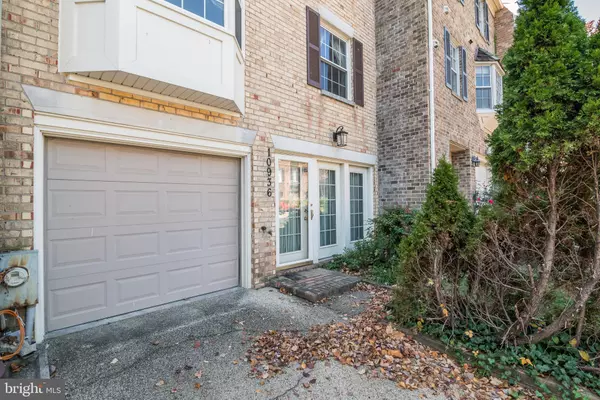$490,000
$499,999
2.0%For more information regarding the value of a property, please contact us for a free consultation.
2 Beds
4 Baths
1,320 SqFt
SOLD DATE : 01/11/2024
Key Details
Sold Price $490,000
Property Type Townhouse
Sub Type Interior Row/Townhouse
Listing Status Sold
Purchase Type For Sale
Square Footage 1,320 sqft
Price per Sqft $371
Subdivision Glen Haven
MLS Listing ID MDMC2111526
Sold Date 01/11/24
Style Colonial
Bedrooms 2
Full Baths 2
Half Baths 2
HOA Fees $126/qua
HOA Y/N Y
Abv Grd Liv Area 1,320
Originating Board BRIGHT
Year Built 1983
Annual Tax Amount $4,486
Tax Year 2023
Lot Size 1,650 Sqft
Acres 0.04
Property Description
Very convenient location with private garage and parking, and subway just down the street. Lots of fun and shopping in Downtown Wheaton and the restaurants and nightlife. Fantastic kitchen renovation, newer high-end appliances, range hood, built- in microwave, 42-inch cabinets with self-closing doors, granite counter tops, big deep sink, spice racks, a gourmet kitchen for the gourmet chef. beautiful wood floors Fresh new paint, cleaned carpets in bedrooms. Vaulted ceilings in bedrooms, Lots of upgrades everywhere. Lots of natural light. Ceramic tile on main level entry, New washer and dryer,
Fresh paint throughout. Nearly everything is new or recently replaced or upgraded. Lots of natural light, bright colors. New flooring in closets on first level. White shelving in living room negotiable.
Location
State MD
County Montgomery
Zoning RT12.
Direction East
Rooms
Other Rooms Living Room, Dining Room, Primary Bedroom, Bedroom 2, Kitchen, Foyer, Laundry, Recreation Room, Bathroom 2, Primary Bathroom, Half Bath
Interior
Interior Features Built-Ins, Ceiling Fan(s), Combination Dining/Living, Floor Plan - Open, Kitchen - Gourmet, Recessed Lighting, Skylight(s), Upgraded Countertops, Wood Floors
Hot Water Electric
Heating Forced Air
Cooling Central A/C
Flooring Hardwood, Ceramic Tile
Fireplaces Number 1
Fireplaces Type Wood
Equipment Built-In Microwave, Dishwasher, Disposal, Dryer - Electric, Dryer - Front Loading, ENERGY STAR Clothes Washer, Exhaust Fan, Icemaker, Microwave, Oven - Self Cleaning, Oven/Range - Electric, Range Hood, Refrigerator, Washer - Front Loading
Fireplace Y
Window Features Bay/Bow,Double Hung,Skylights
Appliance Built-In Microwave, Dishwasher, Disposal, Dryer - Electric, Dryer - Front Loading, ENERGY STAR Clothes Washer, Exhaust Fan, Icemaker, Microwave, Oven - Self Cleaning, Oven/Range - Electric, Range Hood, Refrigerator, Washer - Front Loading
Heat Source Electric
Laundry Dryer In Unit, Washer In Unit, Main Floor
Exterior
Exterior Feature Patio(s)
Parking Features Garage Door Opener
Garage Spaces 2.0
Fence Fully, Wood
Water Access N
Roof Type Fiberglass
Street Surface Black Top
Accessibility Other
Porch Patio(s)
Attached Garage 1
Total Parking Spaces 2
Garage Y
Building
Story 3
Foundation Slab
Sewer Public Sewer
Water Public
Architectural Style Colonial
Level or Stories 3
Additional Building Above Grade, Below Grade
Structure Type Cathedral Ceilings,High
New Construction N
Schools
School District Montgomery County Public Schools
Others
HOA Fee Include Common Area Maintenance,Management,Snow Removal,Trash
Senior Community No
Tax ID 161302034142
Ownership Fee Simple
SqFt Source Assessor
Special Listing Condition Standard
Read Less Info
Want to know what your home might be worth? Contact us for a FREE valuation!

Our team is ready to help you sell your home for the highest possible price ASAP

Bought with Leslie Suarez • RLAH @properties
GET MORE INFORMATION
Agent | License ID: 0225193218 - VA, 5003479 - MD
+1(703) 298-7037 | jason@jasonandbonnie.com






