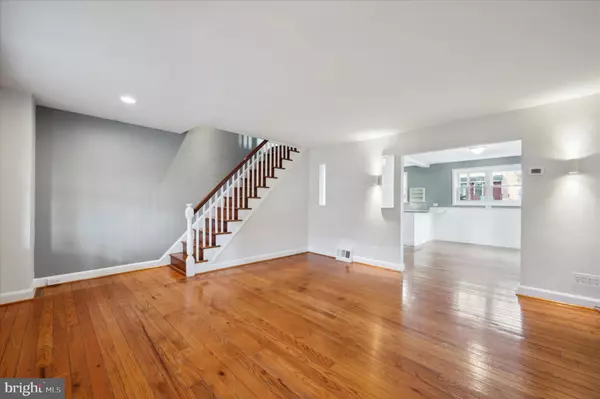$267,000
$279,900
4.6%For more information regarding the value of a property, please contact us for a free consultation.
3 Beds
1 Bath
1,500 SqFt
SOLD DATE : 01/09/2024
Key Details
Sold Price $267,000
Property Type Townhouse
Sub Type End of Row/Townhouse
Listing Status Sold
Purchase Type For Sale
Square Footage 1,500 sqft
Price per Sqft $178
Subdivision None Available
MLS Listing ID PADE2058076
Sold Date 01/09/24
Style Traditional
Bedrooms 3
Full Baths 1
HOA Y/N N
Abv Grd Liv Area 1,500
Originating Board BRIGHT
Year Built 1943
Annual Tax Amount $4,167
Tax Year 2023
Lot Size 4,792 Sqft
Acres 0.11
Lot Dimensions 65.00 x 94.00
Property Description
Welcome home to this unique and beautiful property! 512 Jansen Avenue is a delightful home nestled in the heart of Essington. This charming property offers a perfect blend of comfort, style, and convenience. As you arrive, you will immediately notice the curb appeal of the stone wall surrounding this large, corner lot. Outdoors, the large yard and front porch provide a tranquil escape, perfect for hosting summer barbecues, gardening, or simply unwinding after a long day. As you enter, the open layout and stunning hardwoods can't be missed. Enter into the dining room and kitchen to find counter seating with space for a dining table as well. The kitchen has ample cabinetry and was recently updated (2018). Off the dining room, enter into your massive and absolutely stunning sunroom! This is truly the heart of this home. Can you imagine hosting a holiday dinner in this room?! Game day?! The possibilities are endless. The beautiful brick fireplace and the large, modern fan in this room are just two more added bonuses to complete the space. Head back inside and upstairs you will find 3 bedrooms, including a spacious primary bedroom, and a bright white bathroom. The bedroom lighting truly adds a modern touch to each room. Down the basement you will find a clean, fresh and ready to personalize space. There is just so much room downstairs, and the walkout basement adds tons of convenience. Not to mention...new HVAC in 2019 and hot water heater in 2017. The attached, oversized, one car garage can be accessed from inside the basement. The garage is large enough to fit a car and storage. The space just never ends. Out back you will find space for up to 3 vehicles, and don't forget about your garage space so that makes parking for 4 vehicles! Located in Interboro School District and close to major highways, Philadelphia International Airport, public transportation and more... what more could you need? Don't miss the opportunity to make this lovely home yours! Schedule a viewing today and experience the charm and comfort of 512 Jansen Avenue. Stop by our OPEN HOUSES Saturday 12/2 from 1-3pm and Sunday 12/3 from 11am-1pm!
Location
State PA
County Delaware
Area Tinicum Twp (10445)
Zoning RESIDENTIAL
Rooms
Basement Walkout Level, Unfinished
Interior
Hot Water Natural Gas
Heating Forced Air
Cooling Central A/C
Fireplace N
Heat Source Natural Gas
Exterior
Parking Features Oversized, Additional Storage Area, Inside Access
Garage Spaces 4.0
Water Access N
Accessibility None
Attached Garage 1
Total Parking Spaces 4
Garage Y
Building
Story 2
Foundation Concrete Perimeter
Sewer Public Sewer
Water Public
Architectural Style Traditional
Level or Stories 2
Additional Building Above Grade, Below Grade
New Construction N
Schools
School District Interboro
Others
Senior Community No
Tax ID 45-00-00541-00
Ownership Fee Simple
SqFt Source Assessor
Acceptable Financing Cash, Conventional, FHA, VA
Listing Terms Cash, Conventional, FHA, VA
Financing Cash,Conventional,FHA,VA
Special Listing Condition Standard
Read Less Info
Want to know what your home might be worth? Contact us for a FREE valuation!

Our team is ready to help you sell your home for the highest possible price ASAP

Bought with Melissa Lynn Saunders • Century 21 The Real Estate Store
GET MORE INFORMATION
Agent | License ID: 0225193218 - VA, 5003479 - MD
+1(703) 298-7037 | jason@jasonandbonnie.com






